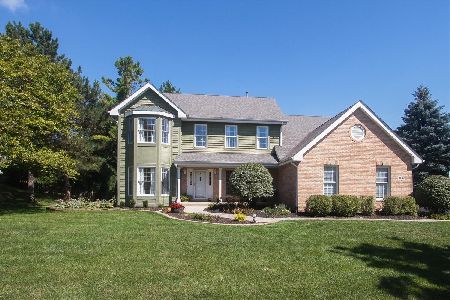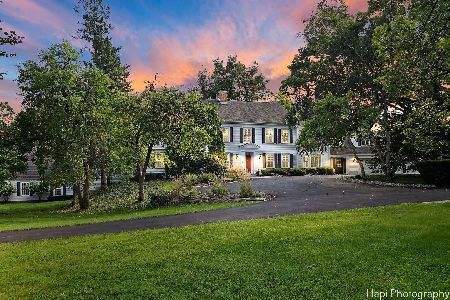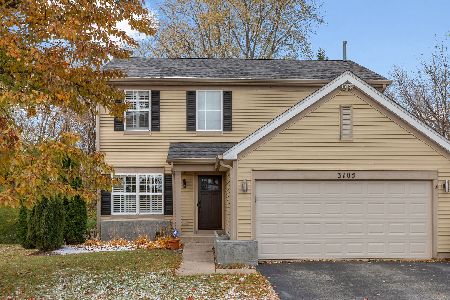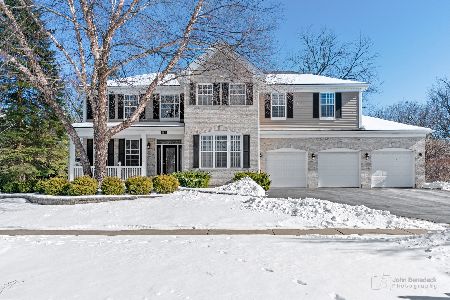3849 Parsons Road, Carpentersville, Illinois 60110
$413,000
|
Sold
|
|
| Status: | Closed |
| Sqft: | 3,440 |
| Cost/Sqft: | $113 |
| Beds: | 5 |
| Baths: | 4 |
| Year Built: | 2001 |
| Property Taxes: | $9,007 |
| Days On Market: | 1736 |
| Lot Size: | 0,32 |
Description
**Multiple Offers Received - Highest & Best due on 3/14 at 10 a.m.**. You'll love this stunning 5 bedroom 3.5 bathroom Astoria model home located on a beautiful, expansive lot backing up to Raceway Woods! A well manicured yard leads up to an inviting entryway. The main floor of this home features beautiful trim detailing, designer light fixtures in the foyer and dining room, and Brazilian Cherry floors. The eat-in kitchen is spacious and bright and includes an island, matching appliances, and tons of counter and cabinet space for additional storage. Upstairs, the beautiful master ensuite has a drop-in tub, separate walk-in shower, built in ironing board, and lighted makeup mirror, making it the perfect spa-like retreat! Downstairs, the finished basement adds TONS of value and provides an abundance of space for entertainment and relaxation for the whole family. A full kitchen in the basement features a chef's quality refrigerator, dishwasher, viking convection oven, microwave, and garbage disposal. A bathroom and a fifth bedroom located downstairs features a Murphy bed with custom cabinet panels, and the media room has a grand fireplace, perfect for cozy gatherings. Nothing has been left out of this perfect space! Sliding glass doors in the kitchen lead out to a bluestone patio and gorgeous backyard with a river stone fire pit and pond with water feature. The patio has deck-ready village approved piers for a future deck is desired! 3849 Parsons Drive is the perfect home for your family that offers privacy and relaxation with no expenses spared! This home will go fast. Check it out before it's too late!
Property Specifics
| Single Family | |
| — | |
| — | |
| 2001 | |
| Walkout | |
| — | |
| No | |
| 0.32 |
| Kane | |
| Spring Acres Hills | |
| — / Not Applicable | |
| None | |
| Public | |
| Public Sewer | |
| 11017409 | |
| 0316152017 |
Nearby Schools
| NAME: | DISTRICT: | DISTANCE: | |
|---|---|---|---|
|
Grade School
Liberty Elementary School |
300 | — | |
|
Middle School
Westfield Community School |
300 | Not in DB | |
|
High School
H D Jacobs High School |
300 | Not in DB | |
Property History
| DATE: | EVENT: | PRICE: | SOURCE: |
|---|---|---|---|
| 27 Apr, 2021 | Sold | $413,000 | MRED MLS |
| 15 Mar, 2021 | Under contract | $390,000 | MRED MLS |
| 11 Mar, 2021 | Listed for sale | $390,000 | MRED MLS |
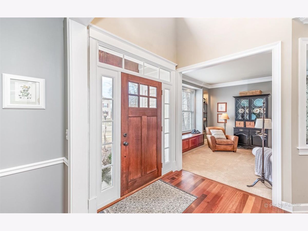
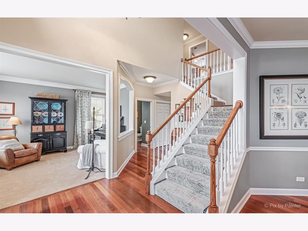
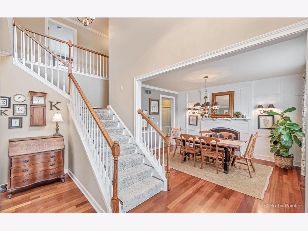
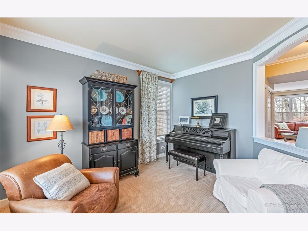
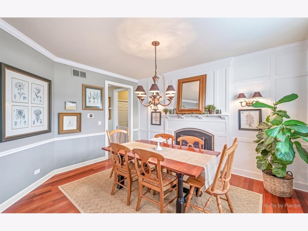
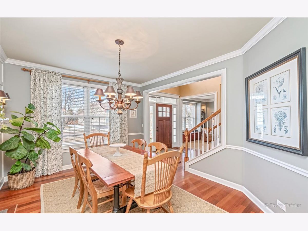
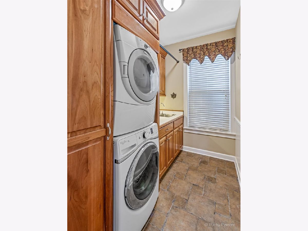
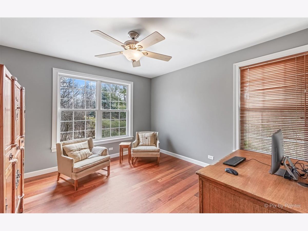
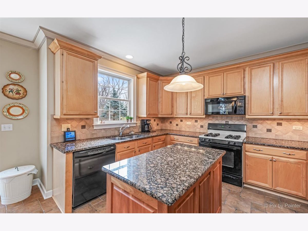
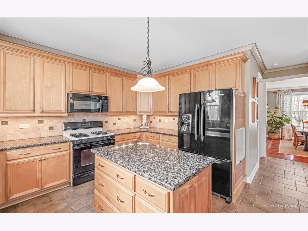
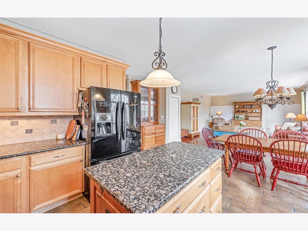
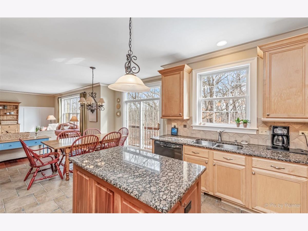
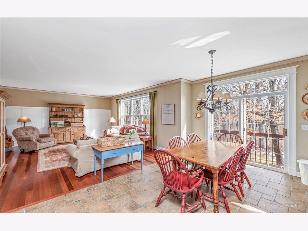
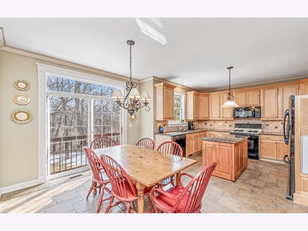
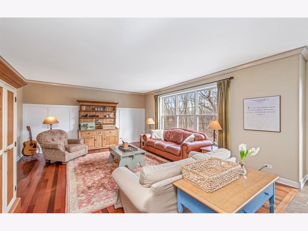
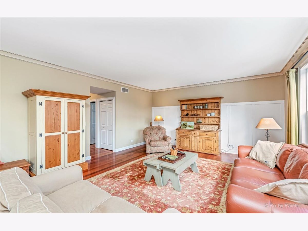
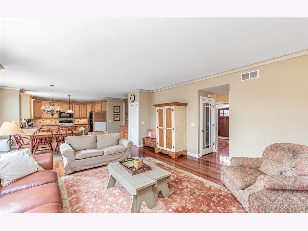
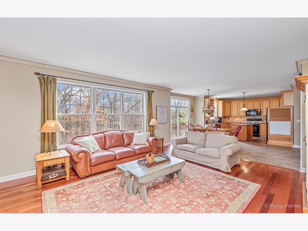
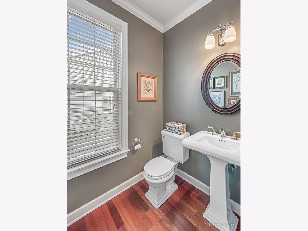
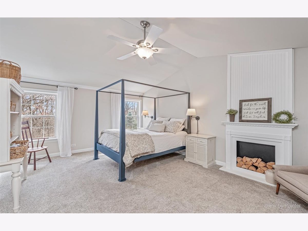
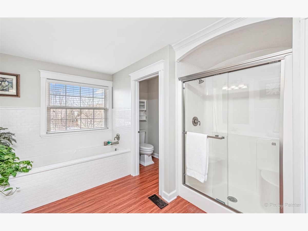
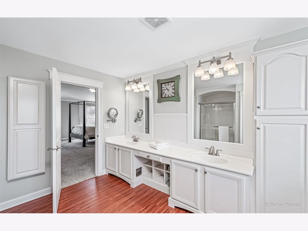
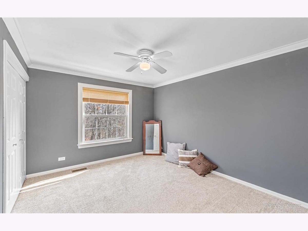
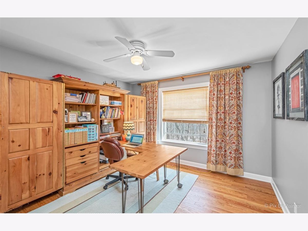
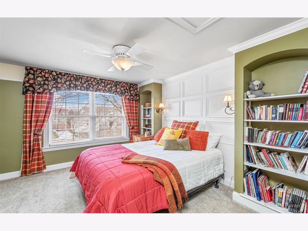
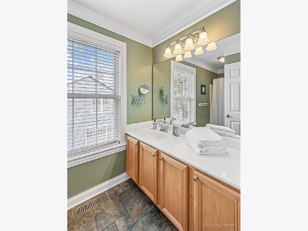
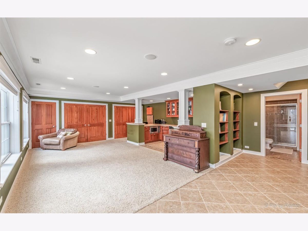
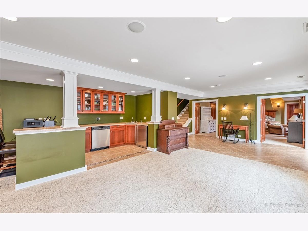
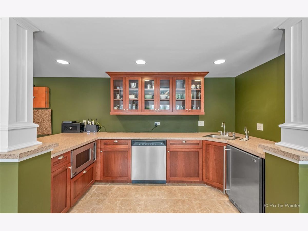
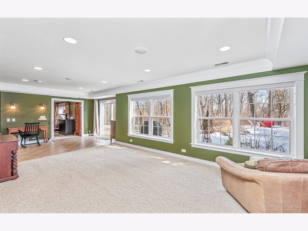
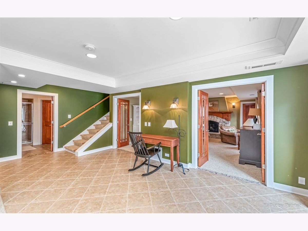
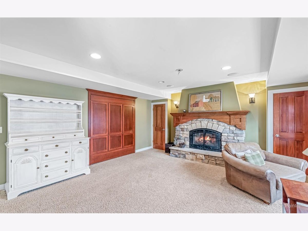
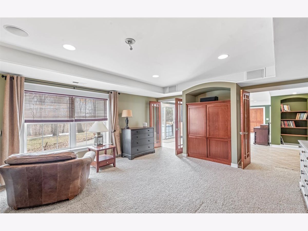
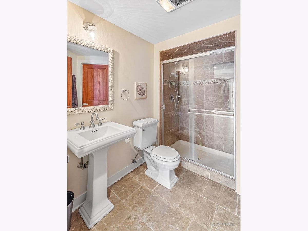
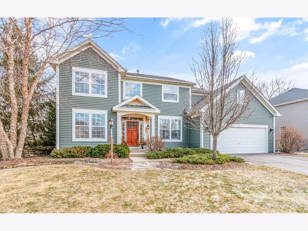
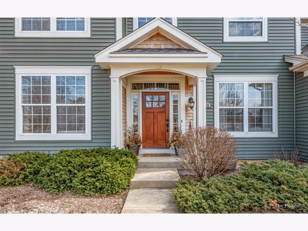
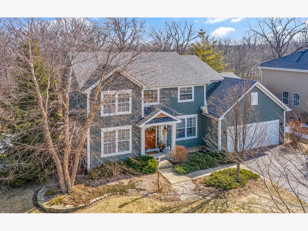
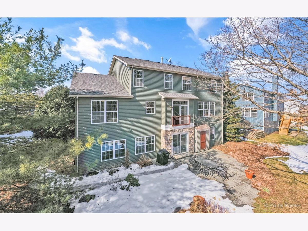
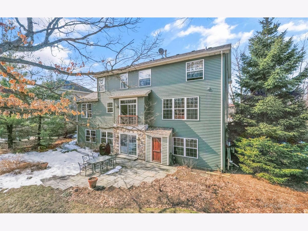
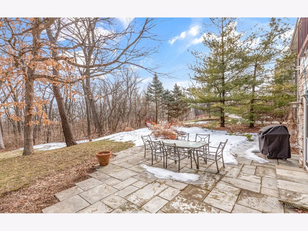
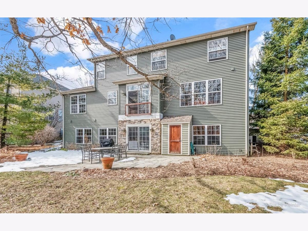
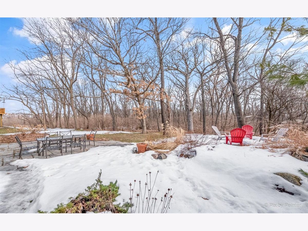
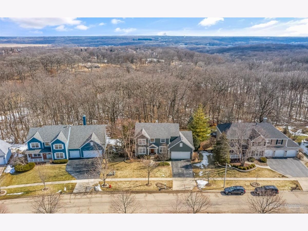
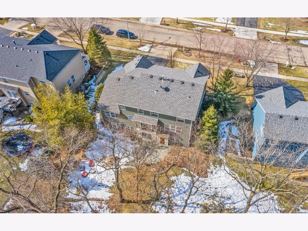
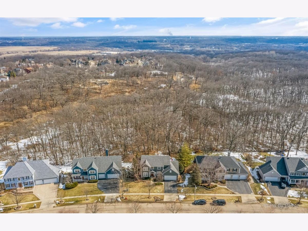
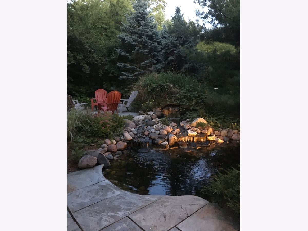
Room Specifics
Total Bedrooms: 5
Bedrooms Above Ground: 5
Bedrooms Below Ground: 0
Dimensions: —
Floor Type: Carpet
Dimensions: —
Floor Type: Carpet
Dimensions: —
Floor Type: Carpet
Dimensions: —
Floor Type: —
Full Bathrooms: 4
Bathroom Amenities: Separate Shower,Double Sink,Soaking Tub
Bathroom in Basement: 1
Rooms: Kitchen,Mud Room,Office,Foyer,Walk In Closet,Bedroom 5,Recreation Room,Storage,Utility Room-Lower Level
Basement Description: Finished
Other Specifics
| 2 | |
| Concrete Perimeter | |
| Asphalt | |
| Patio, Fire Pit | |
| Wooded,Mature Trees,Backs to Open Grnd | |
| 14071 | |
| — | |
| Full | |
| Bar-Wet, Hardwood Floors, First Floor Laundry, Built-in Features, Walk-In Closet(s), Special Millwork, Separate Dining Room | |
| Range, Microwave, Dishwasher, Refrigerator, Washer, Dryer, Disposal | |
| Not in DB | |
| Curbs, Sidewalks, Street Paved | |
| — | |
| — | |
| Gas Log |
Tax History
| Year | Property Taxes |
|---|---|
| 2021 | $9,007 |
Contact Agent
Nearby Similar Homes
Nearby Sold Comparables
Contact Agent
Listing Provided By
Keller Williams Success Realty

