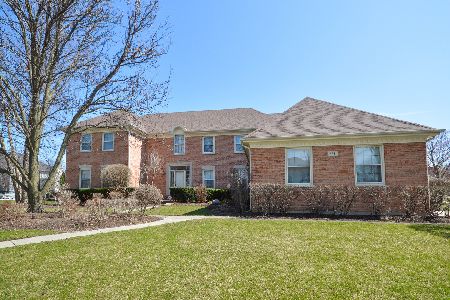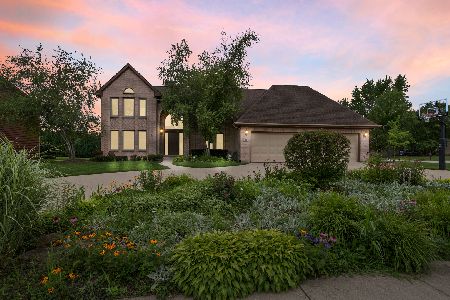385 Blue Ash Drive, Buffalo Grove, Illinois 60089
$756,000
|
Sold
|
|
| Status: | Closed |
| Sqft: | 6,122 |
| Cost/Sqft: | $122 |
| Beds: | 4 |
| Baths: | 4 |
| Year Built: | 1993 |
| Property Taxes: | $22,885 |
| Days On Market: | 1714 |
| Lot Size: | 0,39 |
Description
Luxurious high-end finishes and grandly scaled rooms await in this truly exceptional Canterbury Fields home. Move in and enjoy your own backyard pool oasis just in time for summer! A breathtaking two-story foyer welcomes you with soaring 17 ft ceilings and a stunning crystal chandelier illuminated by the large palladian window filling the home with natural light. Gather in the living room near the marble hearth, or host memorable dinner parties and events in the banquet-sized dining room! A butler pantry leads you to this spacious eat-in kitchen featuring a generous peninsula with glass-front cabinetry, gourmet SubZero refrigerator, a desk nook, a garden window above the sink, and a causal dining area. Curl up with a good book or enjoy family game night in this inviting family room featuring vaulted ceilings, a gas fireplace, and sunny palladian windows all around. Work from home in this elegant home office featuring high-end ostrich upholstery and french doors for privacy. Upstairs, the most incredible primary suite awaits with airy vaulted ceilings and a stunning sitting or exercise room with skylights and cathedral ceilings as well as a wet bar where you can create the perfect coffee bar! Enjoy a luxe vanity space with granite counter, dual walk-in closets, and a spacious ensuite bath with custom tile inlay detail, a huge jacuzzi tub, separate glass shower, and dual granite vanity! Three additional bedrooms, two of which feature built-in desks and shelving, share a full bathroom with tile shower/tub and a sunny skylight. Downstairs, relax and entertain in this finished walk-out basement featuring a gracious recreation room, a separate game or bonus room, large storage space, a second eat-in kitchen with bar, and a full bathroom which walks out to the pool! Take a dip in this huge recently painted pool surrounded by a brick paver patio. Attached 3-car garage off the mud/laundry room and expanded brick paver driveway. All of your best memories will be made in this one-of-a-kind home! New radon mitigation system (2021), AC (2020), pool painted (2020), newer roof and exterior paint (2018)!
Property Specifics
| Single Family | |
| — | |
| Traditional | |
| 1993 | |
| Full,Walkout | |
| — | |
| No | |
| 0.39 |
| Lake | |
| Canterbury Fields | |
| 0 / Not Applicable | |
| None | |
| Lake Michigan,Public | |
| Public Sewer | |
| 11080307 | |
| 15174060280000 |
Nearby Schools
| NAME: | DISTRICT: | DISTANCE: | |
|---|---|---|---|
|
Grade School
Ivy Hall Elementary School |
96 | — | |
|
Middle School
Twin Groves Middle School |
96 | Not in DB | |
|
High School
Adlai E Stevenson High School |
125 | Not in DB | |
Property History
| DATE: | EVENT: | PRICE: | SOURCE: |
|---|---|---|---|
| 9 Aug, 2021 | Sold | $756,000 | MRED MLS |
| 10 May, 2021 | Under contract | $749,000 | MRED MLS |
| 7 May, 2021 | Listed for sale | $749,000 | MRED MLS |
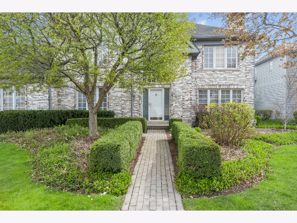
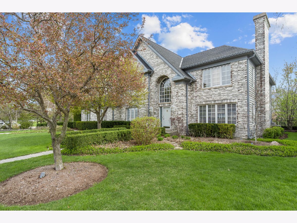
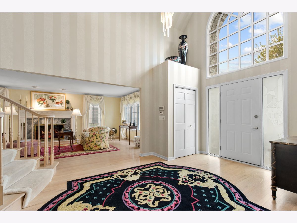
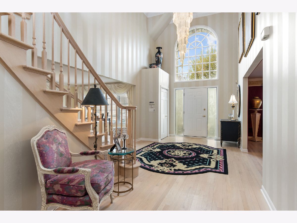
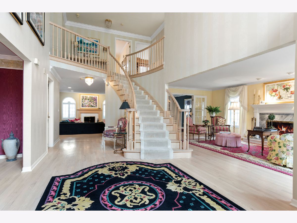
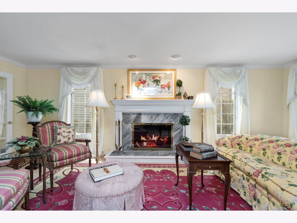
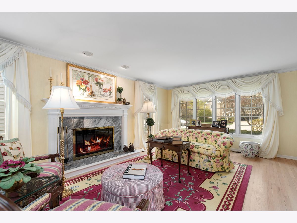
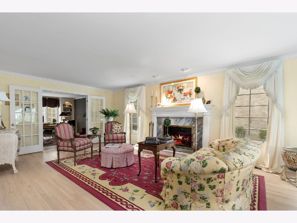
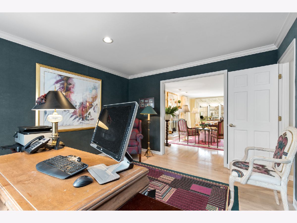
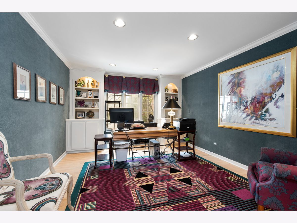
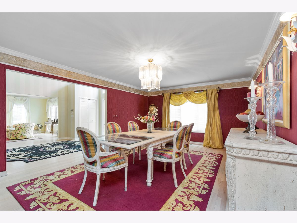
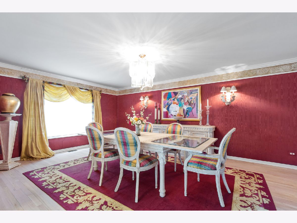
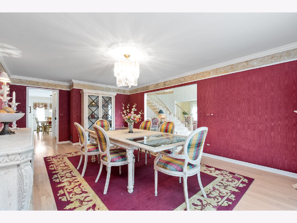
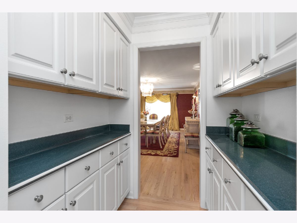
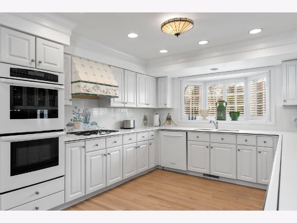
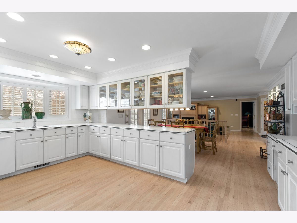
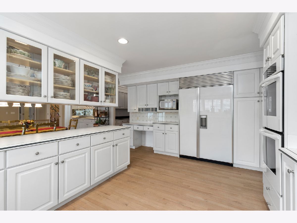
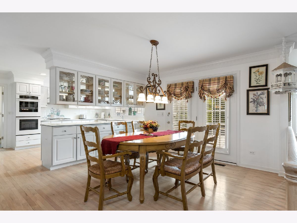
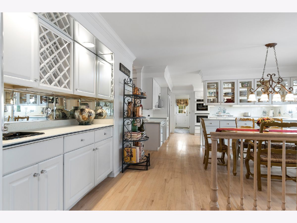
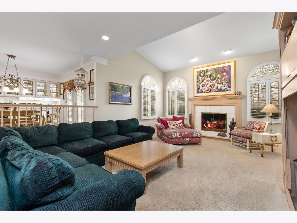
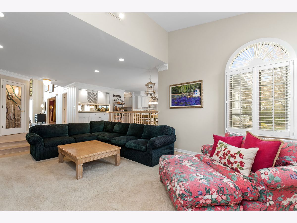
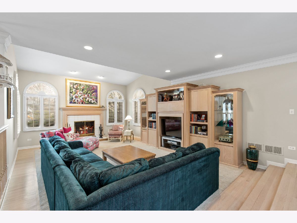
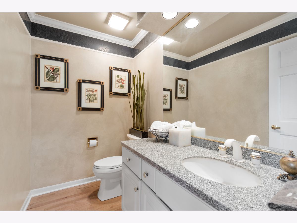
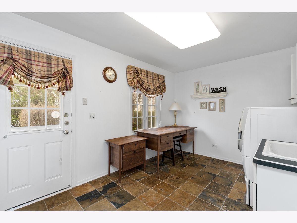
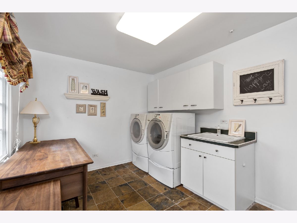
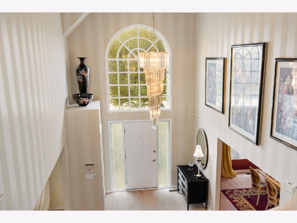
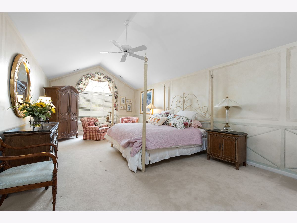
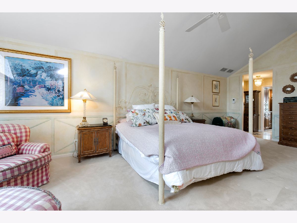
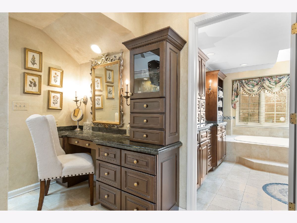
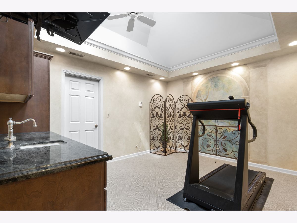
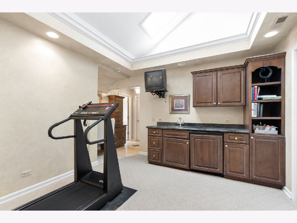
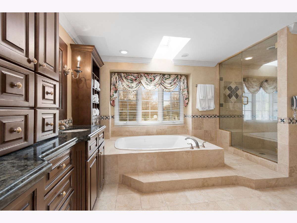
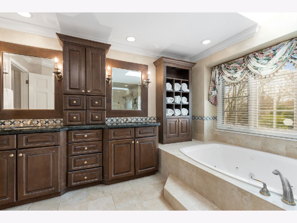
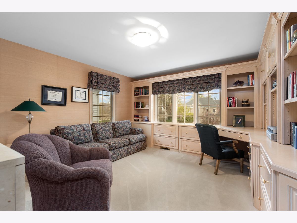
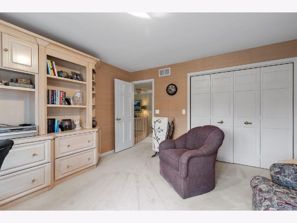
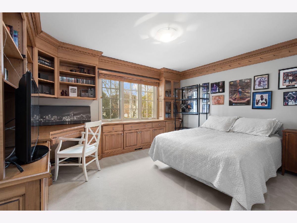
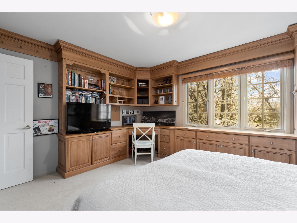
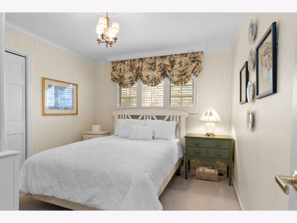
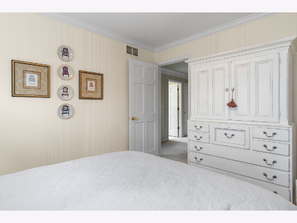
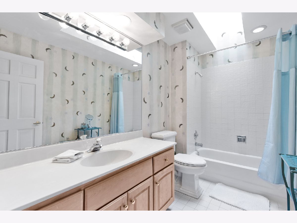
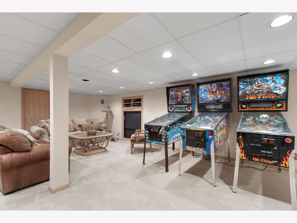
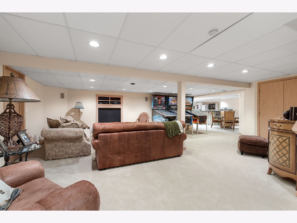
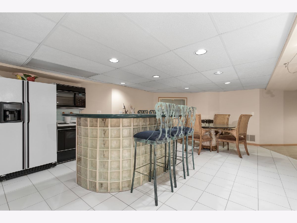
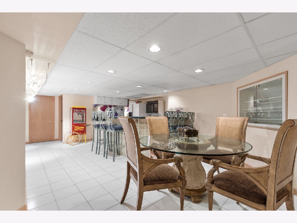
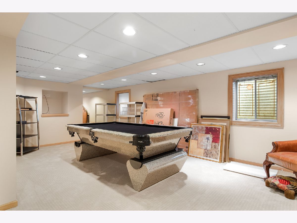
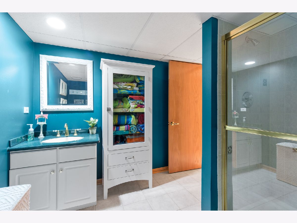
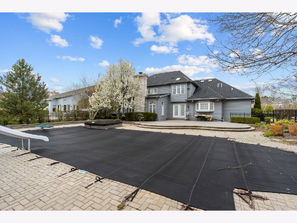
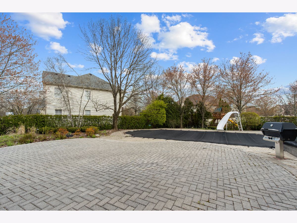
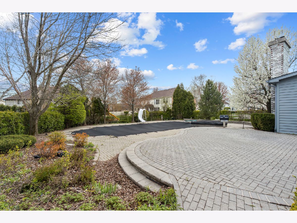
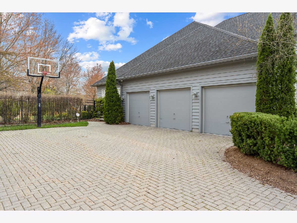
Room Specifics
Total Bedrooms: 4
Bedrooms Above Ground: 4
Bedrooms Below Ground: 0
Dimensions: —
Floor Type: Carpet
Dimensions: —
Floor Type: Carpet
Dimensions: —
Floor Type: Carpet
Full Bathrooms: 4
Bathroom Amenities: Whirlpool,Separate Shower,Full Body Spray Shower
Bathroom in Basement: 1
Rooms: Eating Area,Office,Recreation Room,Game Room,Exercise Room,Kitchen,Foyer,Storage,Walk In Closet
Basement Description: Finished,Exterior Access,Rec/Family Area,Storage Space
Other Specifics
| 3 | |
| Concrete Perimeter | |
| Brick | |
| Patio, Brick Paver Patio, In Ground Pool, Storms/Screens | |
| Cul-De-Sac,Fenced Yard,Landscaped,Mature Trees,Electric Fence | |
| 16988 | |
| Unfinished | |
| Full | |
| Vaulted/Cathedral Ceilings, Skylight(s), Bar-Wet, Hardwood Floors, First Floor Laundry, Built-in Features, Walk-In Closet(s), Bookcases, Special Millwork, Drapes/Blinds, Granite Counters | |
| Range, Microwave, Dishwasher, High End Refrigerator, Freezer, Washer, Dryer, Disposal, Range Hood | |
| Not in DB | |
| Park, Curbs, Sidewalks, Street Lights, Street Paved | |
| — | |
| — | |
| Attached Fireplace Doors/Screen, Gas Starter |
Tax History
| Year | Property Taxes |
|---|---|
| 2021 | $22,885 |
Contact Agent
Nearby Similar Homes
Nearby Sold Comparables
Contact Agent
Listing Provided By
Compass







