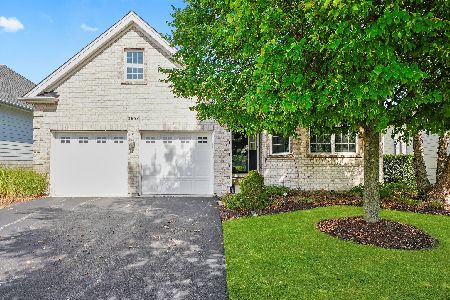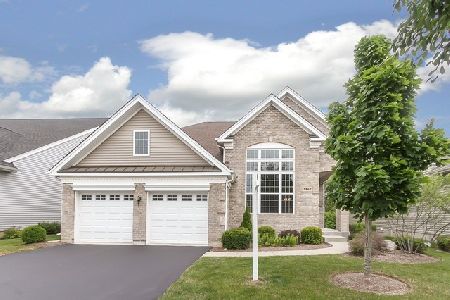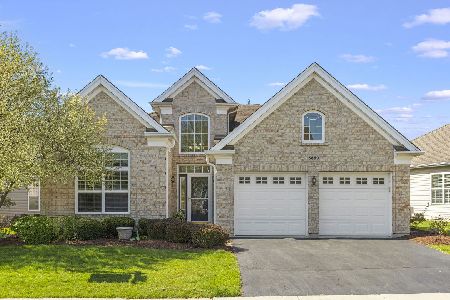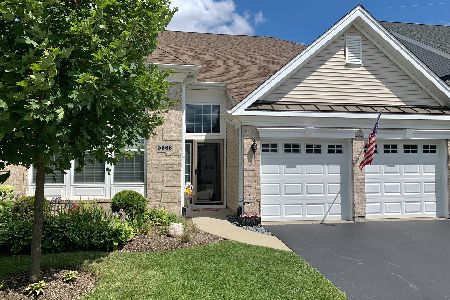3860 Valhalla Drive, Elgin, Illinois 60124
$290,000
|
Sold
|
|
| Status: | Closed |
| Sqft: | 1,871 |
| Cost/Sqft: | $176 |
| Beds: | 2 |
| Baths: | 3 |
| Year Built: | 2014 |
| Property Taxes: | $10,772 |
| Days On Market: | 2468 |
| Lot Size: | 0,15 |
Description
Wow! Best value in Bowes Creek! Absolute mint condition! Beautiful stone front! Foyer with crown molding! Cozy family room with recessed lighting opens to the gourmet kitchen with breakfast bar, pendant lighting, granite countertops, stainless steel appliances, extended height custom cabinetry with crown molding, under cabinet lighting and sliding glass doors to the covered deck! Separate formal dining room with crown molding and upgraded chandelier! Den with double door entry, crown molding, extra recessed lighting and transom windows! Spacious master bedroom with pan ceiling, crown molding, extra recessed lighting and private bath with tile flooring and oversized dual sink vanity! Huge finished English basement with rec room, media area with built-in cabinetry, full bath and workshop area! Convenient 1st floor laundry! Sprinkler system! Neutral! Bring offer! Just like new!
Property Specifics
| Single Family | |
| — | |
| Ranch | |
| 2014 | |
| Full,English | |
| — | |
| No | |
| 0.15 |
| Kane | |
| Bowes Creek Country Club | |
| 206 / Monthly | |
| Insurance,Clubhouse,Exercise Facilities,Pool,Lawn Care,Snow Removal | |
| Public | |
| Public Sewer | |
| 10355392 | |
| 0525326034 |
Property History
| DATE: | EVENT: | PRICE: | SOURCE: |
|---|---|---|---|
| 28 Jun, 2019 | Sold | $290,000 | MRED MLS |
| 14 May, 2019 | Under contract | $329,900 | MRED MLS |
| 24 Apr, 2019 | Listed for sale | $329,900 | MRED MLS |
Room Specifics
Total Bedrooms: 2
Bedrooms Above Ground: 2
Bedrooms Below Ground: 0
Dimensions: —
Floor Type: Carpet
Full Bathrooms: 3
Bathroom Amenities: Double Sink
Bathroom in Basement: 1
Rooms: Breakfast Room,Den,Recreation Room,Media Room,Storage
Basement Description: Finished
Other Specifics
| 2 | |
| Concrete Perimeter | |
| Asphalt | |
| Deck, Storms/Screens | |
| — | |
| 48X106X76X109 | |
| — | |
| Full | |
| Hardwood Floors, First Floor Bedroom, First Floor Laundry, First Floor Full Bath | |
| Range, Microwave, Dishwasher, Refrigerator, Washer, Dryer, Disposal, Stainless Steel Appliance(s) | |
| Not in DB | |
| — | |
| — | |
| — | |
| — |
Tax History
| Year | Property Taxes |
|---|---|
| 2019 | $10,772 |
Contact Agent
Nearby Similar Homes
Nearby Sold Comparables
Contact Agent
Listing Provided By
REMAX Horizon








