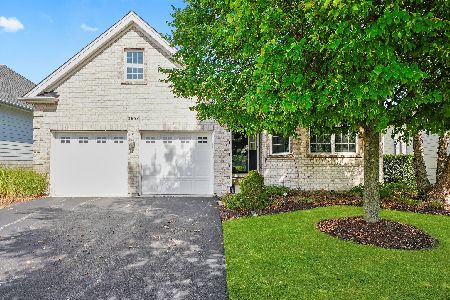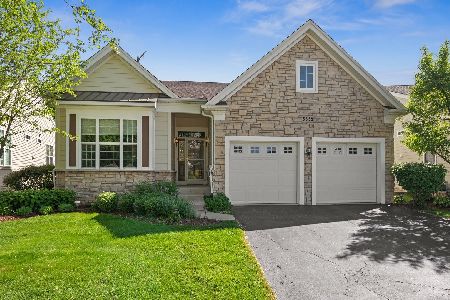3856 Valhalla Drive, Elgin, Illinois 60124
$244,000
|
Sold
|
|
| Status: | Closed |
| Sqft: | 1,726 |
| Cost/Sqft: | $151 |
| Beds: | 2 |
| Baths: | 2 |
| Year Built: | 2013 |
| Property Taxes: | $8,125 |
| Days On Market: | 2440 |
| Lot Size: | 0,14 |
Description
SELLER SAYS SELL! You will love this home in the highly-desired 55+ community of Bowes Creek. The large entryway with double tray ceiling welcomes you into this beautiful home with its open floor plan, high ceilings, crown molding and hardwood floors. The beautiful eat-in kitchen has ample cabinet space, granite countertops and pantry. The full unfinished basement with bathroom rough-in offers you the opportunity to add a 3rd bedroom, full bath and 2nd living space to this already spacious home. Enjoy evenings on your covered private balcony facing open space. Low maintenance fees provide exterior maintenance services (grass mowing/snow shoveling) allowing you to spend your days enjoying all the amenities this community has to offer...golf, tennis, swimming, exercise, billiards, bocce ball, walking or the convenience of the on-site restaurant. Minutes away from Randall Road..shopping, dining, theater, interstate access and train. 2018 TAXES - $1,000 LESS than 2017!
Property Specifics
| Single Family | |
| — | |
| Ranch | |
| 2013 | |
| Full,English | |
| — | |
| No | |
| 0.14 |
| Kane | |
| Bowes Creek Country Club | |
| 206 / Monthly | |
| Insurance,Clubhouse,Exercise Facilities,Pool,Lawn Care,Snow Removal | |
| Public | |
| Public Sewer | |
| 10388978 | |
| 0525326036 |
Nearby Schools
| NAME: | DISTRICT: | DISTANCE: | |
|---|---|---|---|
|
Grade School
Otter Creek Elementary School |
46 | — | |
|
Middle School
Abbott Middle School |
46 | Not in DB | |
|
High School
South Elgin High School |
46 | Not in DB | |
Property History
| DATE: | EVENT: | PRICE: | SOURCE: |
|---|---|---|---|
| 28 Jun, 2019 | Sold | $244,000 | MRED MLS |
| 2 Jun, 2019 | Under contract | $259,900 | MRED MLS |
| 22 May, 2019 | Listed for sale | $259,900 | MRED MLS |
Room Specifics
Total Bedrooms: 2
Bedrooms Above Ground: 2
Bedrooms Below Ground: 0
Dimensions: —
Floor Type: Carpet
Full Bathrooms: 2
Bathroom Amenities: Separate Shower,Double Sink,Soaking Tub
Bathroom in Basement: 0
Rooms: Eating Area
Basement Description: Unfinished,Bathroom Rough-In
Other Specifics
| 2 | |
| Concrete Perimeter | |
| Asphalt | |
| Balcony, Storms/Screens | |
| Landscaped | |
| 48X110X63X109 | |
| — | |
| Full | |
| Vaulted/Cathedral Ceilings, Hardwood Floors, First Floor Bedroom, First Floor Laundry, First Floor Full Bath | |
| Range, Microwave, Dishwasher, Refrigerator, Washer, Dryer, Disposal | |
| Not in DB | |
| Clubhouse, Pool, Tennis Courts, Sidewalks | |
| — | |
| — | |
| — |
Tax History
| Year | Property Taxes |
|---|---|
| 2019 | $8,125 |
Contact Agent
Nearby Similar Homes
Nearby Sold Comparables
Contact Agent
Listing Provided By
Coldwell Banker The Real Estate Group - Geneva






