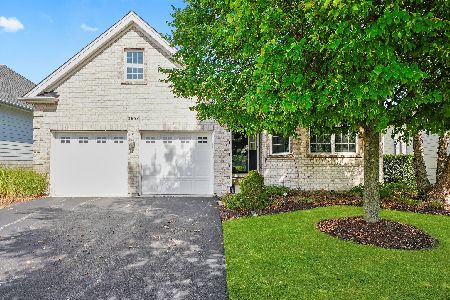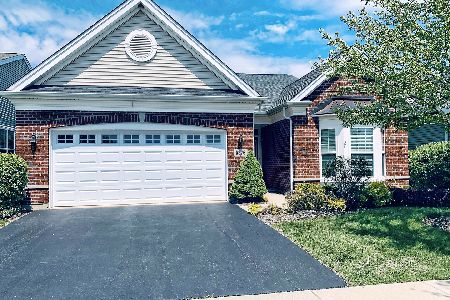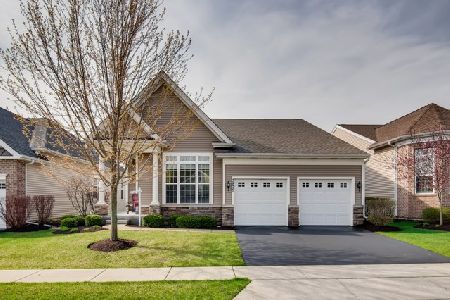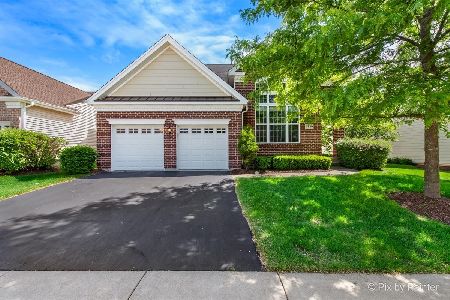3874 Kingsmill Drive, Elgin, Illinois 60124
$324,900
|
Sold
|
|
| Status: | Closed |
| Sqft: | 1,949 |
| Cost/Sqft: | $167 |
| Beds: | 2 |
| Baths: | 2 |
| Year Built: | 2011 |
| Property Taxes: | $8,336 |
| Days On Market: | 1762 |
| Lot Size: | 0,13 |
Description
Pristine & like new RANCH now available in the Popular Bowes Creek Country Club community overlooking pond views & walking path~original owner~ Almost 2000 SF of bright open floor plan living space including gleaming hardwood floors~Huge expanded kitchen offers tons of Maple 42"cabinets/Granite counters/stone tile backsplash/Stainless steel appliances/double oven/spacious breakfast area & a breakfast bar~Ample space in the living & dining room~sunroom has sliding door leading to 30x10 beautiful seated paver patio(cost was 12K)~Den boasts double door entry perfect for office or sitting room~the 19x16 luxury master suite has tray ceiling/awesome walk in closet w/organizer/private bath w/dual basin/soaker tub & separate seated shower~2nd bedroom adjacent to full bath~laundry room w/cabinets & utility tub( washer & dryer stay)~extra deep 2 car HEATED garage~lawn sprinkler system~Security system~Bowes Creek is a carefree living 55 & over community that offers amazing amenities as pool/clubhouse/tennis/fitness center/snow removal/lawn care & fabulous new supper club restaurant~Golf course also in the subdivision! minutes to shopping & Randall corridor~Welcome home
Property Specifics
| Single Family | |
| — | |
| Ranch | |
| 2011 | |
| None | |
| — | |
| No | |
| 0.13 |
| Kane | |
| Bowes Creek Country Club | |
| 180 / Monthly | |
| Insurance,Clubhouse,Pool,Lawn Care,Snow Removal | |
| Public | |
| Public Sewer | |
| 11036533 | |
| 0525329022 |
Nearby Schools
| NAME: | DISTRICT: | DISTANCE: | |
|---|---|---|---|
|
Grade School
Otter Creek Elementary School |
46 | — | |
|
Middle School
Abbott Middle School |
46 | Not in DB | |
|
High School
South Elgin High School |
46 | Not in DB | |
Property History
| DATE: | EVENT: | PRICE: | SOURCE: |
|---|---|---|---|
| 12 May, 2021 | Sold | $324,900 | MRED MLS |
| 31 Mar, 2021 | Under contract | $324,900 | MRED MLS |
| 30 Mar, 2021 | Listed for sale | $324,900 | MRED MLS |
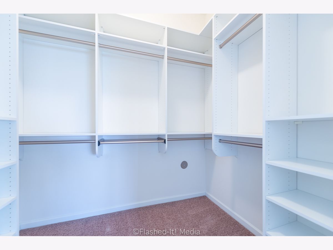
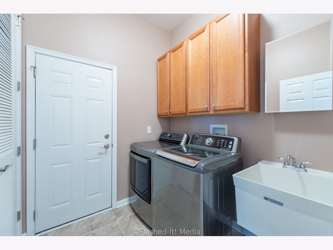
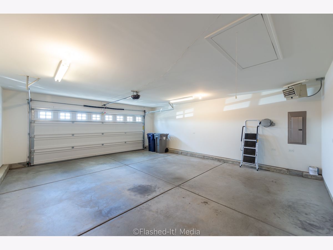
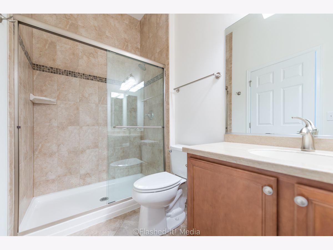
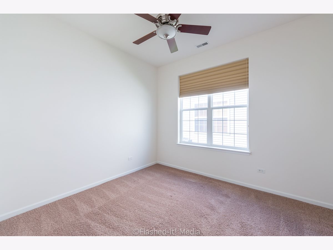
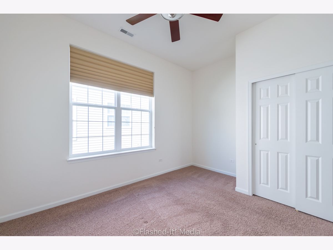
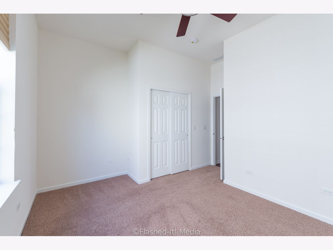
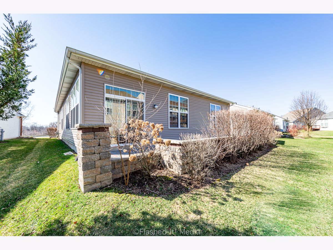
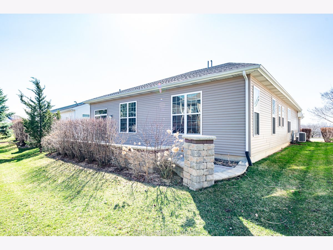
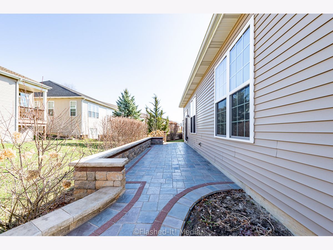
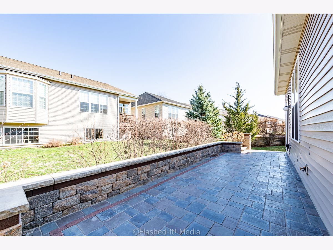
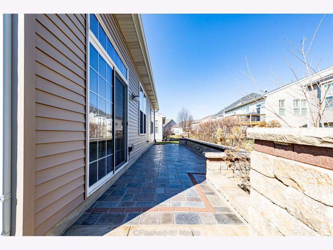
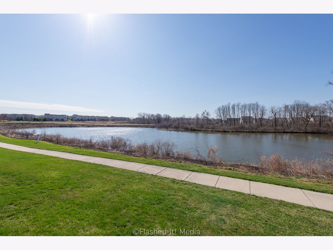
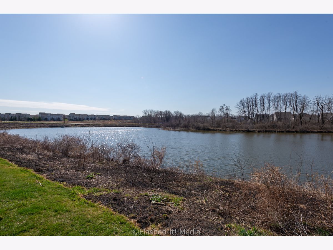
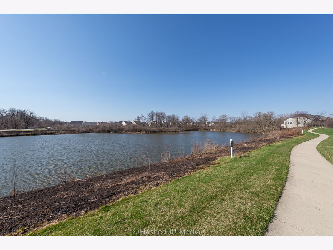
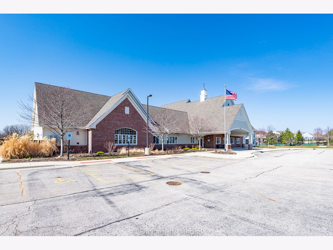
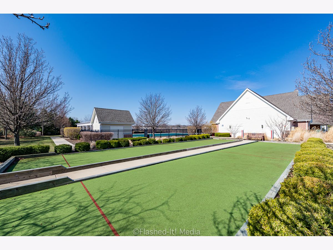
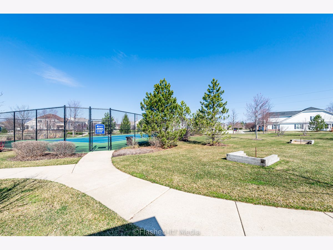
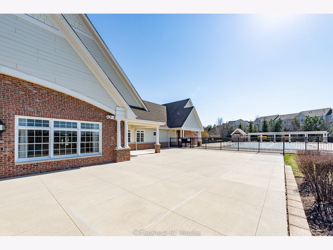
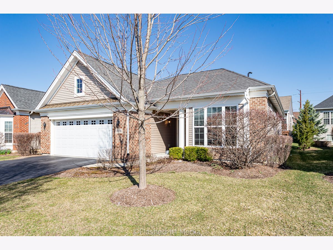
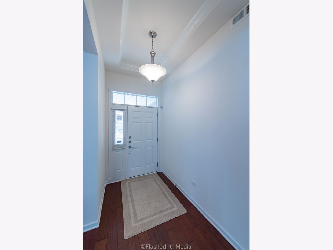
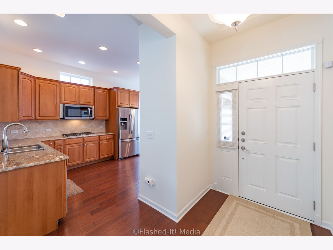
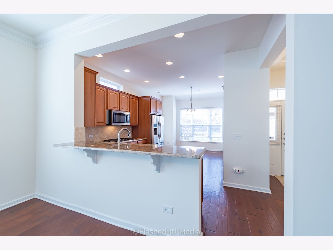
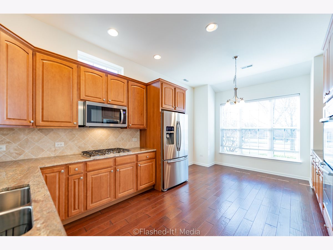
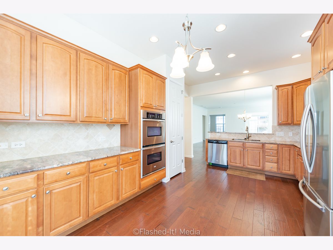
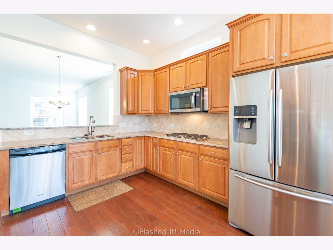
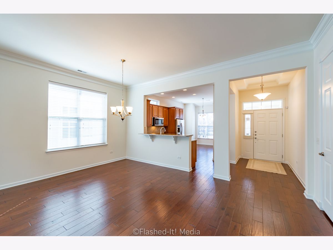
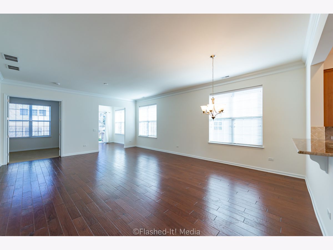
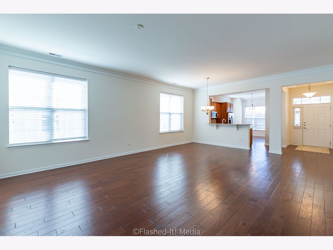
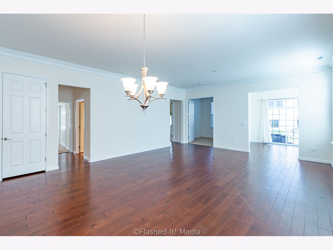
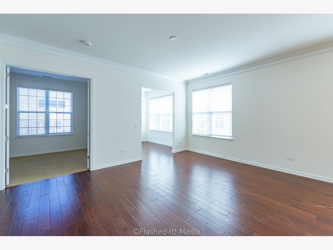
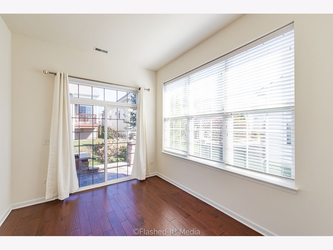
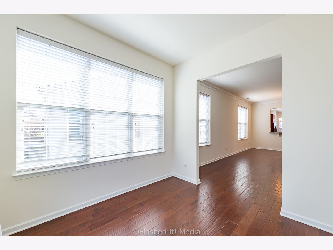
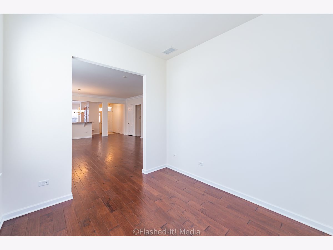
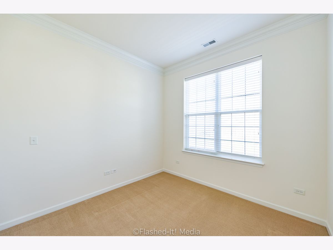
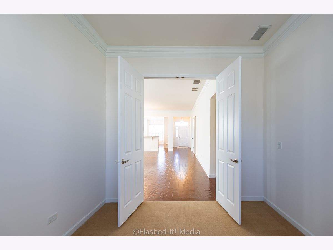
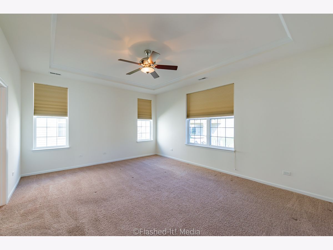
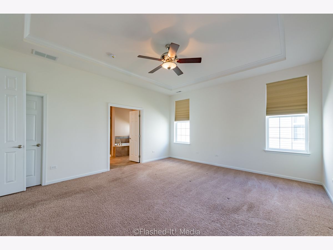
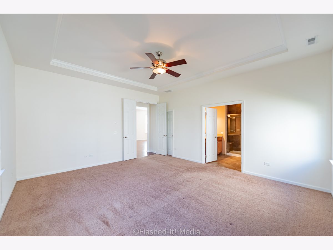
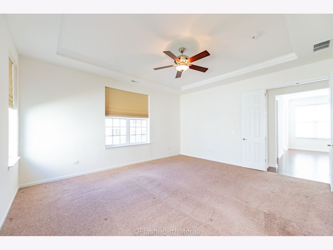
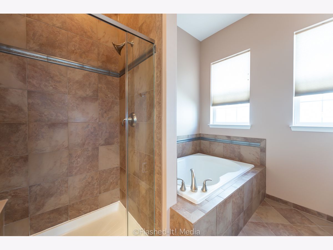
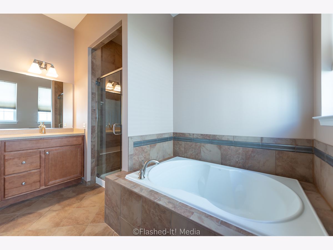
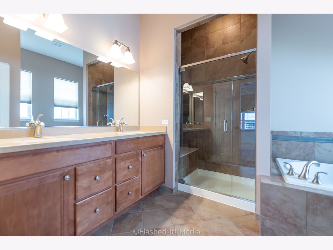
Room Specifics
Total Bedrooms: 2
Bedrooms Above Ground: 2
Bedrooms Below Ground: 0
Dimensions: —
Floor Type: Carpet
Full Bathrooms: 2
Bathroom Amenities: Separate Shower,Double Sink,Soaking Tub
Bathroom in Basement: 0
Rooms: Den,Heated Sun Room,Foyer
Basement Description: Slab
Other Specifics
| 2 | |
| Concrete Perimeter | |
| Asphalt | |
| Stamped Concrete Patio | |
| Landscaped,Water View,Level | |
| 52X106 | |
| Pull Down Stair,Unfinished | |
| Full | |
| First Floor Bedroom, First Floor Laundry, First Floor Full Bath, Walk-In Closet(s), Ceiling - 10 Foot, Open Floorplan, Some Carpeting, Granite Counters | |
| Double Oven, Microwave, Dishwasher, Refrigerator, Washer, Dryer, Disposal, Stainless Steel Appliance(s), Cooktop, Built-In Oven | |
| Not in DB | |
| Clubhouse, Park, Pool, Tennis Court(s), Lake, Curbs, Sidewalks, Street Lights, Street Paved | |
| — | |
| — | |
| — |
Tax History
| Year | Property Taxes |
|---|---|
| 2021 | $8,336 |
Contact Agent
Nearby Similar Homes
Nearby Sold Comparables
Contact Agent
Listing Provided By
Homesmart Connect LLC

