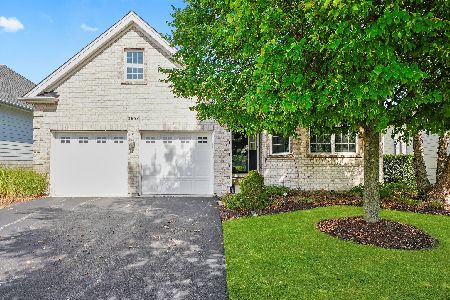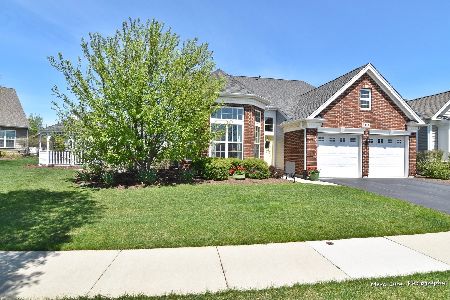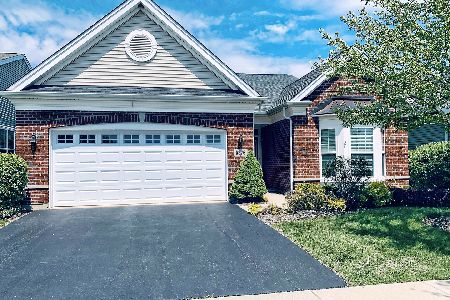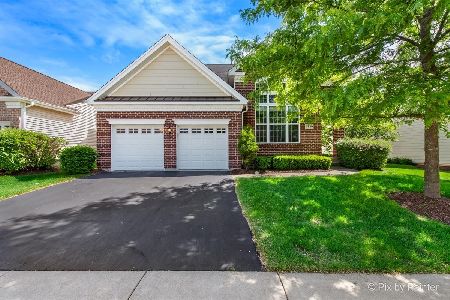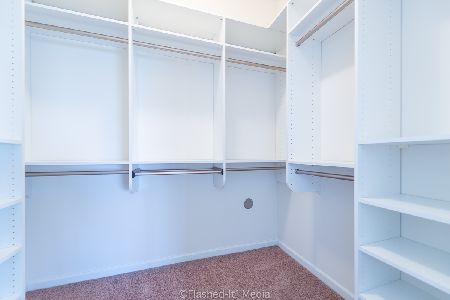3878 Kingsmill Drive, Elgin, Illinois 60124
$253,000
|
Sold
|
|
| Status: | Closed |
| Sqft: | 1,720 |
| Cost/Sqft: | $159 |
| Beds: | 2 |
| Baths: | 2 |
| Year Built: | 2011 |
| Property Taxes: | $0 |
| Days On Market: | 5310 |
| Lot Size: | 0,00 |
Description
55+ community by TOLL BROTHERS. In this 2 BR, 2 BA home, a tray ceiling creates a dramatic look in the entrance foyer that opens to a formal dining room within an expansive great room. The kitchen and breakfast area creates a bright and airy atmosphere. The opulent master bedroom suite is a private retreat offering a master bath with Roman soaking tub and separate shower. A private study and covered patio and more!
Property Specifics
| Single Family | |
| — | |
| Ranch | |
| 2011 | |
| None | |
| STAMFORD | |
| No | |
| — |
| Kane | |
| Bowes Creek Country Club | |
| 127 / Monthly | |
| Clubhouse,Exercise Facilities,Pool,Lawn Care,Snow Removal | |
| Public | |
| Public Sewer | |
| 07857898 | |
| 0525300002 |
Property History
| DATE: | EVENT: | PRICE: | SOURCE: |
|---|---|---|---|
| 9 Dec, 2011 | Sold | $253,000 | MRED MLS |
| 7 Dec, 2011 | Under contract | $272,995 | MRED MLS |
| 15 Jul, 2011 | Listed for sale | $272,995 | MRED MLS |
Room Specifics
Total Bedrooms: 2
Bedrooms Above Ground: 2
Bedrooms Below Ground: 0
Dimensions: —
Floor Type: Carpet
Full Bathrooms: 2
Bathroom Amenities: Separate Shower,Double Sink,Soaking Tub
Bathroom in Basement: —
Rooms: Den
Basement Description: Slab
Other Specifics
| 2 | |
| Concrete Perimeter | |
| — | |
| Patio | |
| Wetlands adjacent,Pond(s),Water View | |
| 51 X 105 | |
| — | |
| Full | |
| Hardwood Floors, First Floor Bedroom, First Floor Laundry, First Floor Full Bath | |
| Range, Microwave, Dishwasher, Disposal | |
| Not in DB | |
| Clubhouse, Pool, Tennis Courts, Sidewalks, Street Lights | |
| — | |
| — | |
| — |
Tax History
| Year | Property Taxes |
|---|
Contact Agent
Nearby Similar Homes
Nearby Sold Comparables
Contact Agent
Listing Provided By
Taylored Home Realty

