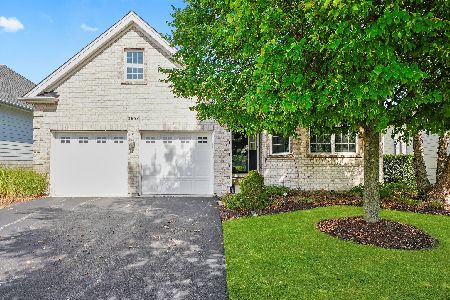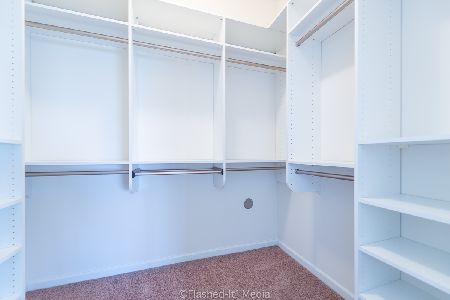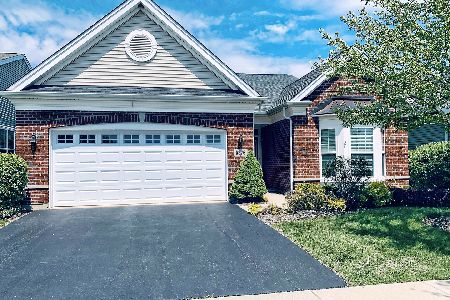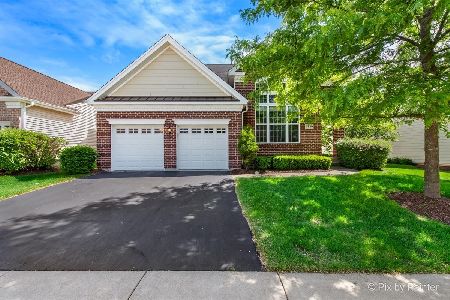3875 Seigle Drive, Elgin, Illinois 60124
$270,000
|
Sold
|
|
| Status: | Closed |
| Sqft: | 1,802 |
| Cost/Sqft: | $153 |
| Beds: | 2 |
| Baths: | 3 |
| Year Built: | 2012 |
| Property Taxes: | $8,639 |
| Days On Market: | 2096 |
| Lot Size: | 0,13 |
Description
Check out the virtual tour that lets you walk through the entire home. Beautiful ranch home with a full finished English basement. Located in the 55+ Regency at Bowes Creek subdivision. Many upgrades throughout. Open floor plan w/ 10 foot ceilings. Living & dining rooms w/ hardwood floors & crown molding. Gorgeous eat-in kitchen w/ 42" cabinets, granite counter-tops, breakfast bar, SS appliances, double oven w/ convection cycle, cook top, & pantry. Spacious family room. Master suite w/ tray ceiling, bay window, & a huge walk-in closet. Master bathroom w/ double sinks & large walk-in shower. 1st floor laundry room with extra cabinets. Full basement with lots of natural light & tons of living space including two rec areas, half bath, & a large storage room. Balcony off the breakfast room. 2 car garage. Sprinkler system. Minutes from the Randall Rd. corridor of shopping & restaurants. Just move right in and enjoy your new home!
Property Specifics
| Single Family | |
| — | |
| Ranch | |
| 2012 | |
| Full,English | |
| NORWICH | |
| No | |
| 0.13 |
| Kane | |
| Bowes Creek Country Club | |
| 206 / Monthly | |
| Clubhouse,Exercise Facilities,Pool,Lawn Care,Snow Removal | |
| Public | |
| Public Sewer | |
| 10702172 | |
| 0525329006 |
Nearby Schools
| NAME: | DISTRICT: | DISTANCE: | |
|---|---|---|---|
|
Grade School
Otter Creek Elementary School |
46 | — | |
|
Middle School
Abbott Middle School |
46 | Not in DB | |
|
High School
South Elgin High School |
46 | Not in DB | |
Property History
| DATE: | EVENT: | PRICE: | SOURCE: |
|---|---|---|---|
| 25 Jun, 2020 | Sold | $270,000 | MRED MLS |
| 20 May, 2020 | Under contract | $275,000 | MRED MLS |
| 30 Apr, 2020 | Listed for sale | $275,000 | MRED MLS |




























Room Specifics
Total Bedrooms: 2
Bedrooms Above Ground: 2
Bedrooms Below Ground: 0
Dimensions: —
Floor Type: Carpet
Full Bathrooms: 3
Bathroom Amenities: Double Sink
Bathroom in Basement: 1
Rooms: Eating Area,Recreation Room,Game Room,Utility Room-Lower Level,Storage,Walk In Closet
Basement Description: Finished
Other Specifics
| 2 | |
| Concrete Perimeter | |
| Asphalt | |
| Balcony, Porch, Storms/Screens | |
| Common Grounds,Landscaped | |
| 105X52X104X52 | |
| — | |
| Full | |
| Hardwood Floors, First Floor Laundry, Walk-In Closet(s) | |
| Double Oven, Microwave, Dishwasher, Refrigerator, Washer, Dryer, Disposal, Stainless Steel Appliance(s), Cooktop | |
| Not in DB | |
| Clubhouse, Pool, Curbs, Sidewalks, Street Lights, Street Paved | |
| — | |
| — | |
| — |
Tax History
| Year | Property Taxes |
|---|---|
| 2020 | $8,639 |
Contact Agent
Nearby Similar Homes
Nearby Sold Comparables
Contact Agent
Listing Provided By
The Royal Family Real Estate








