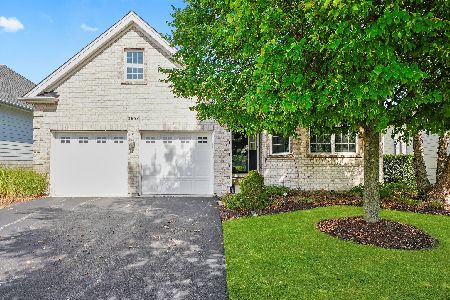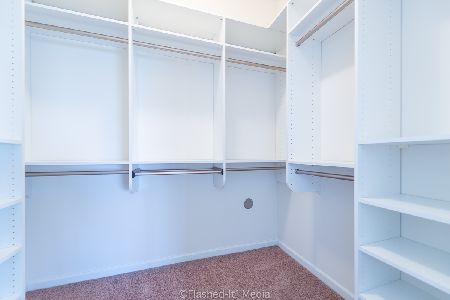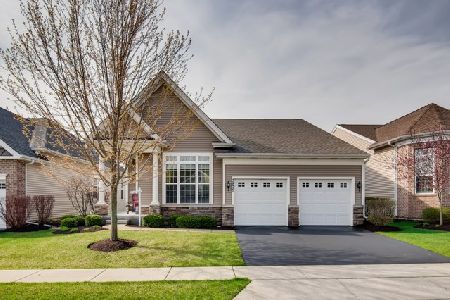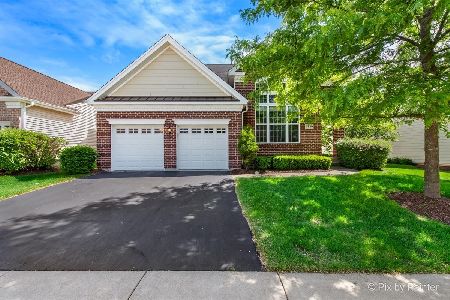3876 Kingsmill Drive, Elgin, Illinois 60124
$340,000
|
Sold
|
|
| Status: | Closed |
| Sqft: | 1,880 |
| Cost/Sqft: | $186 |
| Beds: | 2 |
| Baths: | 2 |
| Year Built: | 2009 |
| Property Taxes: | $8,583 |
| Days On Market: | 1724 |
| Lot Size: | 0,13 |
Description
Lovely ranch on a premium homesite with beautiful pond & nature views from front porch that welcome you. Payton plan boasts 2 bedrooms plus a den, a gourmet kitchen w/granite counters, 42" cabinets w/crown & all stainless appliances. Gleaming hardwood throughout main rooms. Spacious master bedroom including private bath with dual sinks, soaking tub and step-in shower. Don't miss the screened in porch which attaches to a custom paver patio. Looking for extra storage space? It's all here as the garage is extended 7' & also offers pull down storage! Never mow your lawn of shovel snow again at Regency at Bowes Creek. Come join this welcoming active adult community offering clubhouse, pool, exercise area & much more. Taxes reflect NO exemptions
Property Specifics
| Single Family | |
| — | |
| Ranch | |
| 2009 | |
| None | |
| PAYTON | |
| No | |
| 0.13 |
| Kane | |
| Bowes Creek Country Club | |
| 206 / Monthly | |
| Insurance,Clubhouse,Exercise Facilities,Pool,Lawn Care,Snow Removal | |
| Public | |
| Public Sewer | |
| 11080438 | |
| 0525329021 |
Property History
| DATE: | EVENT: | PRICE: | SOURCE: |
|---|---|---|---|
| 22 May, 2019 | Under contract | $0 | MRED MLS |
| 31 Mar, 2019 | Listed for sale | $0 | MRED MLS |
| 30 Jun, 2021 | Sold | $340,000 | MRED MLS |
| 13 May, 2021 | Under contract | $349,900 | MRED MLS |
| 7 May, 2021 | Listed for sale | $349,900 | MRED MLS |
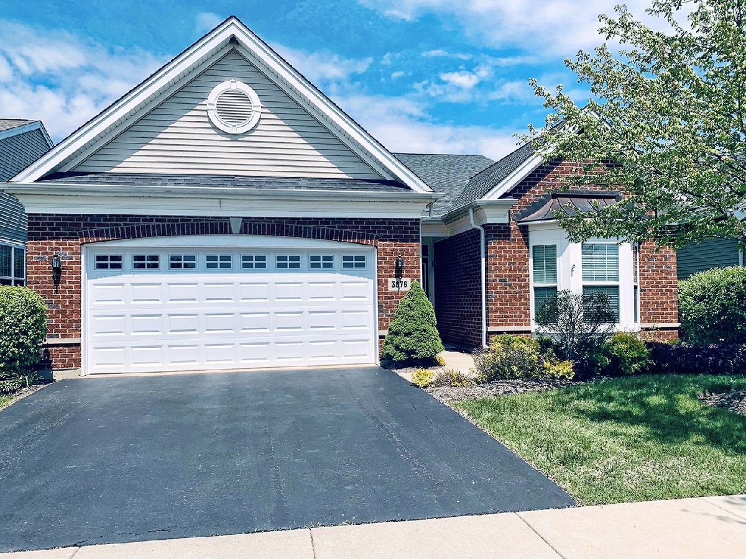
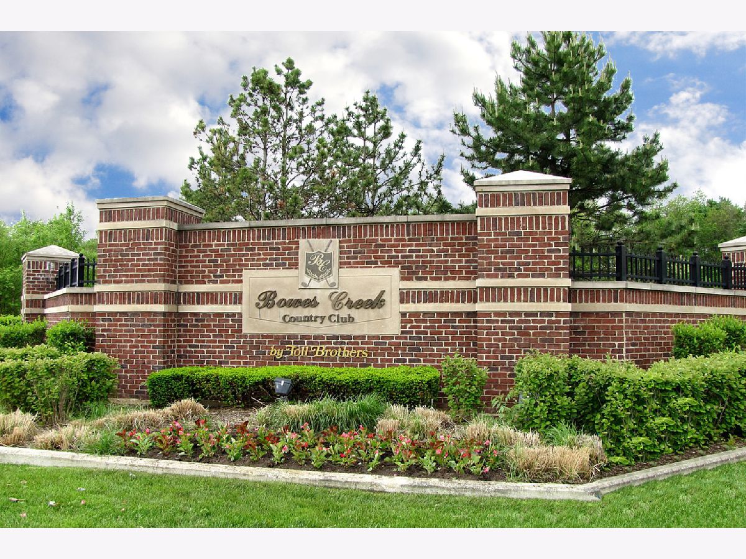
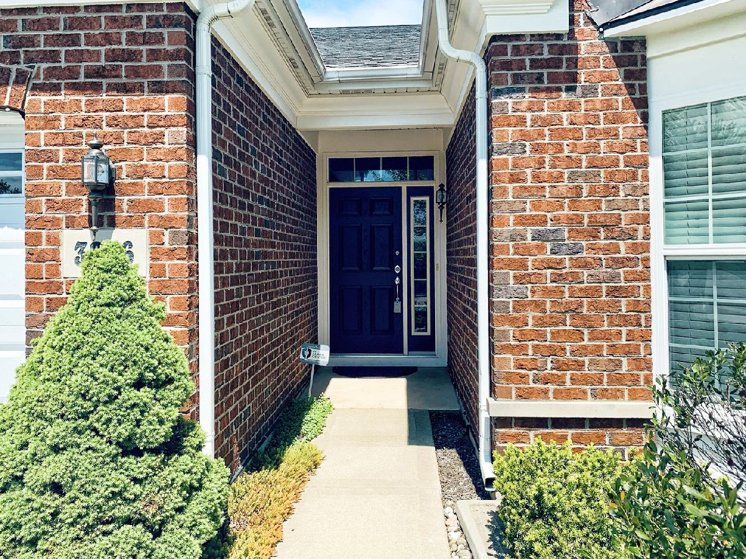
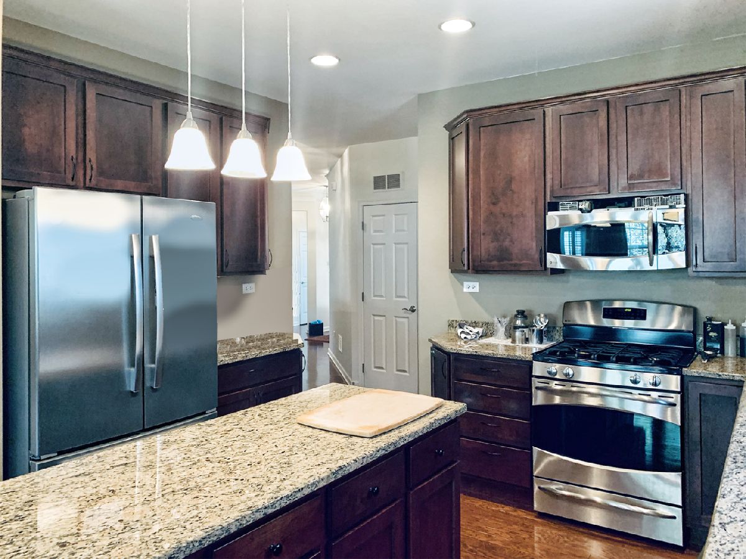
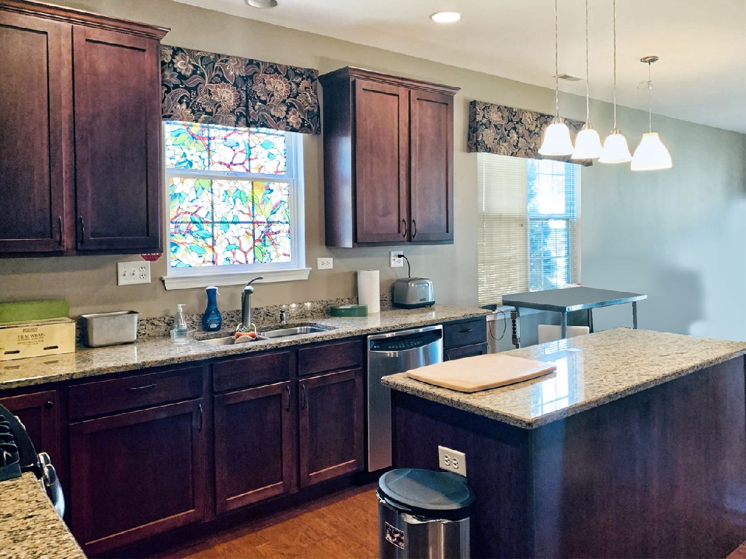
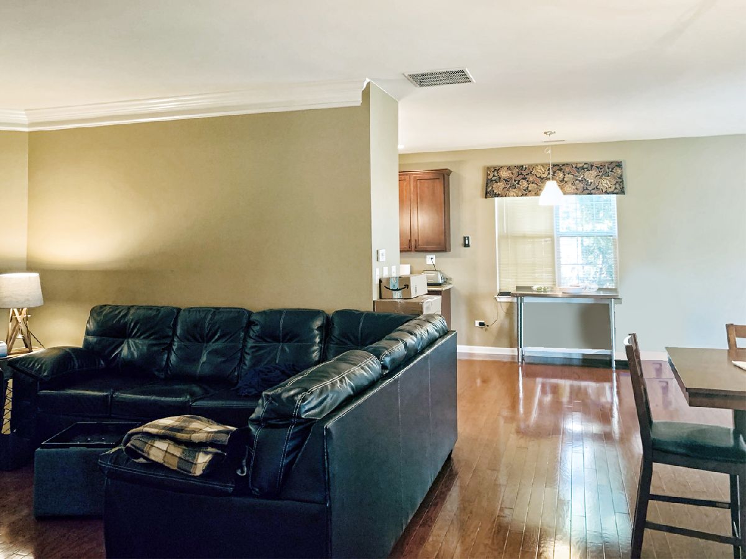
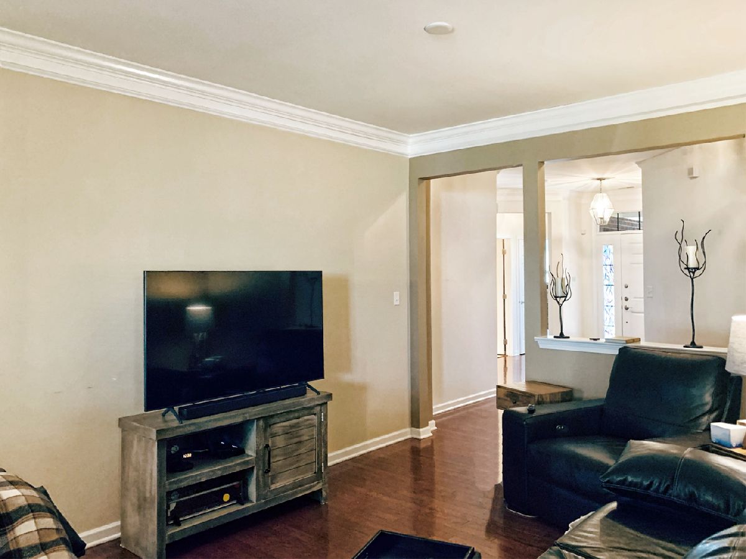
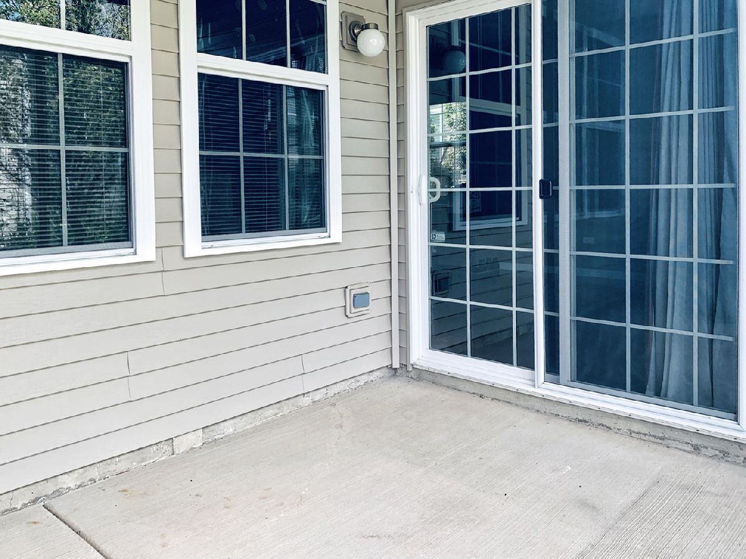
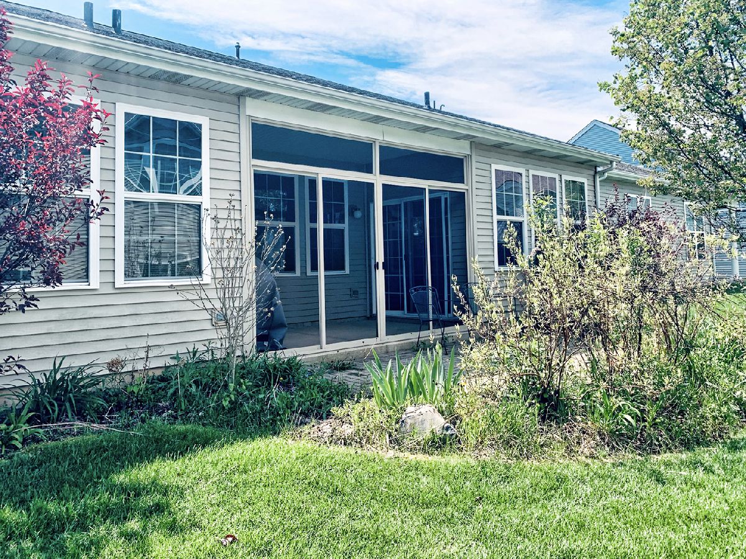
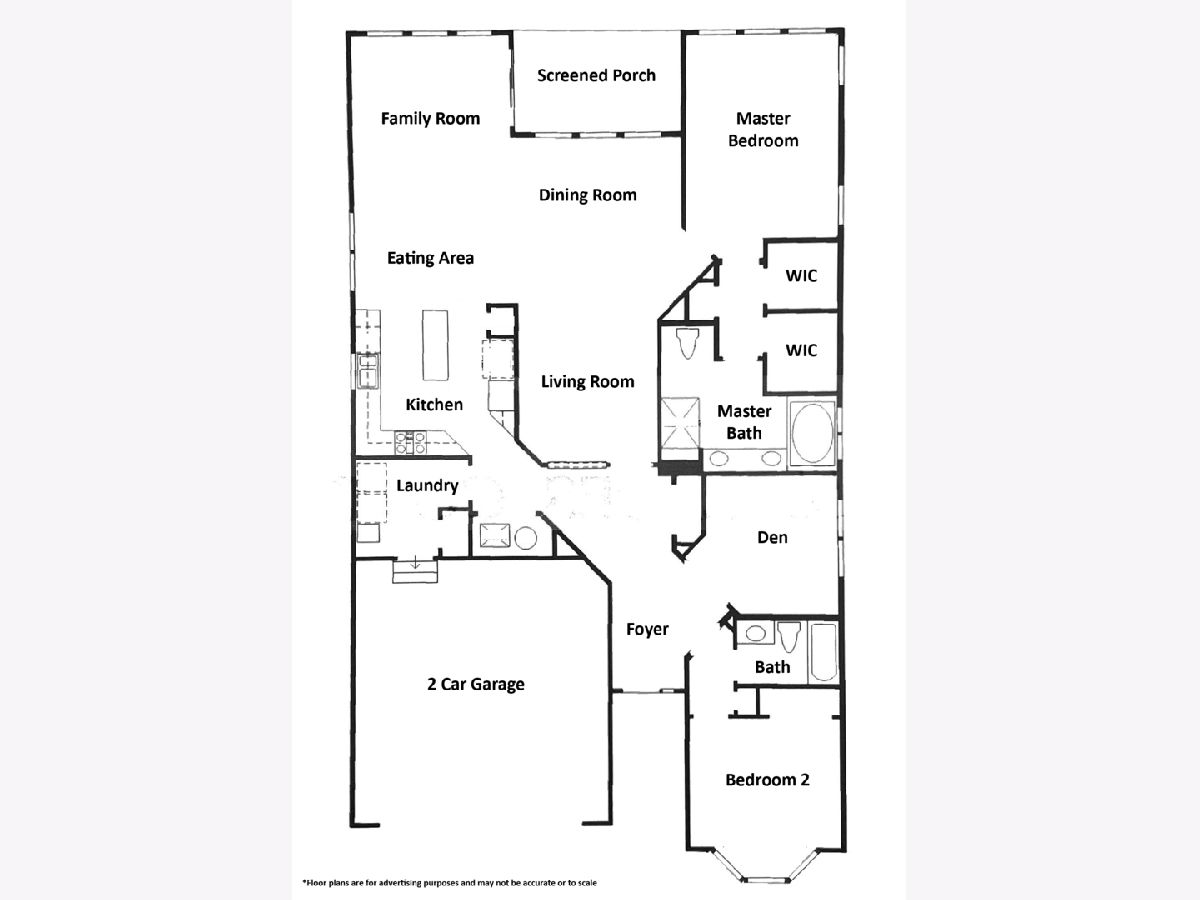
Room Specifics
Total Bedrooms: 2
Bedrooms Above Ground: 2
Bedrooms Below Ground: 0
Dimensions: —
Floor Type: Carpet
Full Bathrooms: 2
Bathroom Amenities: Separate Shower,Double Sink
Bathroom in Basement: —
Rooms: Den
Basement Description: Slab
Other Specifics
| 2 | |
| Concrete Perimeter | |
| Asphalt | |
| Screened Patio, Brick Paver Patio | |
| Landscaped | |
| 52X107X52X109 | |
| Pull Down Stair | |
| Full | |
| First Floor Bedroom, First Floor Laundry, First Floor Full Bath | |
| Range, Microwave, Dishwasher, Refrigerator, Washer, Dryer, Disposal, Stainless Steel Appliance(s) | |
| Not in DB | |
| Clubhouse, Pool, Tennis Court(s), Street Lights, Street Paved | |
| — | |
| — | |
| — |
Tax History
| Year | Property Taxes |
|---|---|
| 2021 | $8,583 |
Contact Agent
Nearby Similar Homes
Nearby Sold Comparables
Contact Agent
Listing Provided By
Premier Living Properties

