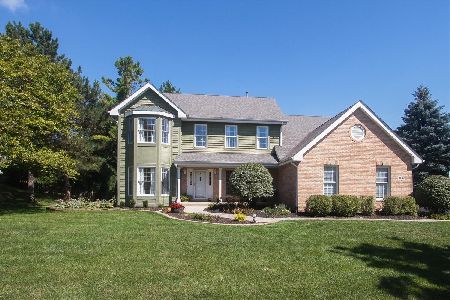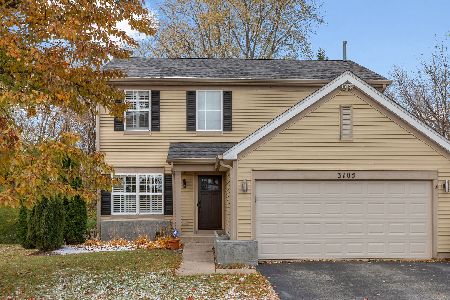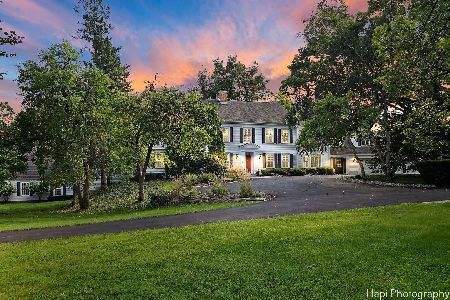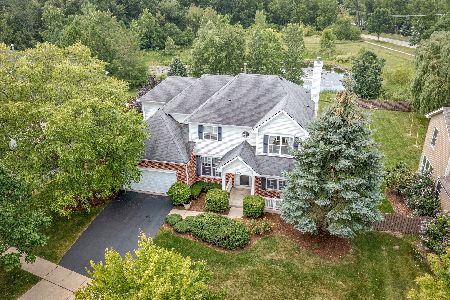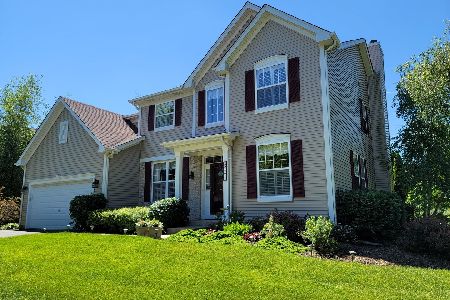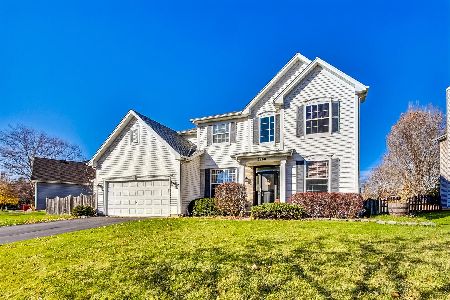3875 Parsons Road, Carpentersville, Illinois 60110
$402,000
|
Sold
|
|
| Status: | Closed |
| Sqft: | 3,430 |
| Cost/Sqft: | $124 |
| Beds: | 4 |
| Baths: | 4 |
| Year Built: | 2003 |
| Property Taxes: | $11,759 |
| Days On Market: | 2875 |
| Lot Size: | 0,33 |
Description
Prepare to be amazed by this elegant home customized to perfection! With over 5200 sq ft of living space, this home has 5 bedrooms, 3 1/2 baths, 3 car garage, full finished basement & large 2-tier deck overlooking open space. Dramatic 2 story Foyer and Great Room. Lavish office with custom designed built-ins. Kitchen with timeless white cabinets featuring crown molding, all new Granite, new refrigerator and stove! Large bedrooms with walk-in closets. Imagine peaceful mornings relaxing in the gazebo overlooking the pond surrounded by open space. Or enjoy pond views all year long in the beautifully appointed 4 season room. One of a kind full finished basement is more like a private retreat with custom herringbone & stone wet bar, full size game room and custom stone fireplace. Basement is also perfect in-law arrangement with another spacious bedroom & en-suite full bath. Professionally designed landscaping meticulously selected with flowering perennials & colorful trees. Call today!!
Property Specifics
| Single Family | |
| — | |
| — | |
| 2003 | |
| Full | |
| DORCHESTER C | |
| Yes | |
| 0.33 |
| Kane | |
| — | |
| 0 / Not Applicable | |
| None | |
| Public | |
| Public Sewer | |
| 09847649 | |
| 0316152004 |
Nearby Schools
| NAME: | DISTRICT: | DISTANCE: | |
|---|---|---|---|
|
Grade School
Liberty Elementary School |
300 | — | |
|
Middle School
Dundee Middle School |
300 | Not in DB | |
|
High School
H D Jacobs High School |
300 | Not in DB | |
Property History
| DATE: | EVENT: | PRICE: | SOURCE: |
|---|---|---|---|
| 12 Apr, 2018 | Sold | $402,000 | MRED MLS |
| 27 Feb, 2018 | Under contract | $425,000 | MRED MLS |
| 1 Feb, 2018 | Listed for sale | $425,000 | MRED MLS |
Room Specifics
Total Bedrooms: 5
Bedrooms Above Ground: 4
Bedrooms Below Ground: 1
Dimensions: —
Floor Type: Carpet
Dimensions: —
Floor Type: Carpet
Dimensions: —
Floor Type: Carpet
Dimensions: —
Floor Type: —
Full Bathrooms: 4
Bathroom Amenities: Separate Shower,Double Sink
Bathroom in Basement: 1
Rooms: Bedroom 5,Eating Area,Office,Loft,Recreation Room,Heated Sun Room
Basement Description: Finished
Other Specifics
| 3 | |
| — | |
| Asphalt | |
| Deck, Porch, Hot Tub, Storms/Screens | |
| Nature Preserve Adjacent,Landscaped,Water View | |
| 12632 | |
| — | |
| Full | |
| Vaulted/Cathedral Ceilings, Bar-Dry, Bar-Wet, Hardwood Floors, First Floor Laundry | |
| Range, Microwave, Dishwasher, Refrigerator, Washer, Dryer, Disposal, Wine Refrigerator | |
| Not in DB | |
| Park, Lake, Curbs, Sidewalks, Street Lights, Street Paved | |
| — | |
| — | |
| Gas Starter |
Tax History
| Year | Property Taxes |
|---|---|
| 2018 | $11,759 |
Contact Agent
Nearby Similar Homes
Nearby Sold Comparables
Contact Agent
Listing Provided By
Brokerocity Inc


