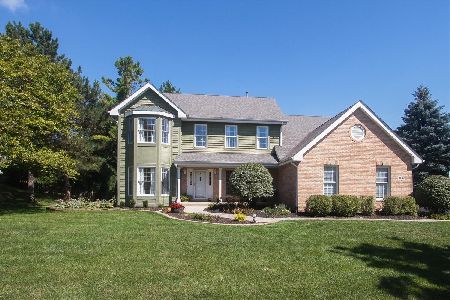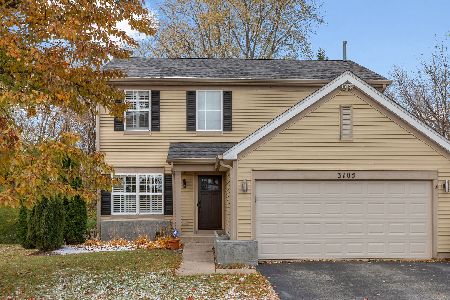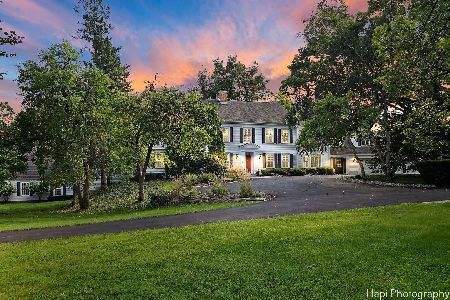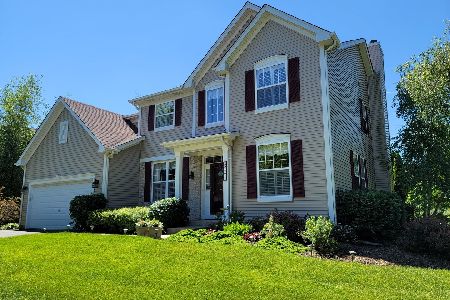3877 Parsons Road, Carpentersville, Illinois 60110
$360,000
|
Sold
|
|
| Status: | Closed |
| Sqft: | 2,761 |
| Cost/Sqft: | $127 |
| Beds: | 3 |
| Baths: | 3 |
| Year Built: | 2001 |
| Property Taxes: | $9,783 |
| Days On Market: | 1590 |
| Lot Size: | 0,36 |
Description
Beautiful 2,761 Square Foot 3 bedroom home with a loft and a fun, finished, retro style basement (think Portillos) with a lookout that fills the room with natural light. Enjoy family time with a great space for a home theater. Spend your days and nights outside in a huge private yard backing to a pond and mature trees. You are greeted by a 2 story foyer with open views and tile floors throughout the first floor. Formal living room could also be used as a den. Giant family room with a fireplace and plenty of windows for natural light. Eat in kitchen updated in 2016 which offers tons of cabinet space, upgraded stainless steel appliances, granite countertops, tile backsplash, a big island and a large space for a table with a built in planning desk. Perfect for entertaining. Beautiful dual staircase with oak railings, very open & airy. Large loft could easily be converted to another bedroom. Enormous master suite has a large sitting room & 2 huge separate walk-in closets. You get your own private master bath, totally remodeled, in 2015 with double sinks and a professionally tiled shower. 2nd & 3rd bedrooms are very spacious with great closet space. Utility room has tons of storage. There is an underground invisible fence for your dog and the yard is professionally landscaped. It's a must see!
Property Specifics
| Single Family | |
| — | |
| Traditional | |
| 2001 | |
| Full | |
| ASTORIA | |
| No | |
| 0.36 |
| Kane | |
| Spring Acres Hills | |
| 285 / Annual | |
| Other | |
| Public | |
| Septic-Private | |
| 11186804 | |
| 0316152003 |
Nearby Schools
| NAME: | DISTRICT: | DISTANCE: | |
|---|---|---|---|
|
Grade School
Liberty Elementary School |
300 | — | |
|
Middle School
Dundee Middle School |
300 | Not in DB | |
|
High School
H D Jacobs High School |
300 | Not in DB | |
Property History
| DATE: | EVENT: | PRICE: | SOURCE: |
|---|---|---|---|
| 26 Oct, 2021 | Sold | $360,000 | MRED MLS |
| 22 Aug, 2021 | Under contract | $350,000 | MRED MLS |
| 11 Aug, 2021 | Listed for sale | $350,000 | MRED MLS |
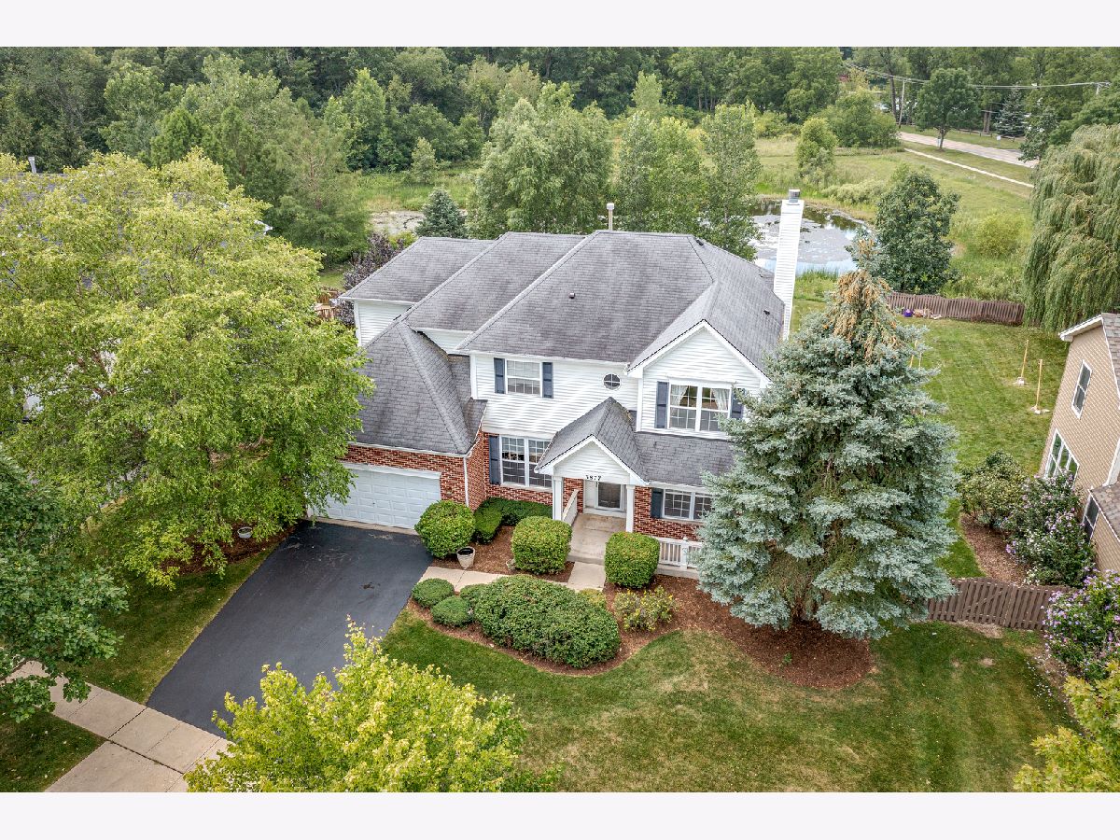
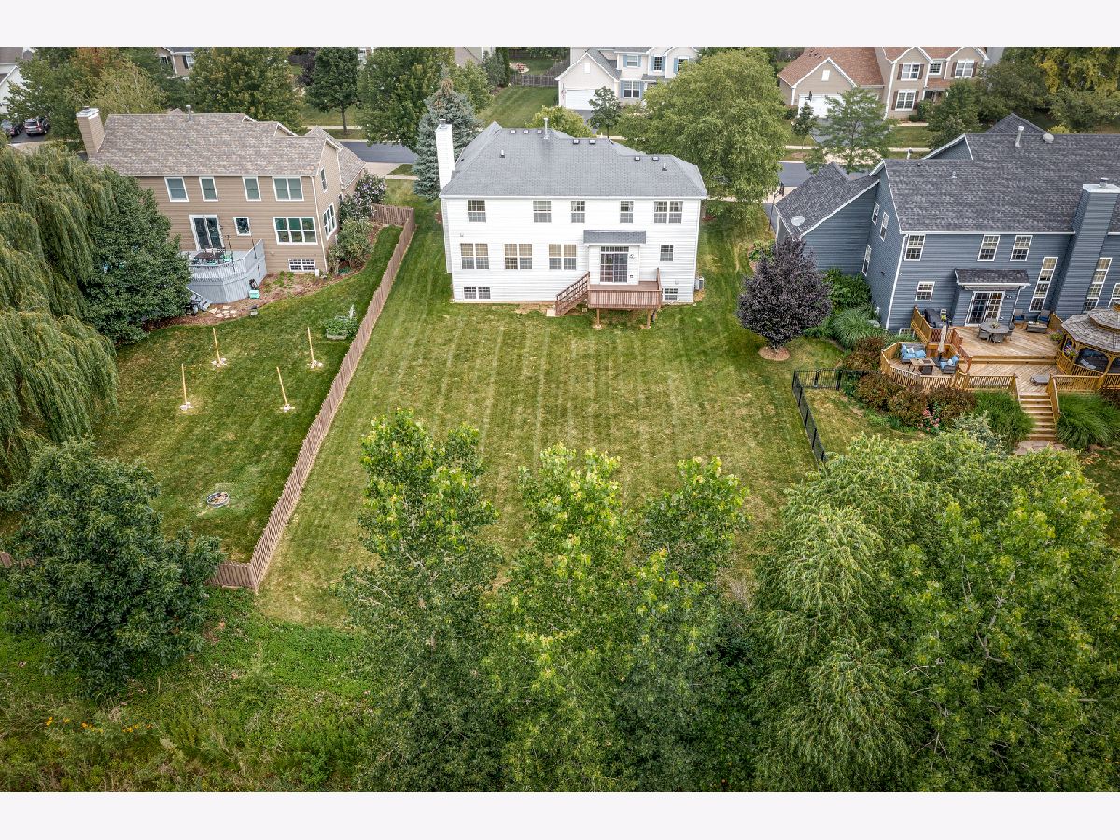
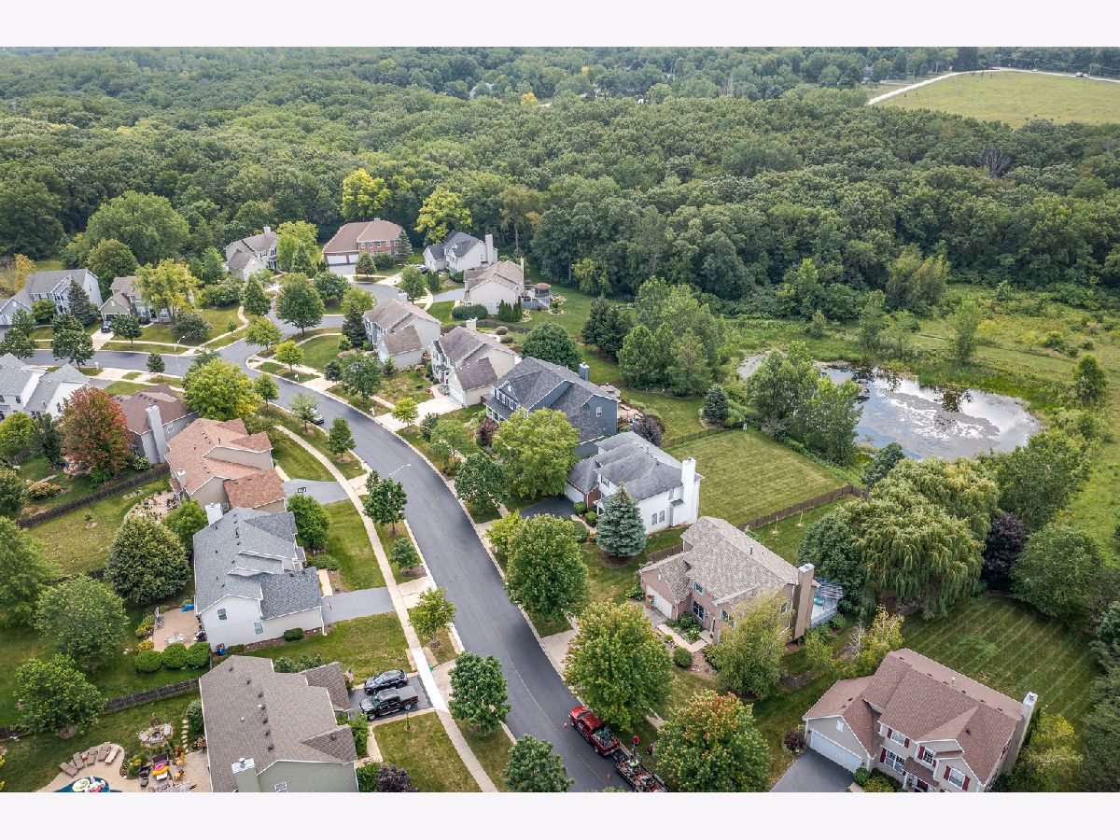
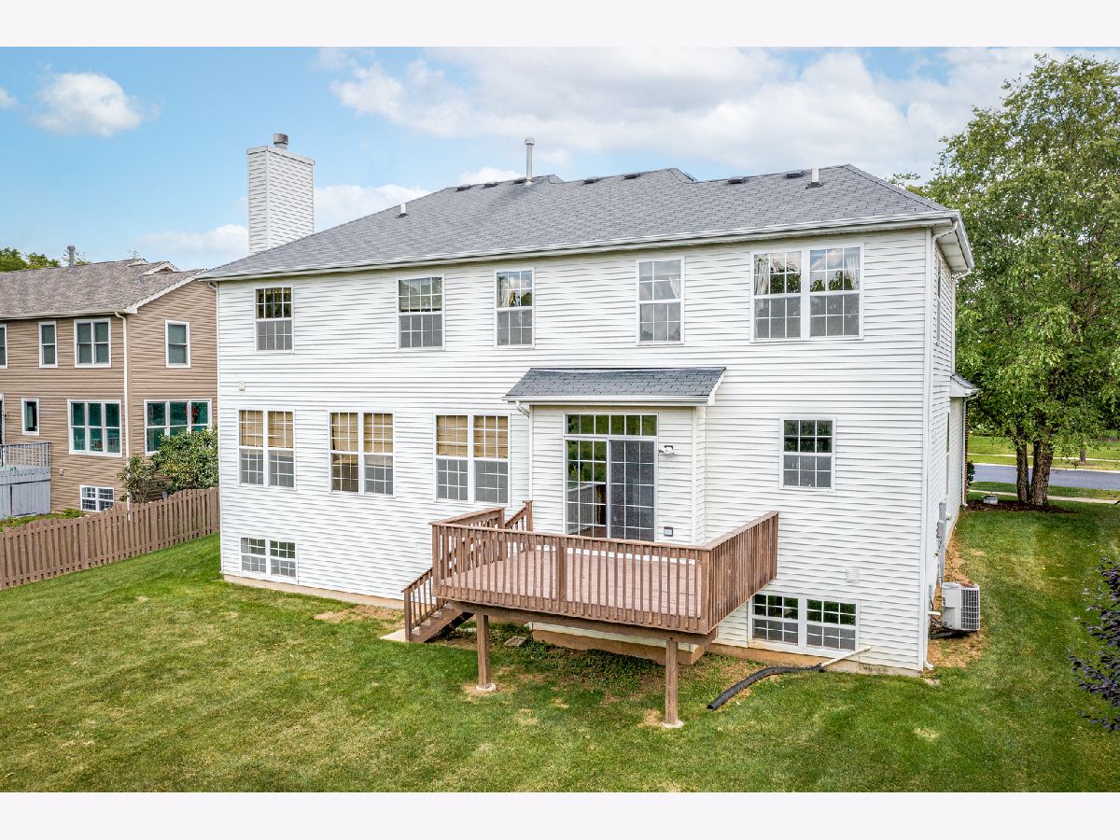
Room Specifics
Total Bedrooms: 3
Bedrooms Above Ground: 3
Bedrooms Below Ground: 0
Dimensions: —
Floor Type: Carpet
Dimensions: —
Floor Type: Carpet
Full Bathrooms: 3
Bathroom Amenities: Whirlpool,Separate Shower,Steam Shower,Double Sink
Bathroom in Basement: 0
Rooms: Storage,Eating Area,Loft,Deck
Basement Description: Finished,Lookout,Storage Space
Other Specifics
| 2 | |
| Block | |
| Asphalt | |
| Deck | |
| Forest Preserve Adjacent,Landscaped,Pond(s),Mature Trees | |
| 21X31X28X185X118X147 | |
| Full | |
| Full | |
| First Floor Laundry, Walk-In Closet(s), Ceilings - 9 Foot, Granite Counters | |
| Range, Microwave, Dishwasher, Refrigerator, Washer, Dryer, Disposal, Stainless Steel Appliance(s), Water Softener Owned | |
| Not in DB | |
| Curbs, Sidewalks, Street Lights, Street Paved | |
| — | |
| — | |
| — |
Tax History
| Year | Property Taxes |
|---|---|
| 2021 | $9,783 |
Contact Agent
Nearby Similar Homes
Nearby Sold Comparables
Contact Agent
Listing Provided By
Berkshire Hathaway HomeServices Starck Real Estate



