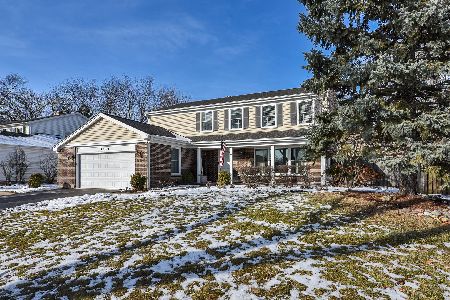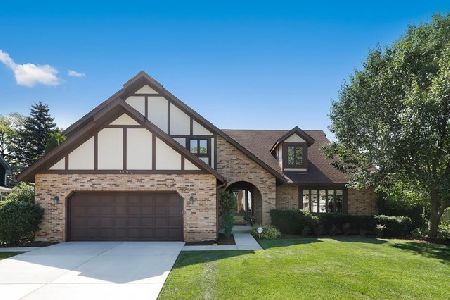3880 Charlemagne Drive, Hoffman Estates, Illinois 60192
$402,000
|
Sold
|
|
| Status: | Closed |
| Sqft: | 2,734 |
| Cost/Sqft: | $155 |
| Beds: | 4 |
| Baths: | 3 |
| Year Built: | 1984 |
| Property Taxes: | $11,030 |
| Days On Market: | 2768 |
| Lot Size: | 0,21 |
Description
Rare 2 story in Charlemagne with a 3 car garage! Full finished basement with large room for storage/workshop. This home is an easy walk to South Ridge Lake Park. Kitchen has ceramic tile floor, a large eating area, stainless steel appliances and a walk in pantry. Family room features a wet bar, a brick fireplace with gas logs, an access door to the deck/yard and beautifully refinished hardwood floors. Large master bedroom with remodeled full bath, a skylight and a large walk in closet. Many rooms recently painted in neutral colors. Large foyer with ceramic tile floor. 1st floor laundry/mud room. Newer furnace and central air replaced in 2011. Generous sized deck and recently replaced fenced yard. Concrete driveway and beautiful mature landscaping. Priced to sell!
Property Specifics
| Single Family | |
| — | |
| Contemporary | |
| 1984 | |
| Full | |
| — | |
| No | |
| 0.21 |
| Cook | |
| Charlemagne | |
| 0 / Not Applicable | |
| None | |
| Lake Michigan | |
| Public Sewer | |
| 10000939 | |
| 02301080070000 |
Nearby Schools
| NAME: | DISTRICT: | DISTANCE: | |
|---|---|---|---|
|
Grade School
Thomas Jefferson Elementary Scho |
15 | — | |
|
Middle School
Carl Sandburg Junior High School |
15 | Not in DB | |
|
High School
Wm Fremd High School |
211 | Not in DB | |
Property History
| DATE: | EVENT: | PRICE: | SOURCE: |
|---|---|---|---|
| 20 Dec, 2018 | Sold | $402,000 | MRED MLS |
| 7 Nov, 2018 | Under contract | $424,900 | MRED MLS |
| — | Last price change | $427,000 | MRED MLS |
| 26 Jun, 2018 | Listed for sale | $427,000 | MRED MLS |
Room Specifics
Total Bedrooms: 4
Bedrooms Above Ground: 4
Bedrooms Below Ground: 0
Dimensions: —
Floor Type: Carpet
Dimensions: —
Floor Type: Carpet
Dimensions: —
Floor Type: Hardwood
Full Bathrooms: 3
Bathroom Amenities: —
Bathroom in Basement: 0
Rooms: Walk In Closet,Eating Area,Recreation Room
Basement Description: Finished
Other Specifics
| 3 | |
| Concrete Perimeter | |
| Concrete | |
| Deck, Storms/Screens | |
| Wooded | |
| 81X113X84X115 | |
| Unfinished | |
| Full | |
| Skylight(s), Bar-Wet, Hardwood Floors, First Floor Laundry | |
| Range, Microwave, Dishwasher, Refrigerator, Washer, Dryer, Disposal, Stainless Steel Appliance(s) | |
| Not in DB | |
| Sidewalks, Street Lights, Street Paved | |
| — | |
| — | |
| Gas Log |
Tax History
| Year | Property Taxes |
|---|---|
| 2018 | $11,030 |
Contact Agent
Nearby Similar Homes
Nearby Sold Comparables
Contact Agent
Listing Provided By
RE/MAX Unlimited Northwest








