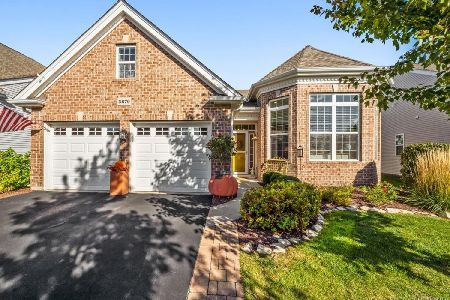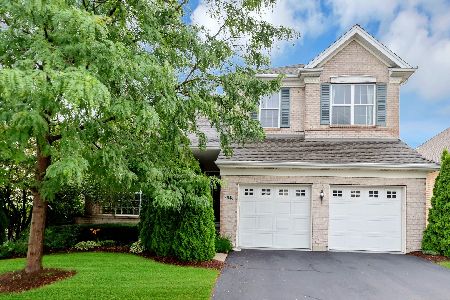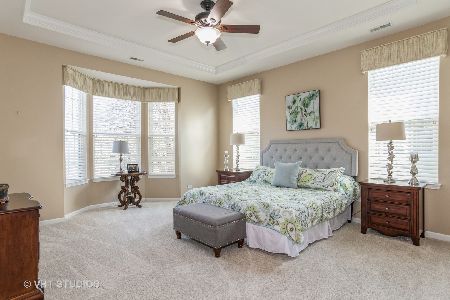3881 Kingsmill Drive, Elgin, Illinois 60124
$379,900
|
Sold
|
|
| Status: | Closed |
| Sqft: | 3,974 |
| Cost/Sqft: | $96 |
| Beds: | 3 |
| Baths: | 3 |
| Year Built: | 2011 |
| Property Taxes: | $10,450 |
| Days On Market: | 1964 |
| Lot Size: | 0,13 |
Description
Premium walkout lot situated to accentuate the beautiful views of the pond and nature preserve behind. Hardwood flooring gleams as abundant light filters through extra large windows showcasing the intricate detail molding and trim! Bayed front window with built in bench serves as additional seating for large gatherings or a cozy sun filled space to relax and read. The white glazed kitchen cabinets and furniture quality island sets this kitchen off as a true designer's kitchen with stainless appliances, pantry and breakfast bar make preparing cooking for large or small events a breeze. Open and inviting family room with cozy fireplace overlooking this spectacular yard and views. The owners suite features large walk in closet, bath with tall vanities, and separate shower! 2nd bedroom and bath offer complete privacy on a separate wing of the home! The finished basement addition affords the owner another living space for family and friends as well as a 3rd bedroom with built in bookcase, recreation room, game room and full bath. Think storage is a problem? Not in this home...a huge space is left unfinished for storage of all those items not yet willing to part with, along with 2 pull down attic storage spaces with flooring. This home looks like new, maintained like new, but priced better than new! Its a premium location with only a couple homes able to take advantage of the stunning views this home offers! Whether relaxing on the brick patio at ground level or the beautiful newly refinished deck with views galore...not just a home, its a country club lifestyle with amenities like pool, clubhouse, exercise, tennis, bocce ball, and more! Golfers have their choice of several local public courses and shopping is moments away in the Randall Rd. corridor. make this dream home yours!
Property Specifics
| Single Family | |
| — | |
| Ranch,Traditional | |
| 2011 | |
| Full,Walkout | |
| BC LEHIGH | |
| Yes | |
| 0.13 |
| Kane | |
| Bowes Creek Country Club | |
| 206 / Monthly | |
| Clubhouse,Exercise Facilities,Pool,Lawn Care,Snow Removal | |
| Public | |
| Public Sewer | |
| 10778206 | |
| 0525326011 |
Property History
| DATE: | EVENT: | PRICE: | SOURCE: |
|---|---|---|---|
| 23 Sep, 2020 | Sold | $379,900 | MRED MLS |
| 13 Aug, 2020 | Under contract | $379,900 | MRED MLS |
| — | Last price change | $389,900 | MRED MLS |
| 11 Jul, 2020 | Listed for sale | $389,900 | MRED MLS |
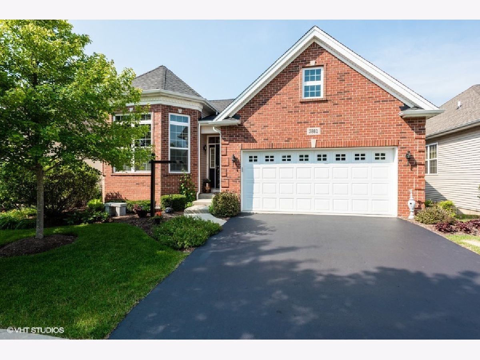
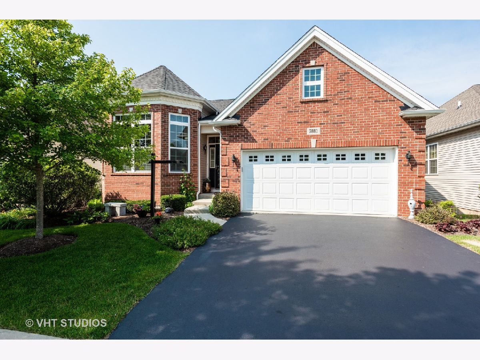
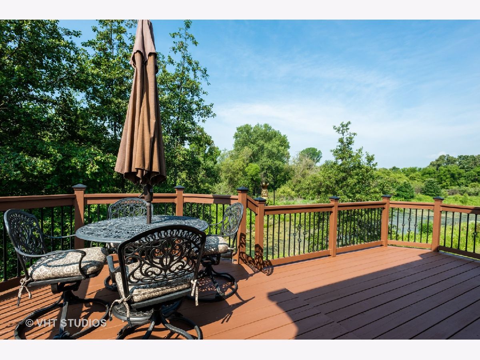
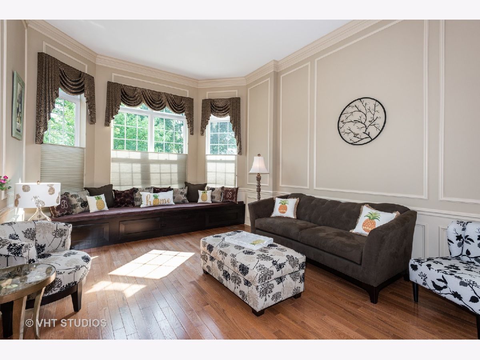
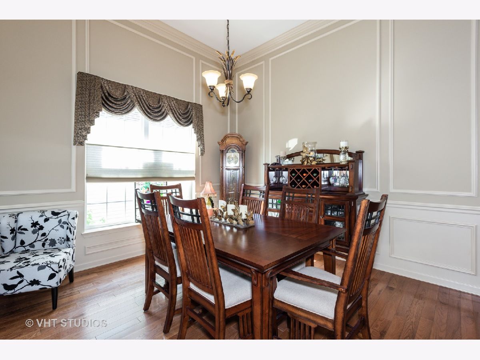
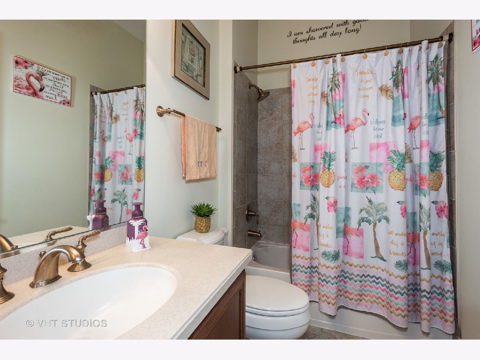
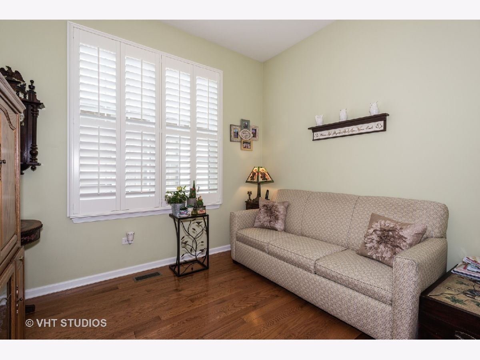
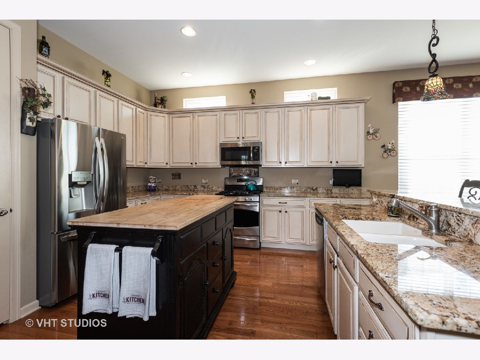
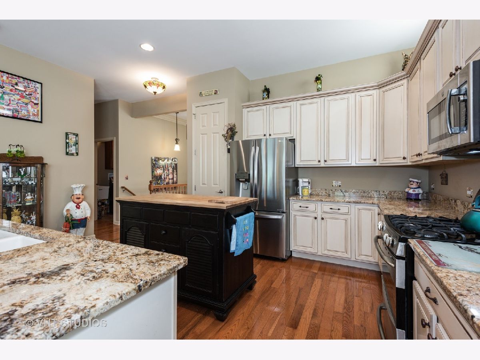
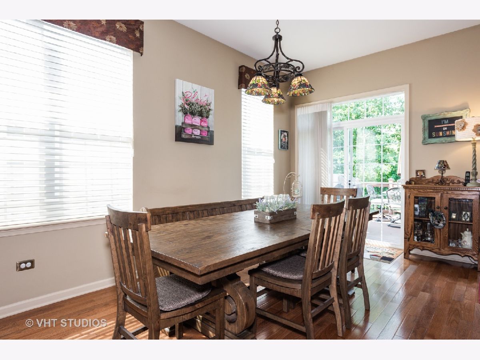
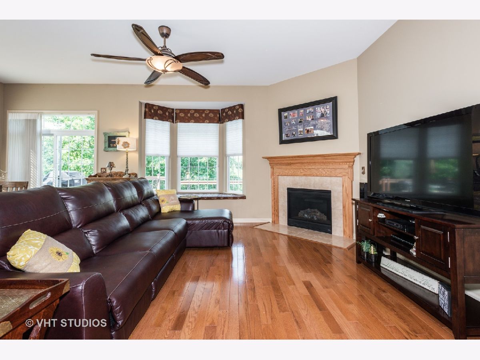
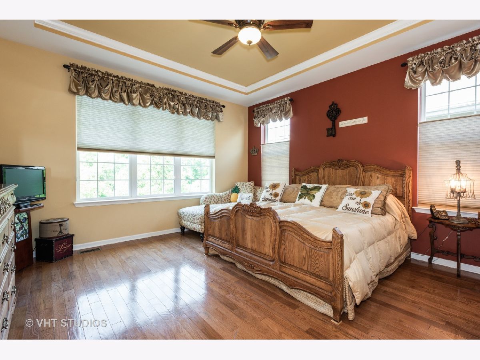
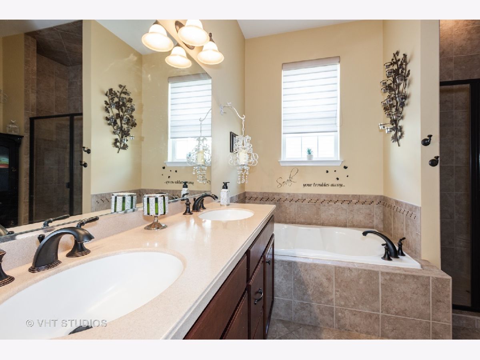
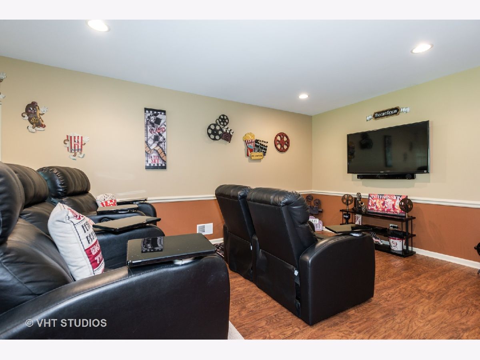
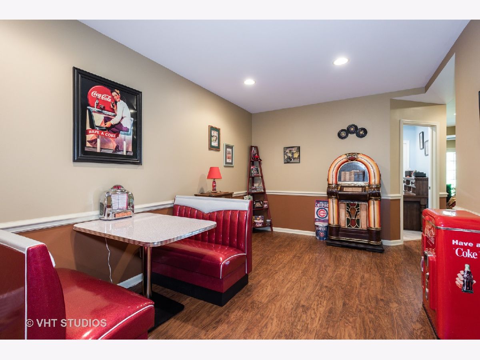
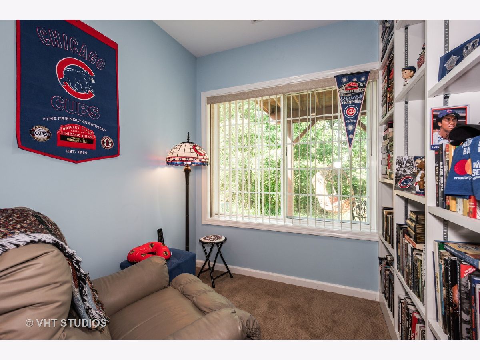
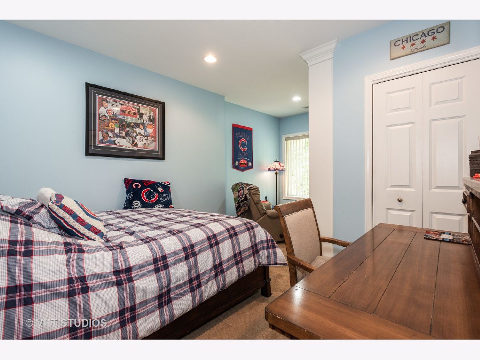
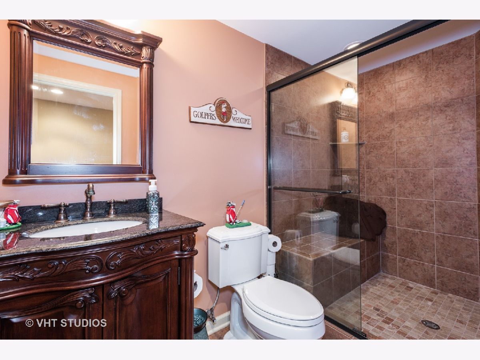
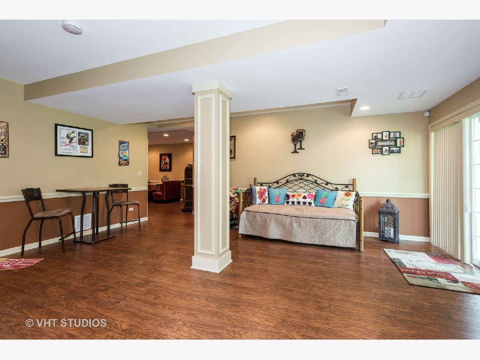
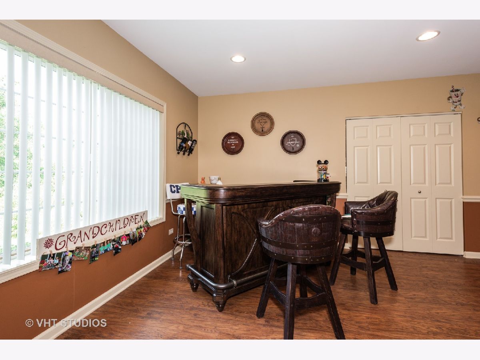
Room Specifics
Total Bedrooms: 3
Bedrooms Above Ground: 3
Bedrooms Below Ground: 0
Dimensions: —
Floor Type: Hardwood
Dimensions: —
Floor Type: Wood Laminate
Full Bathrooms: 3
Bathroom Amenities: Separate Shower,Double Sink
Bathroom in Basement: 1
Rooms: Recreation Room,Game Room,Media Room,Eating Area
Basement Description: Finished
Other Specifics
| 2 | |
| Concrete Perimeter | |
| Asphalt | |
| Deck, Patio | |
| Nature Preserve Adjacent,Wetlands adjacent,Landscaped,Pond(s),Water View | |
| 5227 | |
| Pull Down Stair | |
| Full | |
| Hardwood Floors, Wood Laminate Floors, First Floor Bedroom, First Floor Laundry, First Floor Full Bath, Built-in Features, Walk-In Closet(s) | |
| Range, Microwave, Dishwasher, Washer, Dryer | |
| Not in DB | |
| Clubhouse, Pool, Tennis Court(s), Gated, Street Lights, Street Paved | |
| — | |
| — | |
| Gas Log, Gas Starter |
Tax History
| Year | Property Taxes |
|---|---|
| 2020 | $10,450 |
Contact Agent
Nearby Similar Homes
Nearby Sold Comparables
Contact Agent
Listing Provided By
Baird & Warner Fox Valley - Geneva

