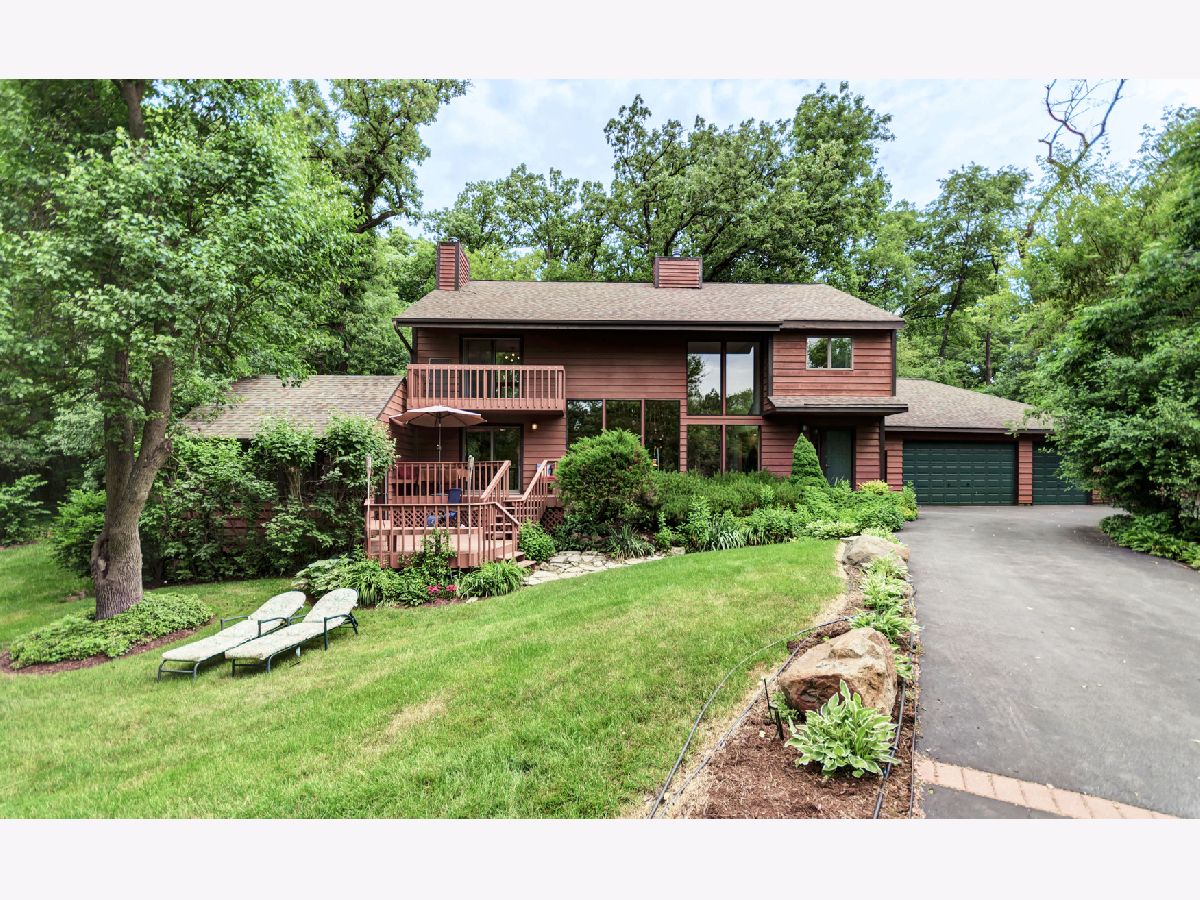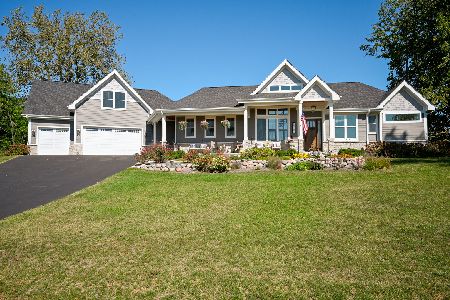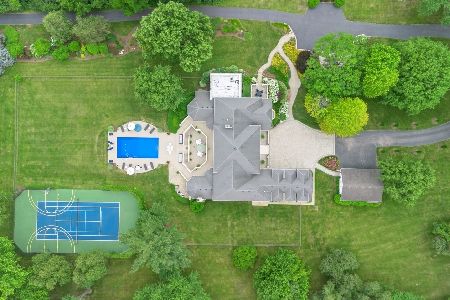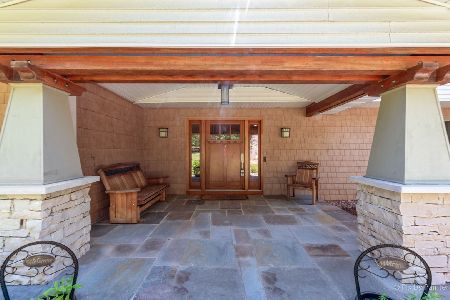38W078 Hawkins Lane, St Charles, Illinois 60175
$435,000
|
Sold
|
|
| Status: | Closed |
| Sqft: | 3,196 |
| Cost/Sqft: | $141 |
| Beds: | 4 |
| Baths: | 3 |
| Year Built: | 1986 |
| Property Taxes: | $9,307 |
| Days On Market: | 2013 |
| Lot Size: | 1,77 |
Description
Modern 2 story house, updated and ready to move-in. Private, quiet cul de sac, with a huge front yard and small creek passing through. Oversized 870 sq. ft three car garage plus additional parking space. Built as a passive solar house with double thermal insulation yielding high energy efficiency in the top 10% of the neighborhood; low utilities bill. Updated with two independent heating systems and network accessible heating and A/C control. Dramatic atrium with oversized windows and heat-retaining accent stone wall. Open kitchen with eat-in area, stainless steel appliances, granite countertops, shaker style 40" tall cabinets. Plenty of storage throughout the house. Hardwood and environmentally friendly bamboo floors on the second floor. Eco-quantum toilets. Two-level deck and 200 sq. ft screened porch. Mature landscaping with stone retaining walls. Nature oasis minutes away from vibrant St Charles downtown. Excellent school district!
Property Specifics
| Single Family | |
| — | |
| Contemporary | |
| 1986 | |
| Full | |
| CUSTOM MODERN/CONTEMPORARY | |
| No | |
| 1.77 |
| Kane | |
| Hawkins Glen | |
| — / Not Applicable | |
| None | |
| Private Well | |
| Septic-Private | |
| 10747970 | |
| 0918426014 |
Nearby Schools
| NAME: | DISTRICT: | DISTANCE: | |
|---|---|---|---|
|
Grade School
Ferson Creek Elementary School |
303 | — | |
|
Middle School
Haines Middle School |
303 | Not in DB | |
|
High School
St Charles North High School |
303 | Not in DB | |
Property History
| DATE: | EVENT: | PRICE: | SOURCE: |
|---|---|---|---|
| 11 Sep, 2020 | Sold | $435,000 | MRED MLS |
| 9 Aug, 2020 | Under contract | $449,900 | MRED MLS |
| — | Last price change | $459,900 | MRED MLS |
| 15 Jun, 2020 | Listed for sale | $459,900 | MRED MLS |
























































Room Specifics
Total Bedrooms: 4
Bedrooms Above Ground: 4
Bedrooms Below Ground: 0
Dimensions: —
Floor Type: Hardwood
Dimensions: —
Floor Type: Hardwood
Dimensions: —
Floor Type: Hardwood
Full Bathrooms: 3
Bathroom Amenities: Whirlpool,Separate Shower,Double Sink,Soaking Tub
Bathroom in Basement: 0
Rooms: Atrium,Office,Play Room,Screened Porch,Foyer,Workshop
Basement Description: Partially Finished
Other Specifics
| 3 | |
| Concrete Perimeter | |
| Asphalt | |
| Balcony, Deck, Porch Screened, Storms/Screens | |
| Cul-De-Sac,Irregular Lot,Stream(s),Wooded,Mature Trees | |
| 282X215X71X360 | |
| Full | |
| Full | |
| Vaulted/Cathedral Ceilings, Skylight(s), Hardwood Floors, First Floor Bedroom, First Floor Laundry, Built-in Features, Walk-In Closet(s) | |
| — | |
| Not in DB | |
| Street Paved | |
| — | |
| — | |
| Wood Burning, Wood Burning Stove |
Tax History
| Year | Property Taxes |
|---|---|
| 2020 | $9,307 |
Contact Agent
Nearby Similar Homes
Nearby Sold Comparables
Contact Agent
Listing Provided By
Suburban Home Realty








