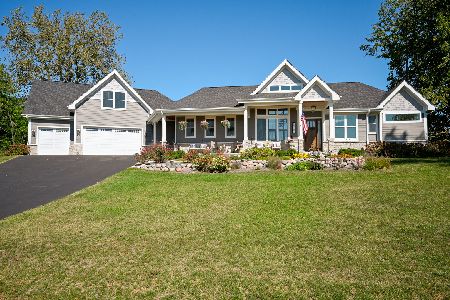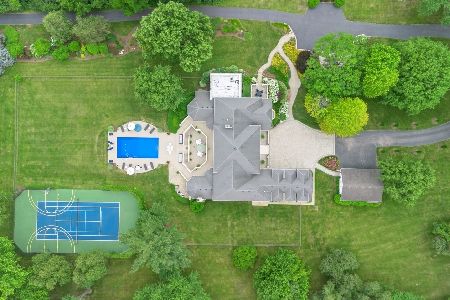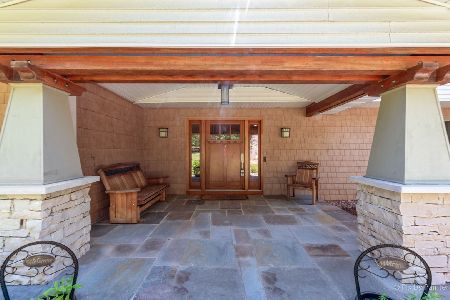5N429 Glenoak Lane, St Charles, Illinois 60175
$582,500
|
Sold
|
|
| Status: | Closed |
| Sqft: | 4,333 |
| Cost/Sqft: | $138 |
| Beds: | 4 |
| Baths: | 4 |
| Year Built: | 1975 |
| Property Taxes: | $11,470 |
| Days On Market: | 3710 |
| Lot Size: | 1,60 |
Description
Architectural stunner nestled on a picturesque 1.6 acre lot on the west side of St. Charles! Impressive & meticulously maintained home offering solid oak floors thru-out, Craftsman style appointments & incomparable millwork. The stunning family room, dining area & sunroom offer comfort & sophistication with beautiful vistas of the exterior. Bring your culinary skills to life in this chef's kitchen featuring custom maple cabinets, granite counters, GE Monogram fridge, SS Viking stove & hood, Bosch DW, & a multitude of windows overlooking the private, wooded yard. A luxurious master suite offers a spacious balcony & fabulous bath with large Kohler soaking tub, custom glass shower, marble counters, custom cabinetry & hex tile floors. 3 spacious bedrooms, a loft area & another masterful guest bath complete the second level. A beautiful walk-out lower level offers a large recreation area, an incredible, custom full bath & access to the sprawling grounds, patio, stone fire pit, deck & more!
Property Specifics
| Single Family | |
| — | |
| Traditional | |
| 1975 | |
| Full,Walkout | |
| — | |
| No | |
| 1.6 |
| Kane | |
| Hawkins Glen | |
| 0 / Not Applicable | |
| None | |
| Private Well | |
| Septic-Private | |
| 09071578 | |
| 0918426012 |
Nearby Schools
| NAME: | DISTRICT: | DISTANCE: | |
|---|---|---|---|
|
Grade School
Ferson Creek Elementary School |
303 | — | |
|
High School
St Charles North High School |
303 | Not in DB | |
Property History
| DATE: | EVENT: | PRICE: | SOURCE: |
|---|---|---|---|
| 26 Feb, 2016 | Sold | $582,500 | MRED MLS |
| 19 Jan, 2016 | Under contract | $598,500 | MRED MLS |
| 23 Oct, 2015 | Listed for sale | $598,500 | MRED MLS |
Room Specifics
Total Bedrooms: 4
Bedrooms Above Ground: 4
Bedrooms Below Ground: 0
Dimensions: —
Floor Type: Hardwood
Dimensions: —
Floor Type: Hardwood
Dimensions: —
Floor Type: Hardwood
Full Bathrooms: 4
Bathroom Amenities: Separate Shower,Double Sink,Soaking Tub
Bathroom in Basement: 1
Rooms: Sun Room,Loft,Mud Room,Foyer,Recreation Room
Basement Description: Finished
Other Specifics
| 2.5 | |
| Concrete Perimeter | |
| Asphalt | |
| Balcony, Deck, Patio, Porch, Outdoor Fireplace | |
| Cul-De-Sac,Landscaped,Wooded | |
| 103X356X360X251 | |
| Unfinished | |
| Full | |
| Vaulted/Cathedral Ceilings, Hardwood Floors, First Floor Laundry | |
| Range, Microwave, Dishwasher, Refrigerator, Wine Refrigerator | |
| Not in DB | |
| Street Paved | |
| — | |
| — | |
| Wood Burning, Wood Burning Stove |
Tax History
| Year | Property Taxes |
|---|---|
| 2016 | $11,470 |
Contact Agent
Nearby Similar Homes
Nearby Sold Comparables
Contact Agent
Listing Provided By
Coldwell Banker Residential








