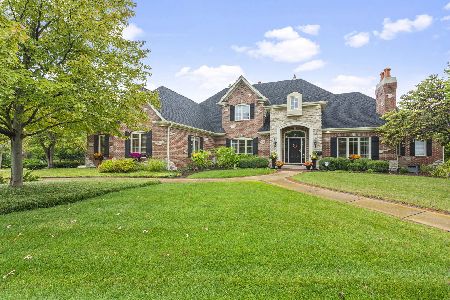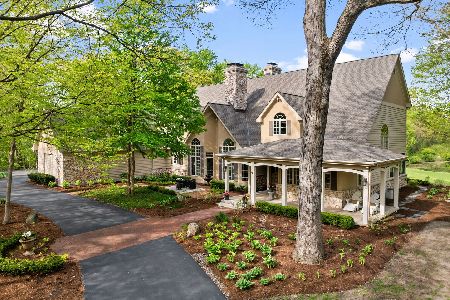38W146 Tanglewood Court, Batavia, Illinois 60510
$670,705
|
Sold
|
|
| Status: | Closed |
| Sqft: | 3,654 |
| Cost/Sqft: | $191 |
| Beds: | 4 |
| Baths: | 4 |
| Year Built: | 1986 |
| Property Taxes: | $13,537 |
| Days On Market: | 3265 |
| Lot Size: | 2,97 |
Description
Wow! Builder's own home on arguably the best lot in Tanglewood Estates! Almost 3 wooded acres on a culdesac with total privacy! Brick home has been beautifully updated, including maple floors, gorgeous trim and custom built-ins. New Past Basket kitchen with all of the goodies--stainless steel appliances, two ovens, warming drawer, quartz countertops, under cabinet lighting, huge walk-in pantry, and dinette area with a cozy fireplace! Stunning library with mahogany paneling, bookcases and fireplace. The spacious sunroom has radiant heat flooring and beautiful views of the yard and woods. The family room and dining room both have lighted glass front cabinets. A second sunroom off the kitchen, a small home office and mud room offer flexibility. New master bath! Finished basement with rec room, play room and bath. Brick outbuilding with 23X35 workshop and 36X24 garage in addition to attached 3 car garage; all are heated. Many newer mechanicals!
Property Specifics
| Single Family | |
| — | |
| Traditional | |
| 1986 | |
| Full | |
| — | |
| No | |
| 2.97 |
| Kane | |
| Tanglewood Estates | |
| 0 / Not Applicable | |
| None | |
| Private Well | |
| Septic-Private | |
| 09410750 | |
| 1230200081 |
Nearby Schools
| NAME: | DISTRICT: | DISTANCE: | |
|---|---|---|---|
|
Grade School
Grace Mcwayne Elementary School |
101 | — | |
|
Middle School
Sam Rotolo Middle School Of Bat |
101 | Not in DB | |
|
High School
Batavia Sr High School |
101 | Not in DB | |
Property History
| DATE: | EVENT: | PRICE: | SOURCE: |
|---|---|---|---|
| 14 Apr, 2017 | Sold | $670,705 | MRED MLS |
| 2 Jan, 2017 | Under contract | $699,000 | MRED MLS |
| 2 Jan, 2017 | Listed for sale | $699,000 | MRED MLS |
Room Specifics
Total Bedrooms: 4
Bedrooms Above Ground: 4
Bedrooms Below Ground: 0
Dimensions: —
Floor Type: Carpet
Dimensions: —
Floor Type: Carpet
Dimensions: —
Floor Type: Carpet
Full Bathrooms: 4
Bathroom Amenities: Whirlpool,Separate Shower,Double Sink
Bathroom in Basement: 1
Rooms: Eating Area,Game Room,Library,Mud Room,Office,Play Room,Recreation Room,Sitting Room,Heated Sun Room
Basement Description: Finished
Other Specifics
| 6 | |
| — | |
| Asphalt | |
| Deck, Storms/Screens | |
| Cul-De-Sac,Wooded | |
| 110X439X393X479 | |
| — | |
| Full | |
| Vaulted/Cathedral Ceilings, Hardwood Floors, Heated Floors, Second Floor Laundry | |
| Double Oven, Range, Microwave, Dishwasher, Refrigerator, Washer, Dryer, Stainless Steel Appliance(s) | |
| Not in DB | |
| — | |
| — | |
| — | |
| Attached Fireplace Doors/Screen, Gas Log |
Tax History
| Year | Property Taxes |
|---|---|
| 2017 | $13,537 |
Contact Agent
Nearby Similar Homes
Nearby Sold Comparables
Contact Agent
Listing Provided By
Baird & Warner






