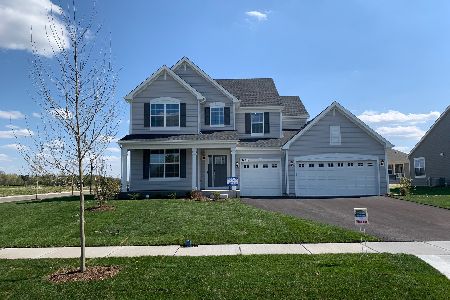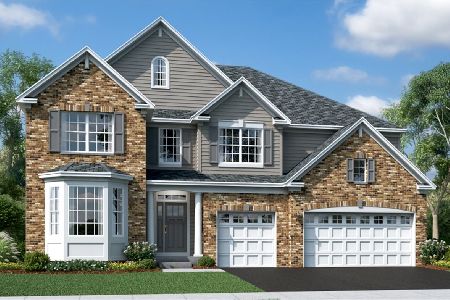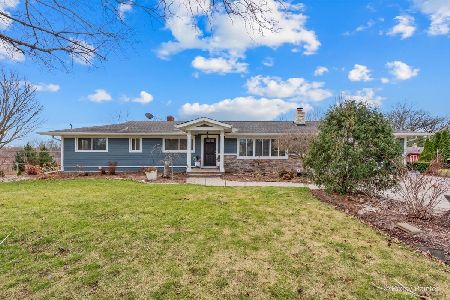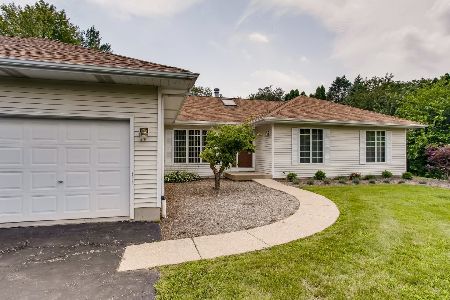38W315 Stevens Lane, Elgin, Illinois 60124
$325,000
|
Sold
|
|
| Status: | Closed |
| Sqft: | 3,800 |
| Cost/Sqft: | $99 |
| Beds: | 3 |
| Baths: | 3 |
| Year Built: | 1993 |
| Property Taxes: | $7,960 |
| Days On Market: | 3622 |
| Lot Size: | 1,58 |
Description
Spectacular RANCH set on almost 2 partially fenced ACRES. Huge kitchen w/newer GRANITE counters, newer SS Thermador oven, convection microwave, Jennair cooktop and newer porcelain tile floor. Family Room w/gas fireplace, volume ceiling and wall mounted TV included. Master Suite w/skylights & gorgeous view of the scenic backyard.FULL WALKOUT BASEMENT offers 3rd bedroom suite w/huge walk in closet and it's own full bath. Step out onto the lower level of new TREX deck, enjoy the beauty of your surroundings w/newer paver patio. Large rec room open to office. NEW high efficiency FURNACE and HWH, newer well pump and tank, newer hardwood and wood laminate floors throughout. Newer roof, skylights, landscape wall, fence, washer/dryer and main bath vanity. Newer sliders and some windows including atrium in kitchen. Top it off with massive 4 car garage w/ 1 OVERSIZED DOOR accommodate your RV, BOAT or for the car enthusiast. Plenty of storage too. This beauty won't last, make it yours!
Property Specifics
| Single Family | |
| — | |
| Ranch | |
| 1993 | |
| Full,Walkout | |
| — | |
| No | |
| 1.58 |
| Kane | |
| — | |
| 0 / Not Applicable | |
| None | |
| Private Well | |
| Septic-Private | |
| 09181093 | |
| 0631401006 |
Property History
| DATE: | EVENT: | PRICE: | SOURCE: |
|---|---|---|---|
| 24 May, 2016 | Sold | $325,000 | MRED MLS |
| 14 Apr, 2016 | Under contract | $375,000 | MRED MLS |
| 31 Mar, 2016 | Listed for sale | $375,000 | MRED MLS |
Room Specifics
Total Bedrooms: 3
Bedrooms Above Ground: 3
Bedrooms Below Ground: 0
Dimensions: —
Floor Type: Hardwood
Dimensions: —
Floor Type: Wood Laminate
Full Bathrooms: 3
Bathroom Amenities: Whirlpool,Separate Shower,Double Sink
Bathroom in Basement: 1
Rooms: Eating Area,Office,Recreation Room
Basement Description: Finished,Exterior Access
Other Specifics
| 4 | |
| Concrete Perimeter | |
| Asphalt | |
| Deck, Patio, Brick Paver Patio | |
| Fenced Yard,Wetlands adjacent,Horses Allowed,Landscaped,Stream(s),Wooded | |
| 165X360X348X331 | |
| — | |
| Full | |
| Vaulted/Cathedral Ceilings, Skylight(s), Hardwood Floors, In-Law Arrangement, First Floor Laundry, First Floor Full Bath | |
| Range, Microwave, Dishwasher, Refrigerator, Freezer, Washer, Dryer | |
| Not in DB | |
| — | |
| — | |
| — | |
| Gas Log |
Tax History
| Year | Property Taxes |
|---|---|
| 2016 | $7,960 |
Contact Agent
Nearby Similar Homes
Nearby Sold Comparables
Contact Agent
Listing Provided By
Berkshire Hathaway HomeServices Starck Real Estate










