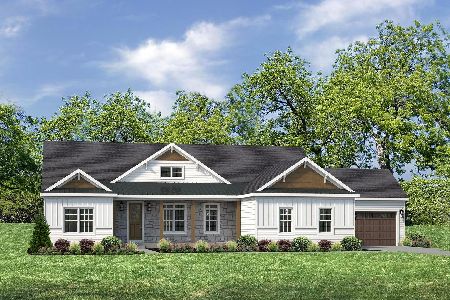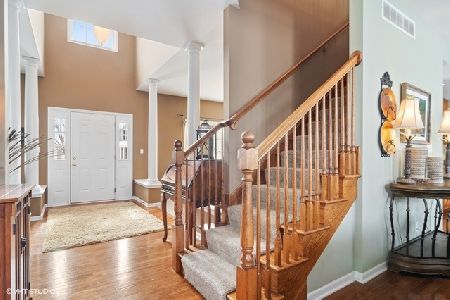38W472 Mcquire Place, Geneva, Illinois 60134
$487,000
|
Sold
|
|
| Status: | Closed |
| Sqft: | 3,585 |
| Cost/Sqft: | $135 |
| Beds: | 4 |
| Baths: | 4 |
| Year Built: | 2006 |
| Property Taxes: | $13,493 |
| Days On Market: | 1789 |
| Lot Size: | 0,24 |
Description
Come and see this Gorgeous Franklin XL model in beautiful Mill Creek Subdivision. Brick front exterior with new siding (2020) and custom front door (2019). Step into the dramatic 2-story foyer which over looks the chic living room/dining room combo. Chef's kitchen with an abundance of white cabinets, backsplash, expanded island with ample seating, butler's pantry with wine storage adjacent to open floor plan 2-story family room featuring fireplace and windows galore - great for entertaining! Freshly painted main level laundry room and den to be used for home office or playroom. Walk upstairs to 4 spacious bedrooms. Expanded primary suite with beautiful vaulted architectural designs. California style closets in spacious walk-in-closet, luxurious primary bath features soaker tub and jets, separate standup shower, dual sinks, and enclosed water closet. Princess suite in 2nd bedroom. Jack-n-Jill bath between bedrooms 3 & 4. Plush grey carpet throughout upper level and LR/DR (2018). Unfinished basement awaiting your personal touches. Spacious leveled backyard with brick paver patio surrounded by aluminum fencing. Hot Water Heater (2016), garage motor (2017), top rated Geneva schools. Subdivision offers neighborhood park, tennis, golf, clubhouse, pool, and walking trails. Don't miss this beauty!!
Property Specifics
| Single Family | |
| — | |
| — | |
| 2006 | |
| Full | |
| — | |
| No | |
| 0.24 |
| Kane | |
| — | |
| — / Not Applicable | |
| None | |
| Public | |
| Public Sewer | |
| 10996324 | |
| 1207252014 |
Nearby Schools
| NAME: | DISTRICT: | DISTANCE: | |
|---|---|---|---|
|
Grade School
Heartland Elementary School |
304 | — | |
|
Middle School
Geneva Middle School |
304 | Not in DB | |
|
High School
Geneva Community High School |
304 | Not in DB | |
Property History
| DATE: | EVENT: | PRICE: | SOURCE: |
|---|---|---|---|
| 30 Apr, 2021 | Sold | $487,000 | MRED MLS |
| 26 Feb, 2021 | Under contract | $485,000 | MRED MLS |
| 25 Feb, 2021 | Listed for sale | $485,000 | MRED MLS |
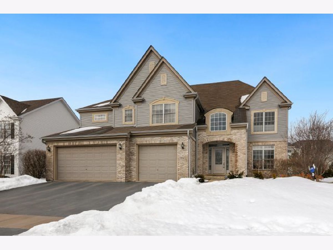
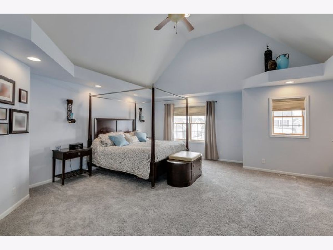
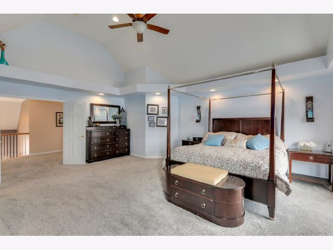
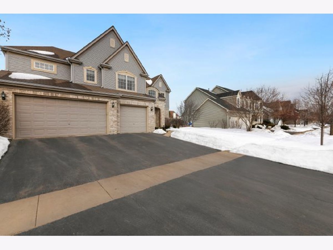
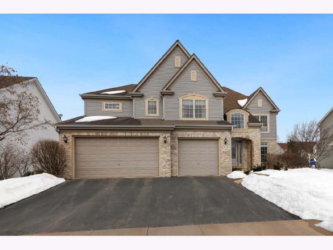
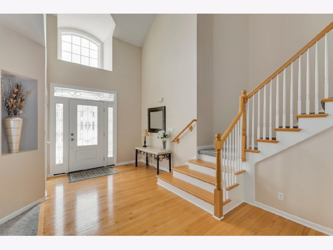
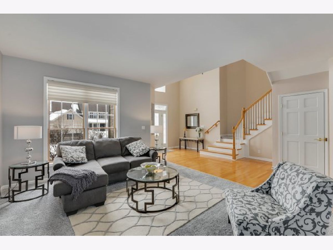
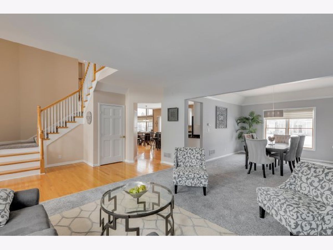
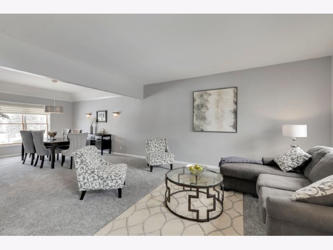
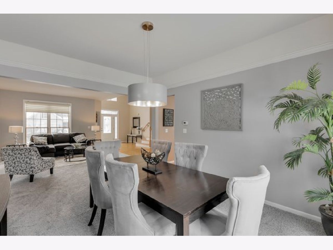
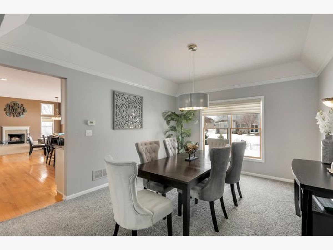
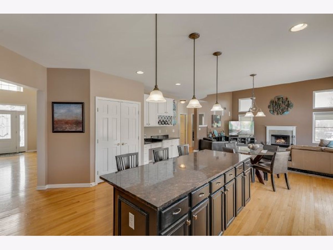
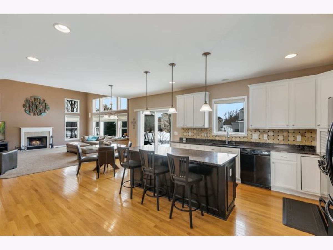
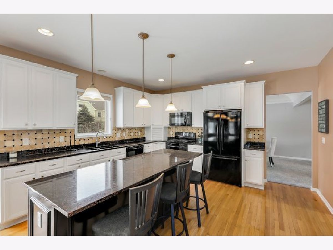
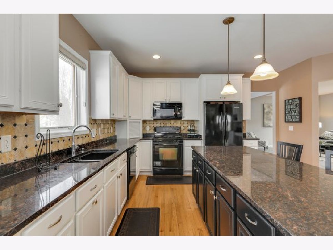
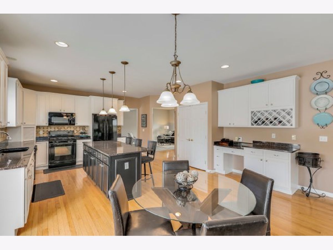
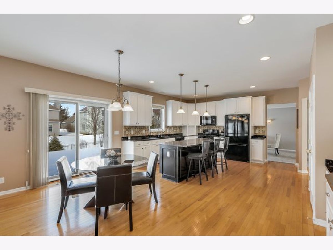
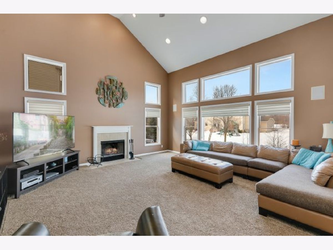
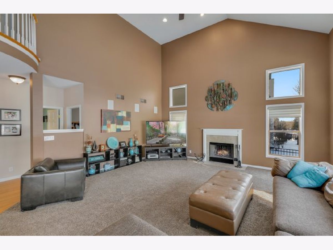
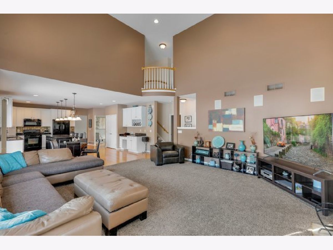
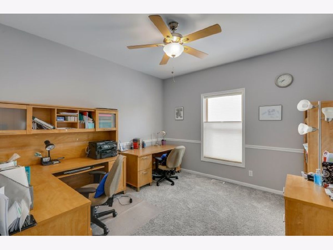
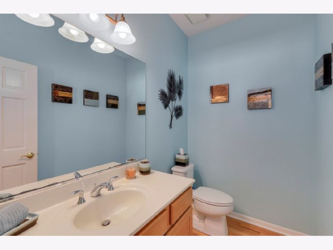
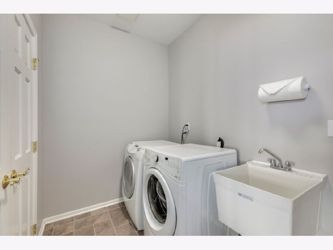
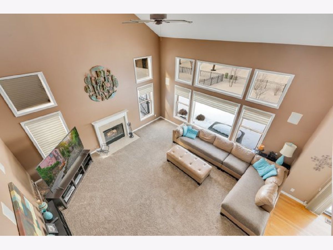
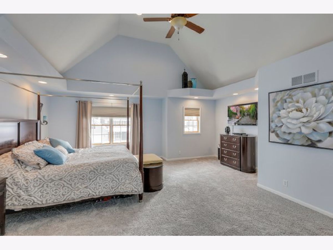
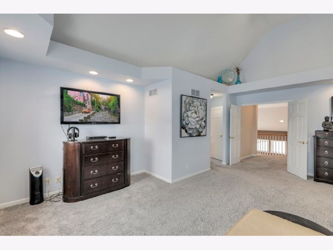
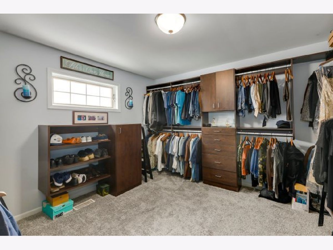
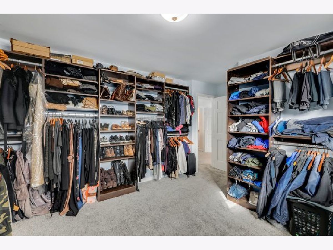
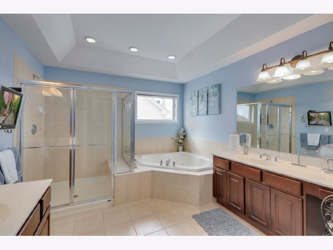
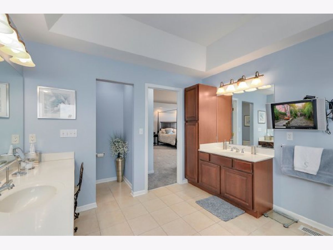
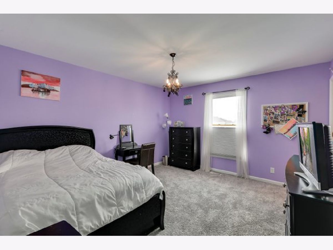
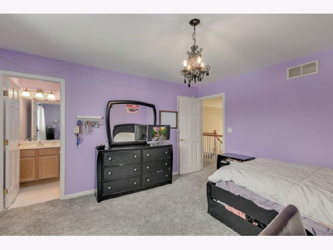
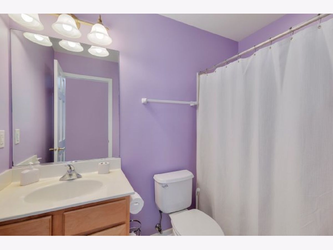
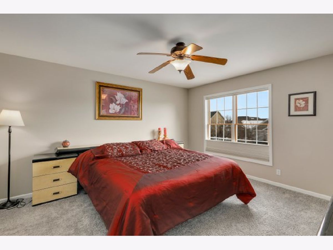
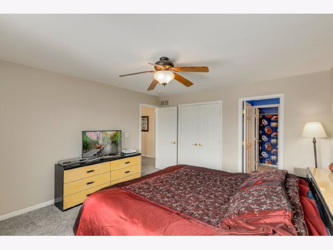
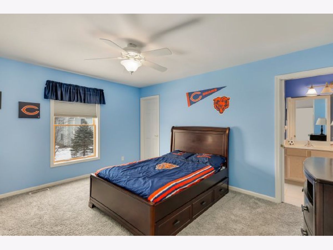
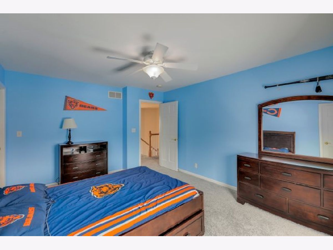
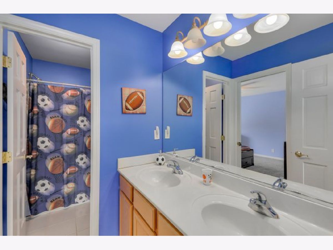
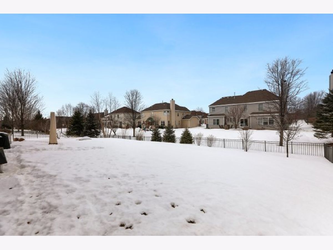
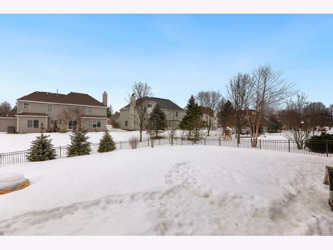
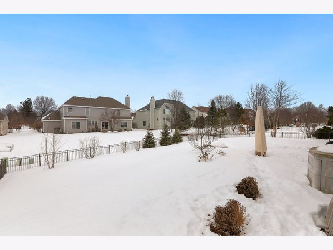
Room Specifics
Total Bedrooms: 4
Bedrooms Above Ground: 4
Bedrooms Below Ground: 0
Dimensions: —
Floor Type: Carpet
Dimensions: —
Floor Type: Carpet
Dimensions: —
Floor Type: Carpet
Full Bathrooms: 4
Bathroom Amenities: Whirlpool,Separate Shower,Double Sink
Bathroom in Basement: 0
Rooms: Walk In Closet,Office,Foyer,Breakfast Room
Basement Description: Unfinished
Other Specifics
| 3 | |
| — | |
| — | |
| Patio | |
| — | |
| 10560 | |
| Dormer,Unfinished | |
| Full | |
| Vaulted/Cathedral Ceilings, Hardwood Floors, Walk-In Closet(s) | |
| Range, Microwave, Dishwasher, Refrigerator, Washer, Dryer, Range Hood, Water Softener Owned | |
| Not in DB | |
| — | |
| — | |
| — | |
| Wood Burning |
Tax History
| Year | Property Taxes |
|---|---|
| 2021 | $13,493 |
Contact Agent
Nearby Sold Comparables
Contact Agent
Listing Provided By
Redfin Corporation

