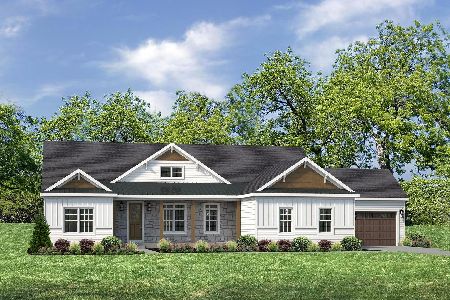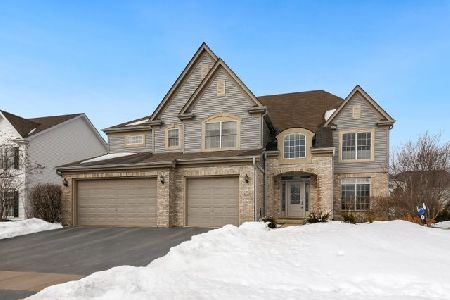38W482 Mcquire Place, Geneva, Illinois 60134
$448,000
|
Sold
|
|
| Status: | Closed |
| Sqft: | 2,948 |
| Cost/Sqft: | $156 |
| Beds: | 4 |
| Baths: | 3 |
| Year Built: | 2009 |
| Property Taxes: | $11,704 |
| Days On Market: | 1801 |
| Lot Size: | 0,00 |
Description
Beautiful Remington model in Mill Creek subdivision. Many special features including: Two story foyer with columns ~ Separate dining room and living room ~ Two story family room with ceiling fan and fireplace with custom surround/mantle ~ Large kitchen with tons of birch cabinets, granite, island/breakfast bar and slider to large patio ~ First floor den is currently being used as Bedroom #5 ~ Luxury master suite has french door entry, tray ceiling, bath with two separate sinks and two walk-in closets ~ Large laundry/mud room with coat closet and access door to backyard ~ Spacious and pretty yard with fenced-in back, professional landscaping and irrigation system ~ Full, deep pour basement has rough in for bath AND SO MUCH MORE! Great location near parks, bike/walking paths, golf, Geneva Commons/shopping, transportation and Metra!
Property Specifics
| Single Family | |
| — | |
| Traditional | |
| 2009 | |
| Full | |
| REMINGTON | |
| No | |
| — |
| Kane | |
| Mill Creek Oakmont | |
| 0 / Not Applicable | |
| None | |
| Public | |
| Public Sewer | |
| 10989992 | |
| 1207252013 |
Nearby Schools
| NAME: | DISTRICT: | DISTANCE: | |
|---|---|---|---|
|
Grade School
Heartland Elementary School |
304 | — | |
|
Middle School
Geneva Middle School |
304 | Not in DB | |
|
High School
Geneva Community High School |
304 | Not in DB | |
Property History
| DATE: | EVENT: | PRICE: | SOURCE: |
|---|---|---|---|
| 1 Jun, 2021 | Sold | $448,000 | MRED MLS |
| 15 Apr, 2021 | Under contract | $459,900 | MRED MLS |
| — | Last price change | $469,900 | MRED MLS |
| 12 Feb, 2021 | Listed for sale | $475,000 | MRED MLS |

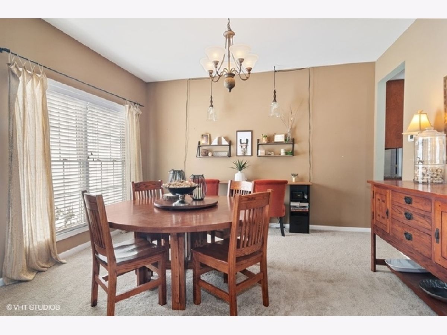
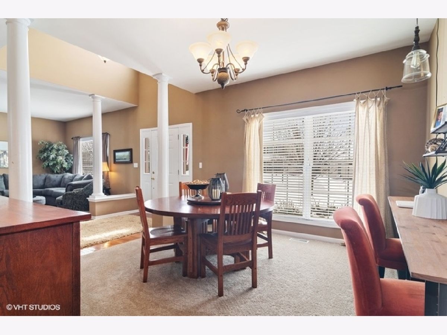
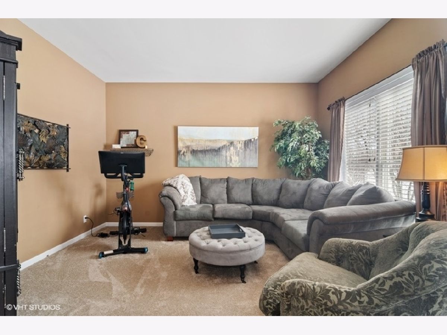
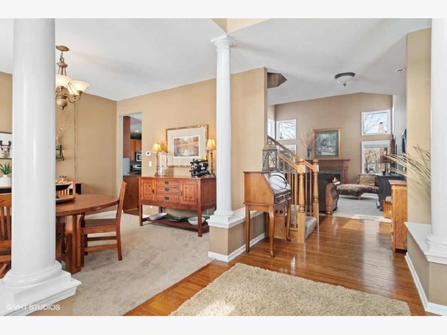
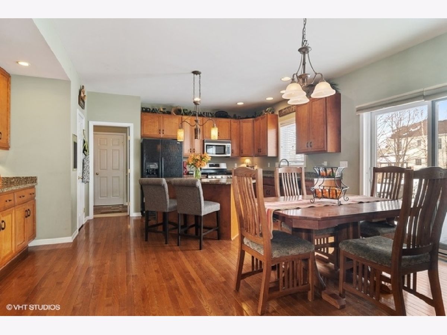
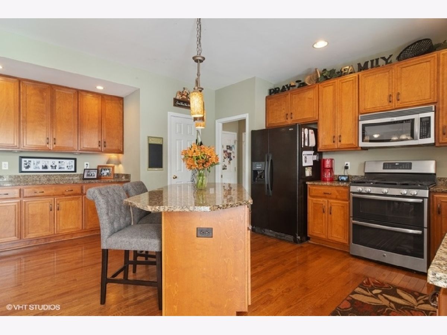
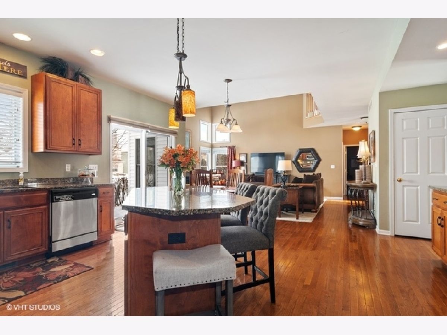
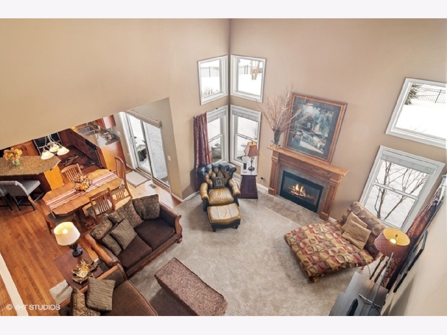
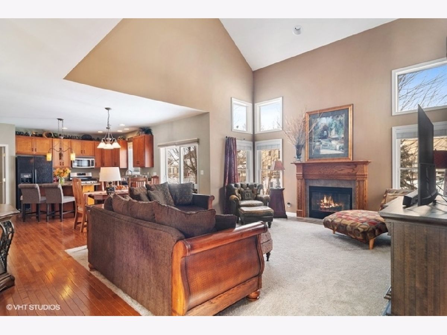
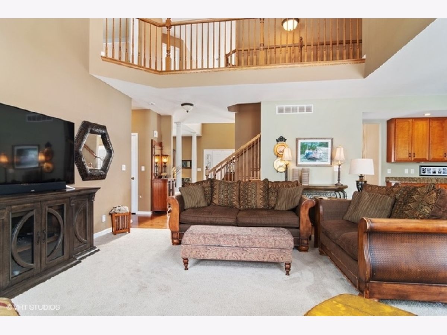
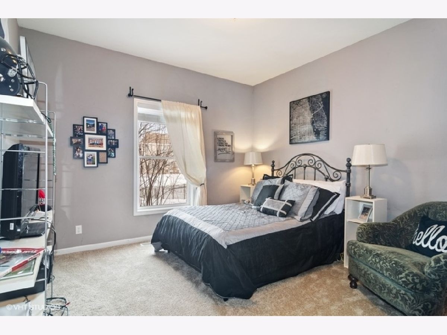
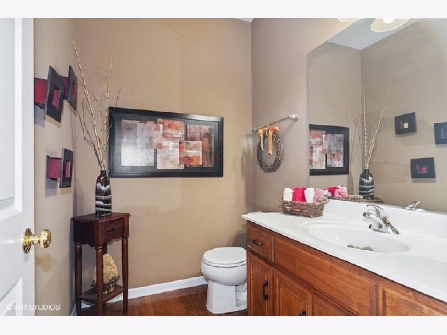
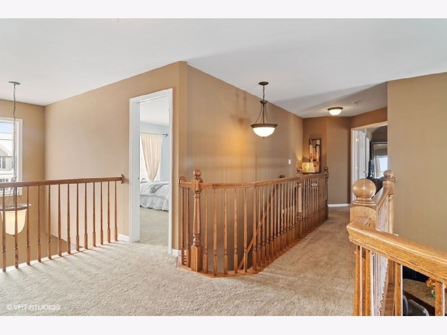
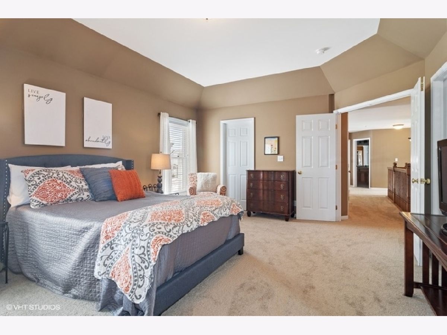
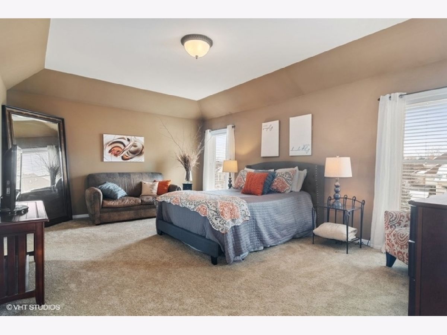
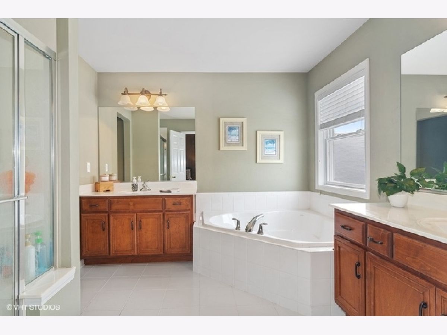
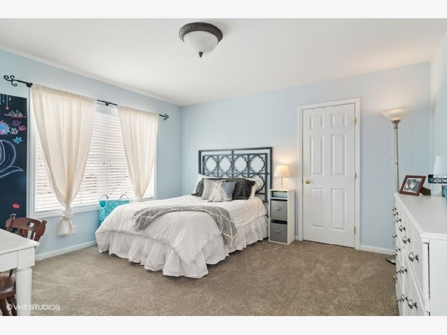
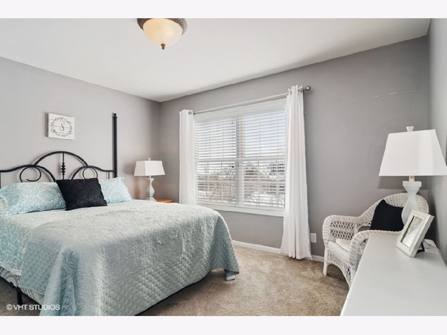
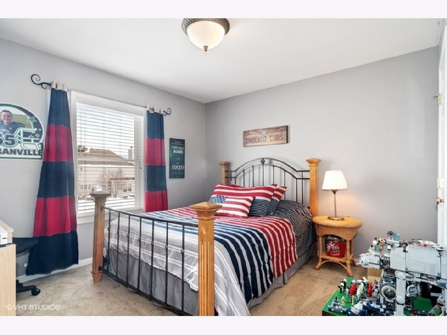
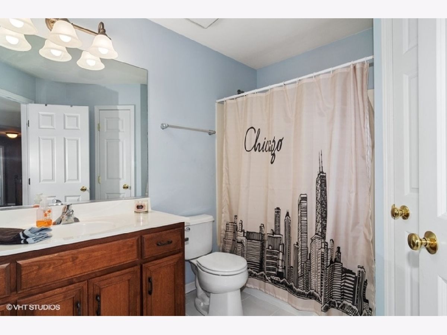
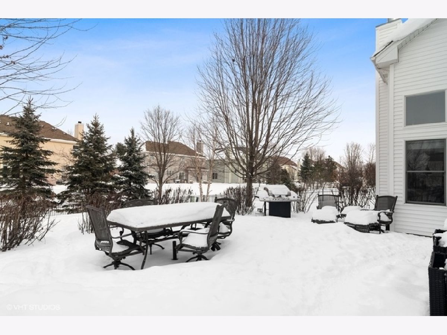
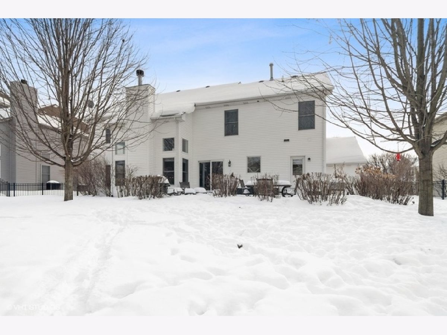
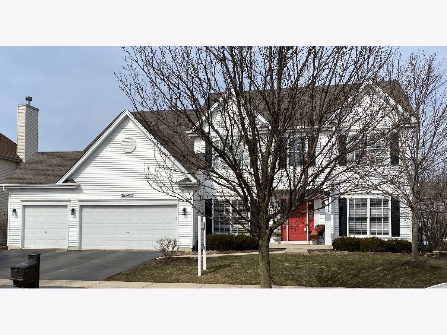
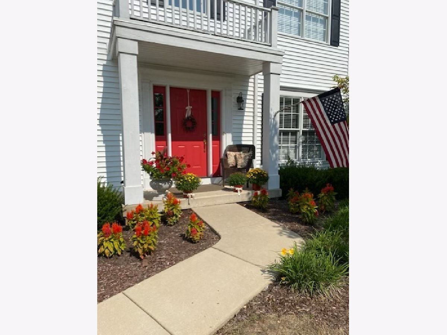
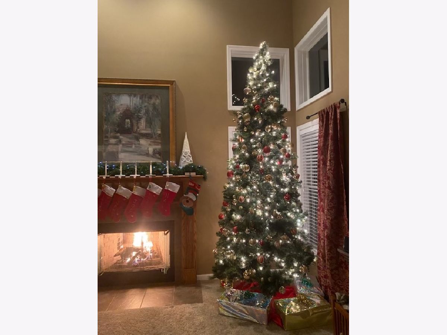
Room Specifics
Total Bedrooms: 4
Bedrooms Above Ground: 4
Bedrooms Below Ground: 0
Dimensions: —
Floor Type: Carpet
Dimensions: —
Floor Type: Carpet
Dimensions: —
Floor Type: Carpet
Full Bathrooms: 3
Bathroom Amenities: Separate Shower,Double Sink
Bathroom in Basement: 0
Rooms: Eating Area,Den
Basement Description: Unfinished
Other Specifics
| 3 | |
| — | |
| Asphalt | |
| Patio | |
| Fenced Yard,Landscaped,Sidewalks,Streetlights | |
| 80 X 125 | |
| Full | |
| Full | |
| Vaulted/Cathedral Ceilings, Hardwood Floors, First Floor Laundry, Walk-In Closet(s), Open Floorplan, Drapes/Blinds, Granite Counters, Separate Dining Room | |
| Range, Microwave, Dishwasher, Disposal | |
| Not in DB | |
| Park, Curbs, Sidewalks, Street Lights, Street Paved | |
| — | |
| — | |
| Gas Log, Gas Starter |
Tax History
| Year | Property Taxes |
|---|---|
| 2021 | $11,704 |
Contact Agent
Nearby Sold Comparables
Contact Agent
Listing Provided By
@Properties

