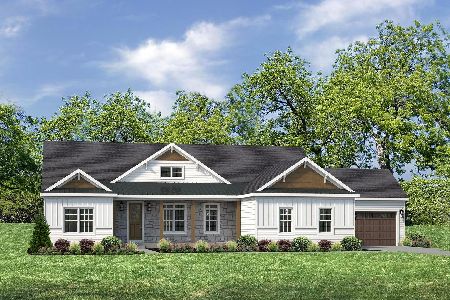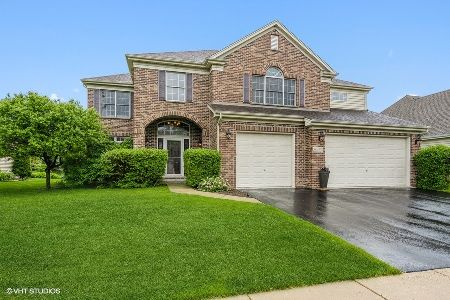38W513 Berquist Drive, Geneva, Illinois 60134
$350,000
|
Sold
|
|
| Status: | Closed |
| Sqft: | 2,454 |
| Cost/Sqft: | $146 |
| Beds: | 4 |
| Baths: | 3 |
| Year Built: | 2006 |
| Property Taxes: | $10,914 |
| Days On Market: | 6129 |
| Lot Size: | 0,00 |
Description
BETTER THAN NEW, REALLY! EXPANDED KINGSTON III W/2ND FLR OPTION. EXPANDED FAMRM, FIREPLACE. EXTENDED SCREEN PORCH, COVERED FRONT PORCH. DEEP POUR BSMT W/BTH RI. GRANITE CTOPS. CHERRY CABS. SS APPLS INCL. HARDWOOD. LAWN IRRIGATION. GREAT ROOM. NEW CARPET, FRESH PAINT. BI ENTERTAINMENT CENTER IN FAMRM. ALSO 1ST FLR DEN/OFC/BR5! MBTH W/DBL VANITY, LG SOAK TUB, SEP SHOWER W/FLR TO CEILING TILE. TANDEM 3 CAR GARAGE W/EDO.
Property Specifics
| Single Family | |
| — | |
| — | |
| 2006 | |
| Full | |
| KINGSTON | |
| No | |
| — |
| Kane | |
| Mill Creek | |
| 0 / Not Applicable | |
| None | |
| Public | |
| Public Sewer | |
| 07184369 | |
| 1207252001 |
Property History
| DATE: | EVENT: | PRICE: | SOURCE: |
|---|---|---|---|
| 29 Jun, 2009 | Sold | $350,000 | MRED MLS |
| 4 Jun, 2009 | Under contract | $357,900 | MRED MLS |
| — | Last price change | $385,000 | MRED MLS |
| 9 Apr, 2009 | Listed for sale | $385,000 | MRED MLS |
Room Specifics
Total Bedrooms: 4
Bedrooms Above Ground: 4
Bedrooms Below Ground: 0
Dimensions: —
Floor Type: Carpet
Dimensions: —
Floor Type: Carpet
Dimensions: —
Floor Type: Carpet
Full Bathrooms: 3
Bathroom Amenities: Separate Shower,Double Sink
Bathroom in Basement: 0
Rooms: Breakfast Room,Den,Gallery,Great Room,Screened Porch,Utility Room-1st Floor
Basement Description: Unfinished
Other Specifics
| 3 | |
| Concrete Perimeter | |
| Asphalt | |
| Porch Screened | |
| — | |
| 125 X 80 | |
| — | |
| Full | |
| Vaulted/Cathedral Ceilings, First Floor Bedroom | |
| Range, Microwave, Dishwasher, Refrigerator, Disposal | |
| Not in DB | |
| Clubhouse, Pool, Tennis Courts, Sidewalks, Street Lights, Street Paved | |
| — | |
| — | |
| Attached Fireplace Doors/Screen, Gas Log |
Tax History
| Year | Property Taxes |
|---|---|
| 2009 | $10,914 |
Contact Agent
Nearby Sold Comparables
Contact Agent
Listing Provided By
Keller Williams Fox Valley Realty





