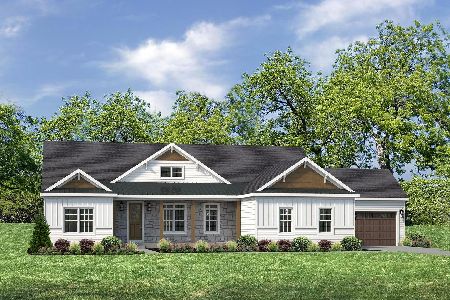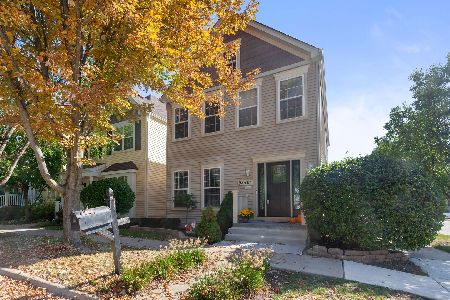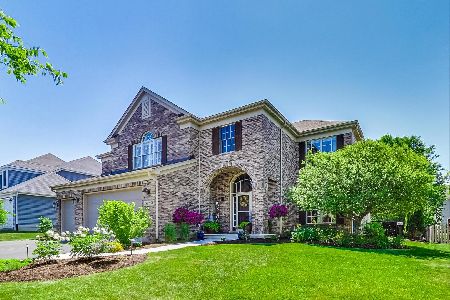38W530 Callighan Place, Geneva, Illinois 60134
$555,000
|
Sold
|
|
| Status: | Closed |
| Sqft: | 3,290 |
| Cost/Sqft: | $167 |
| Beds: | 4 |
| Baths: | 3 |
| Year Built: | 2006 |
| Property Taxes: | $13,776 |
| Days On Market: | 1607 |
| Lot Size: | 0,20 |
Description
This is a STUNNER! This open & airy home has been beautifully updated with so many wonderful features you will be WOWED! This home is truly move-in ready. You will be greeted by a 2-Story Foyer that leads to the formal living room & dining room with hardwood floors, stunning crown molding/wainscoting & tray ceilings. The upgraded Kitchen is a cook's delight and features 42" Soft-Close Cabinet Doors, Quartzite countertops, SS appliances, double oven, under cabinet lighting, illuminated pantry & a 6' island perfect for entertaining. The Kitchen flows into the large, bright Family Room with a coffered ceiling and fireplace for those cold nights. A first-floor bedroom/office/den rounds out the main level. Upstairs you will find a Master Bedroom Oasis complete with a Gigantic WIC with large island & dry bar perfect for your morning coffee. Relax in the newly refinished master bathroom with heated floors, double vanity, freestanding soaking tub, walk-in shower with rain head, & Sonos wired speakers. Three more very nice-sized bedrooms (all with WIC), an updated hallway bathroom w/ heated floors, double vanity, beautiful tile & Laundry Room round out the 2nd level. The outdoor oasis has a spacious Trex (2018) deck and a paver patio that is perfect for a fire pit. The fully fenced professionally landscaped yard has a dedicated irrigation system & landscape lighting. All of this PLUS a 3-car Garage with room for storage, Pella windows, 9' Ceilings on first floor, Furnace & A/C (2019), Hardie Board Siding (2018), Active Radon System. Award Winning Geneva Schools, miles of walking/bike paths, open space & golf. This is a MUST See!
Property Specifics
| Single Family | |
| — | |
| Traditional | |
| 2006 | |
| Full | |
| — | |
| No | |
| 0.2 |
| Kane | |
| Mill Creek Oakmont | |
| 0 / Not Applicable | |
| None | |
| Community Well | |
| Public Sewer | |
| 11200310 | |
| 1207179013 |
Nearby Schools
| NAME: | DISTRICT: | DISTANCE: | |
|---|---|---|---|
|
Grade School
Heartland Elementary School |
304 | — | |
|
Middle School
Geneva Middle School |
304 | Not in DB | |
|
High School
Geneva Community High School |
304 | Not in DB | |
Property History
| DATE: | EVENT: | PRICE: | SOURCE: |
|---|---|---|---|
| 12 Dec, 2014 | Sold | $465,000 | MRED MLS |
| 4 Oct, 2014 | Under contract | $474,900 | MRED MLS |
| 18 Sep, 2014 | Listed for sale | $474,900 | MRED MLS |
| 5 Oct, 2021 | Sold | $555,000 | MRED MLS |
| 27 Aug, 2021 | Under contract | $550,000 | MRED MLS |
| 25 Aug, 2021 | Listed for sale | $550,000 | MRED MLS |

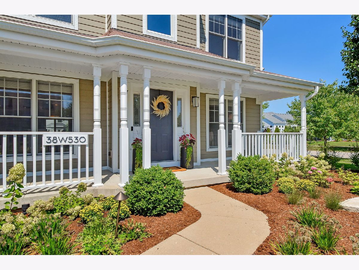
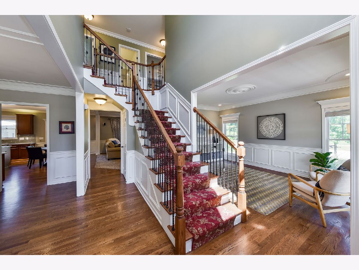
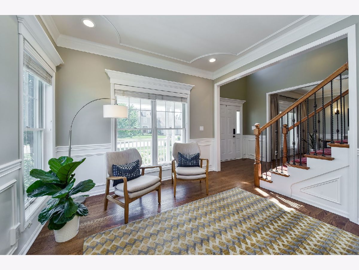
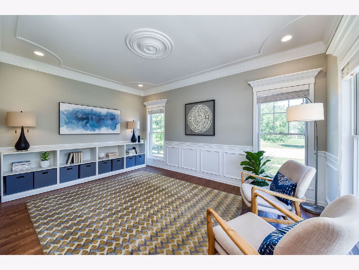
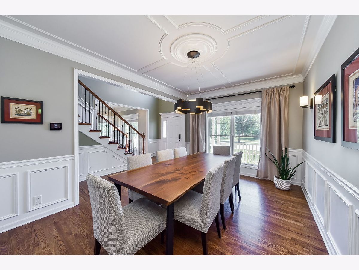
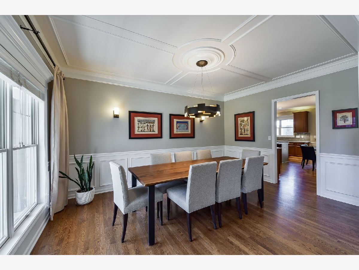
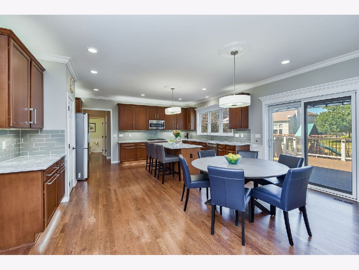
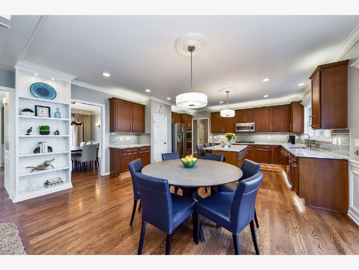
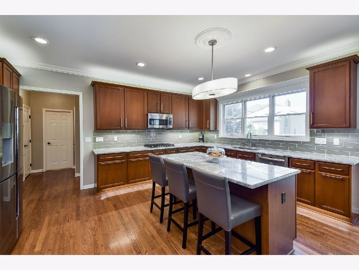
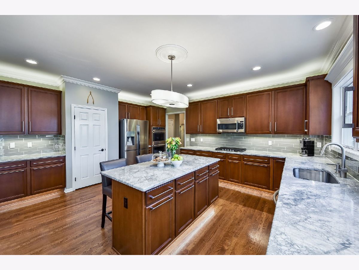
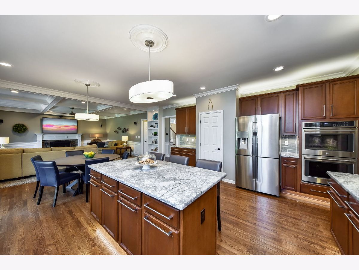
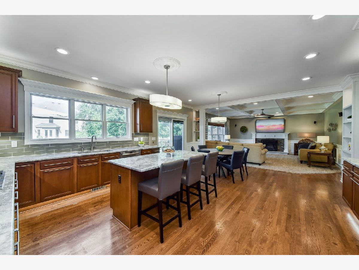
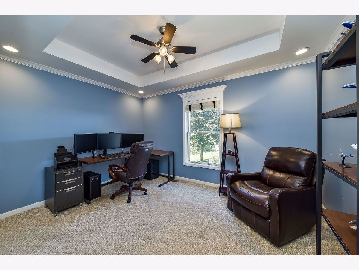
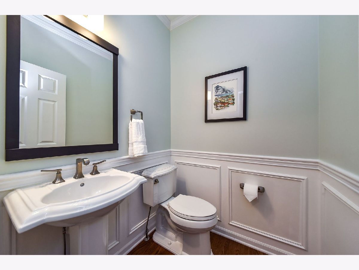
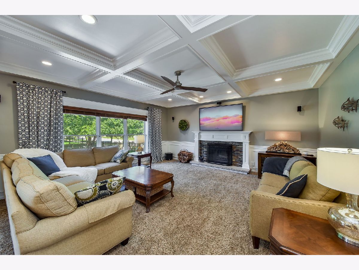
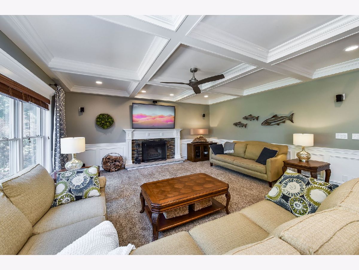
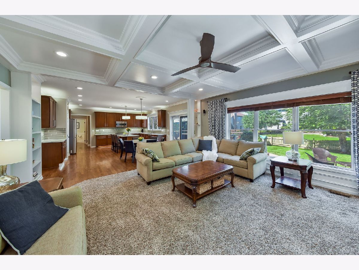
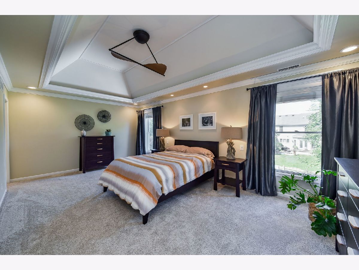
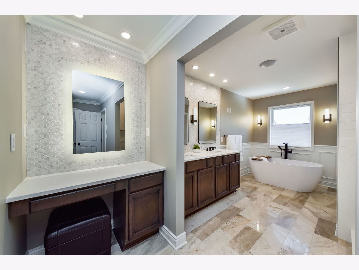
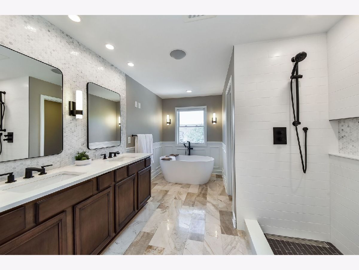
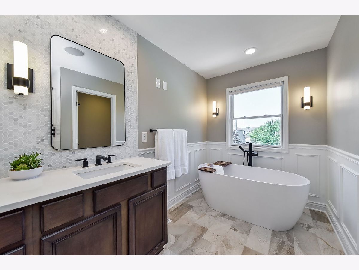
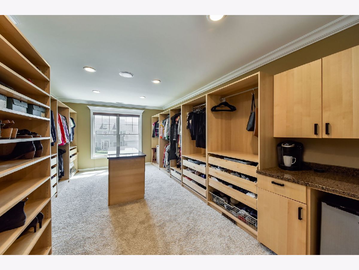
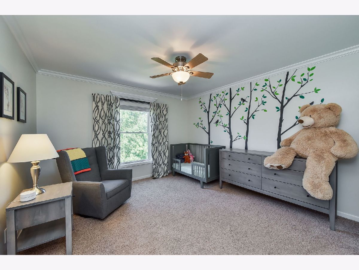
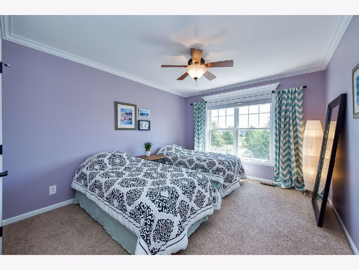
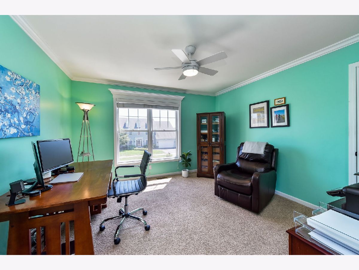
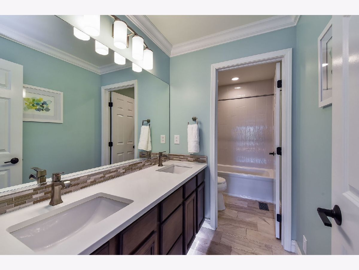
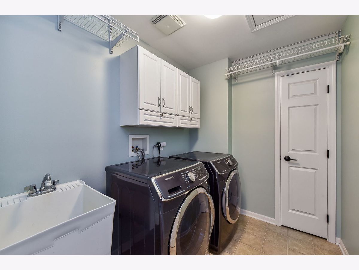
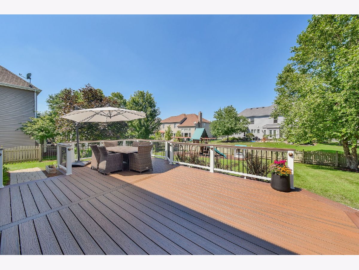
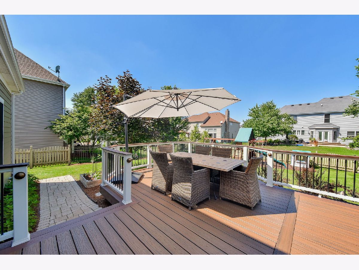
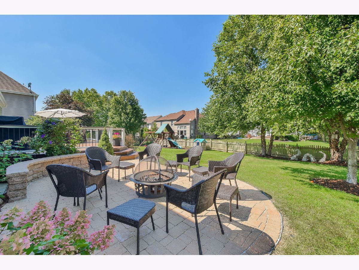
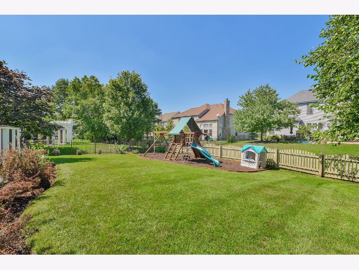
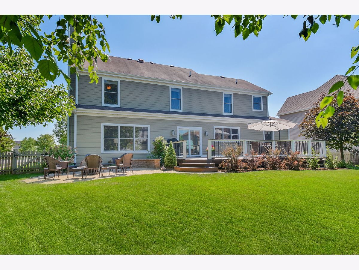
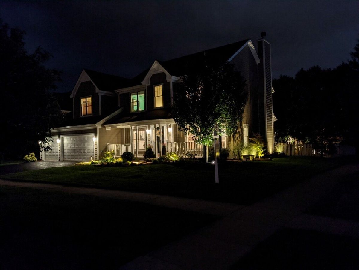
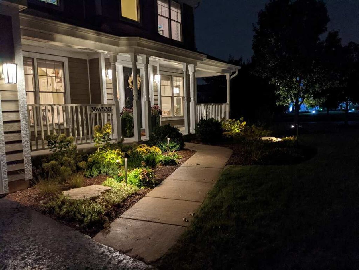
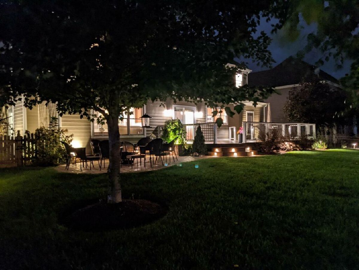
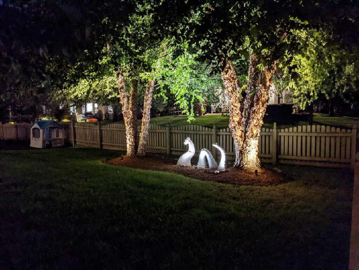
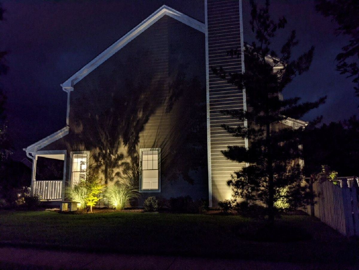
Room Specifics
Total Bedrooms: 4
Bedrooms Above Ground: 4
Bedrooms Below Ground: 0
Dimensions: —
Floor Type: Carpet
Dimensions: —
Floor Type: Carpet
Dimensions: —
Floor Type: Carpet
Full Bathrooms: 3
Bathroom Amenities: Separate Shower,Double Sink,Garden Tub
Bathroom in Basement: 0
Rooms: Den,Walk In Closet
Basement Description: Unfinished,Bathroom Rough-In
Other Specifics
| 3 | |
| Concrete Perimeter | |
| Asphalt | |
| Deck, Porch, Brick Paver Patio, Storms/Screens | |
| Corner Lot,Fenced Yard,Landscaped | |
| 104X130X93X104 | |
| Pull Down Stair,Unfinished | |
| Full | |
| Vaulted/Cathedral Ceilings, Bar-Dry, Hardwood Floors, Heated Floors, First Floor Bedroom, Second Floor Laundry, Built-in Features, Walk-In Closet(s) | |
| Double Oven, Range, Microwave, Dishwasher, Refrigerator, Disposal | |
| Not in DB | |
| Clubhouse, Park, Pool, Tennis Court(s), Curbs, Sidewalks | |
| — | |
| — | |
| Wood Burning, Gas Starter |
Tax History
| Year | Property Taxes |
|---|---|
| 2014 | $12,160 |
| 2021 | $13,776 |
Contact Agent
Nearby Similar Homes
Nearby Sold Comparables
Contact Agent
Listing Provided By
Fathom Realty IL LLC

