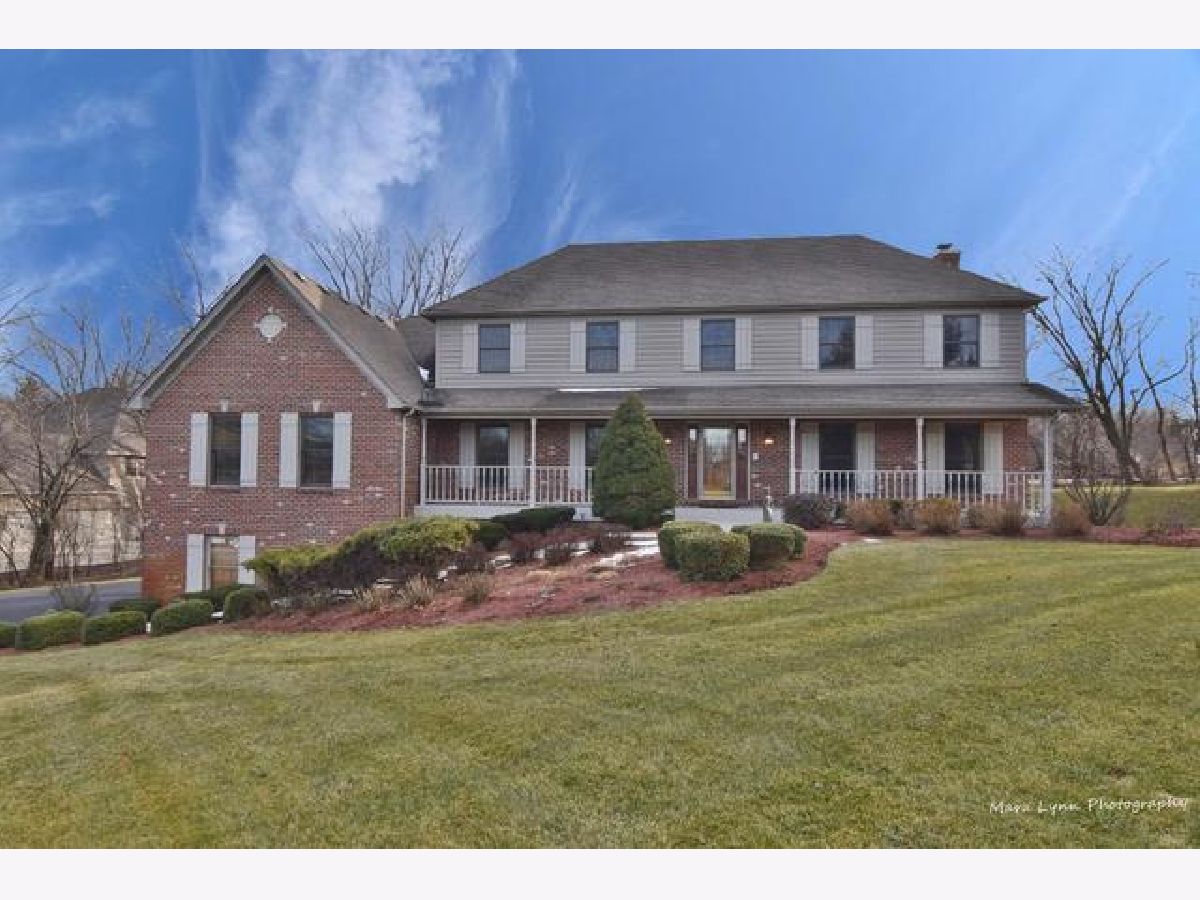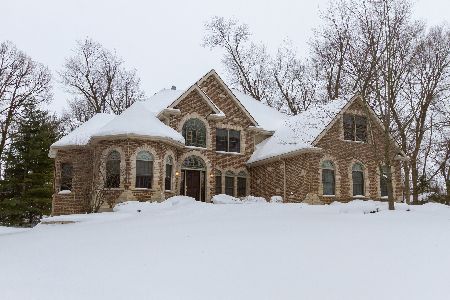38W537 Bonnie Court, St Charles, Illinois 60175
$481,000
|
Sold
|
|
| Status: | Closed |
| Sqft: | 5,216 |
| Cost/Sqft: | $96 |
| Beds: | 5 |
| Baths: | 6 |
| Year Built: | 1998 |
| Property Taxes: | $11,890 |
| Days On Market: | 1839 |
| Lot Size: | 0,95 |
Description
Wow! What an awesome home with it's own private apartment perfect for an in-law arrangement or home office! Great 2 story home features formal dining room, kitchen with granite counters, center island, walk-in pantry which opens to family room with wood burning fireplace! Awesome bonus room on the main level with wet bar and full bath (could easily be first floor master bedroom)! Second level features master suite plus three additional bedrooms! Three car heated garage with access to private apartment with full kitchen, family room with fireplace, powder room, bedroom with private full bath, laundry hook up and exterior access to deck! 1 acre lot! Exterior painted 2020! Great location close to Great Western Trail and award winning St. Charles schools! Wow!
Property Specifics
| Single Family | |
| — | |
| — | |
| 1998 | |
| Full,Walkout | |
| — | |
| No | |
| 0.95 |
| Kane | |
| Evans Glen | |
| 0 / Not Applicable | |
| None | |
| Private Well | |
| Septic-Private | |
| 10974021 | |
| 0930126005 |
Property History
| DATE: | EVENT: | PRICE: | SOURCE: |
|---|---|---|---|
| 26 Feb, 2021 | Sold | $481,000 | MRED MLS |
| 27 Jan, 2021 | Under contract | $499,800 | MRED MLS |
| 19 Jan, 2021 | Listed for sale | $499,800 | MRED MLS |

Room Specifics
Total Bedrooms: 5
Bedrooms Above Ground: 5
Bedrooms Below Ground: 0
Dimensions: —
Floor Type: Carpet
Dimensions: —
Floor Type: Carpet
Dimensions: —
Floor Type: Carpet
Dimensions: —
Floor Type: —
Full Bathrooms: 6
Bathroom Amenities: Separate Shower,Double Sink,Soaking Tub
Bathroom in Basement: 1
Rooms: Bedroom 5,Bonus Room,Kitchen,Family Room
Basement Description: Finished,Exterior Access
Other Specifics
| 3 | |
| Concrete Perimeter | |
| Asphalt | |
| Deck, Patio, Storms/Screens, Invisible Fence | |
| Wooded | |
| 142X260X258X174 | |
| Unfinished | |
| Full | |
| Bar-Wet, Hardwood Floors, First Floor Bedroom, In-Law Arrangement, First Floor Laundry, First Floor Full Bath | |
| Range, Microwave, Dishwasher, Refrigerator, Washer, Dryer | |
| Not in DB | |
| Curbs, Street Lights, Street Paved | |
| — | |
| — | |
| Wood Burning, Gas Log, Gas Starter |
Tax History
| Year | Property Taxes |
|---|---|
| 2021 | $11,890 |
Contact Agent
Nearby Similar Homes
Nearby Sold Comparables
Contact Agent
Listing Provided By
REMAX Excels







