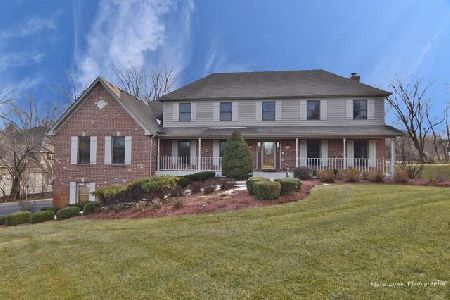38W608 Bonnie Court, St Charles, Illinois 60175
$363,000
|
Sold
|
|
| Status: | Closed |
| Sqft: | 3,381 |
| Cost/Sqft: | $114 |
| Beds: | 4 |
| Baths: | 3 |
| Year Built: | 1990 |
| Property Taxes: | $9,538 |
| Days On Market: | 5073 |
| Lot Size: | 1,00 |
Description
Looking for private acre located on a dead end street not too far from town? Nice fin English bsmt w/exterior access, wet bar & storage/Vltd FR w/flr-to-ceiling brk FP, built ins, & French drs to deck/Open to kit w/granite--grt for entertaining! 9' ceilings 1st flr/Den w/full bth adjacent on 1st flr/Ldy & mud rm/Tray MBR suite w/vltd ceilings, lux bth & WIC/Close to Grt Western Trail/Wonderful value for fabulous home
Property Specifics
| Single Family | |
| — | |
| Traditional | |
| 1990 | |
| Full,English | |
| — | |
| No | |
| 1 |
| Kane | |
| Evans Glen | |
| 0 / Not Applicable | |
| None | |
| Private Well | |
| Septic-Private | |
| 08018214 | |
| 0919352013 |
Nearby Schools
| NAME: | DISTRICT: | DISTANCE: | |
|---|---|---|---|
|
Grade School
Bell-graham Elementary School |
303 | — | |
|
Middle School
Thompson Middle School |
303 | Not in DB | |
|
High School
St Charles East High School |
303 | Not in DB | |
Property History
| DATE: | EVENT: | PRICE: | SOURCE: |
|---|---|---|---|
| 6 Jun, 2008 | Sold | $422,000 | MRED MLS |
| 13 May, 2008 | Under contract | $444,100 | MRED MLS |
| — | Last price change | $454,100 | MRED MLS |
| 30 Jan, 2008 | Listed for sale | $479,000 | MRED MLS |
| 15 Jun, 2012 | Sold | $363,000 | MRED MLS |
| 21 Apr, 2012 | Under contract | $384,900 | MRED MLS |
| — | Last price change | $395,000 | MRED MLS |
| 14 Mar, 2012 | Listed for sale | $395,000 | MRED MLS |
Room Specifics
Total Bedrooms: 4
Bedrooms Above Ground: 4
Bedrooms Below Ground: 0
Dimensions: —
Floor Type: Carpet
Dimensions: —
Floor Type: Carpet
Dimensions: —
Floor Type: Carpet
Full Bathrooms: 3
Bathroom Amenities: Whirlpool,Separate Shower,Double Sink
Bathroom in Basement: 0
Rooms: Den,Recreation Room
Basement Description: Finished,Exterior Access
Other Specifics
| 3 | |
| Concrete Perimeter | |
| Asphalt | |
| Deck | |
| Cul-De-Sac,Irregular Lot,Landscaped | |
| 161 X 261 X 139X 265 | |
| Unfinished | |
| Full | |
| Vaulted/Cathedral Ceilings, Hardwood Floors, In-Law Arrangement, First Floor Laundry, First Floor Full Bath | |
| Range, Microwave, Dishwasher | |
| Not in DB | |
| — | |
| — | |
| — | |
| Gas Starter |
Tax History
| Year | Property Taxes |
|---|---|
| 2008 | $8,622 |
| 2012 | $9,538 |
Contact Agent
Nearby Similar Homes
Nearby Sold Comparables
Contact Agent
Listing Provided By
Baird & Warner








