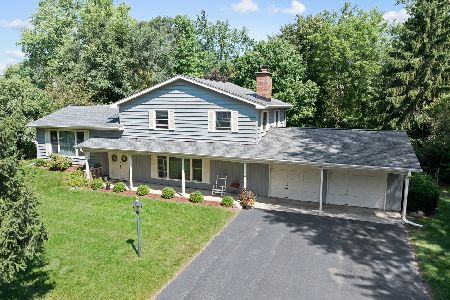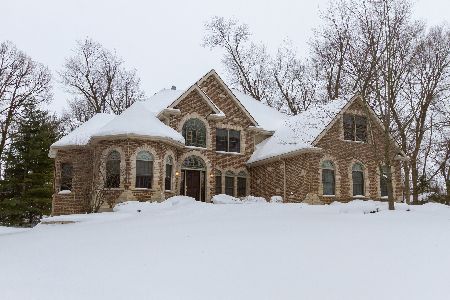4N007 Amherst Court, St Charles, Illinois 60175
$649,000
|
Sold
|
|
| Status: | Closed |
| Sqft: | 6,600 |
| Cost/Sqft: | $89 |
| Beds: | 5 |
| Baths: | 5 |
| Year Built: | 1989 |
| Property Taxes: | $13,447 |
| Days On Market: | 2442 |
| Lot Size: | 1,75 |
Description
Fabulous one-of-a-kind custom ranch on 1.74 acres on treed cul-de-sac w/pool, pool house w/bath, & fin. W/O basement! 6600 sq ft total w/2800 fin in bsmt. Open, airy floor plan w/4.1 baths, 1st flr den/BR4 w/adjacent bath (grt inlaw), & separate BR wing. Vaulted, beamed FR w/skylites & HW showcase the gorgeous panoramic views. Vaulted gourmet kitchen (redone 2007) boasts cherry cabinetry, SS appls, granite, skylites, & HW. Dinette has doors to deck & pool area. MBR & sitting rm both have doors to deck. Master bath redone in 2012 w/dual sinks, white cabinetry, granite, whirlpool, & shower. Two ample-sized BRS share hall bath w/dual sinks & tub/shower. Fin W/O has huge rec rm w/stone FP & wet bar, 5th BR, office, game & exercise rm, & bath. Gorgeous pool (heater 2018) w/retractable solar cover, cabana w/ceiling fan & bath, paver patio, terraced gardens, & incredible landscaping! First right of refusal on 3 acre lot next door. You will love this home w/superb location, & stunning views
Property Specifics
| Single Family | |
| — | |
| Ranch | |
| 1989 | |
| Full,Walkout | |
| RANCH | |
| No | |
| 1.75 |
| Kane | |
| Evans Glen | |
| 0 / Not Applicable | |
| None | |
| Private Well | |
| Septic-Private | |
| 10393804 | |
| 0919451001 |
Nearby Schools
| NAME: | DISTRICT: | DISTANCE: | |
|---|---|---|---|
|
Grade School
Bell-graham Elementary School |
303 | — | |
|
High School
St Charles East High School |
303 | Not in DB | |
|
Alternate Junior High School
Thompson Middle School |
— | Not in DB | |
Property History
| DATE: | EVENT: | PRICE: | SOURCE: |
|---|---|---|---|
| 10 Jul, 2019 | Sold | $649,000 | MRED MLS |
| 31 May, 2019 | Under contract | $589,900 | MRED MLS |
| 28 May, 2019 | Listed for sale | $589,900 | MRED MLS |
Room Specifics
Total Bedrooms: 5
Bedrooms Above Ground: 5
Bedrooms Below Ground: 0
Dimensions: —
Floor Type: Carpet
Dimensions: —
Floor Type: Carpet
Dimensions: —
Floor Type: Carpet
Dimensions: —
Floor Type: —
Full Bathrooms: 5
Bathroom Amenities: Whirlpool,Separate Shower,Double Sink
Bathroom in Basement: 1
Rooms: Bedroom 5,Office,Recreation Room,Game Room,Exercise Room
Basement Description: Finished,Exterior Access
Other Specifics
| 4 | |
| Concrete Perimeter | |
| Asphalt | |
| Deck, Brick Paver Patio, In Ground Pool, Storms/Screens | |
| Cul-De-Sac,Fenced Yard,Landscaped,Mature Trees | |
| 62 X 300 X 413 X 498 | |
| Unfinished | |
| Full | |
| Vaulted/Cathedral Ceilings, Hardwood Floors, First Floor Bedroom, First Floor Laundry, First Floor Full Bath, Walk-In Closet(s) | |
| Double Oven, Microwave, Dishwasher, Refrigerator, High End Refrigerator, Washer, Disposal | |
| Not in DB | |
| Street Paved | |
| — | |
| — | |
| Attached Fireplace Doors/Screen, Gas Log, Gas Starter |
Tax History
| Year | Property Taxes |
|---|---|
| 2019 | $13,447 |
Contact Agent
Nearby Similar Homes
Nearby Sold Comparables
Contact Agent
Listing Provided By
Baird & Warner - Geneva








