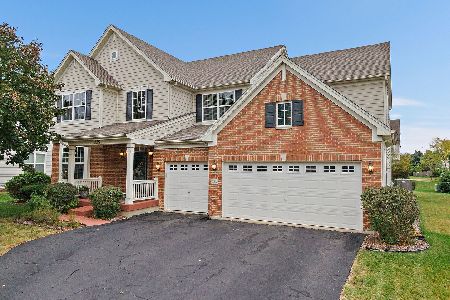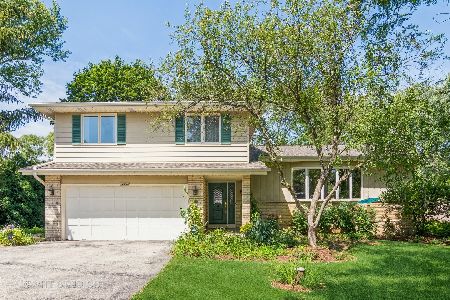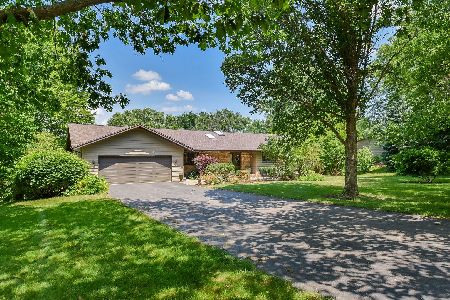38W571 Arrowmaker, Elgin, Illinois 60124
$335,000
|
Sold
|
|
| Status: | Closed |
| Sqft: | 2,274 |
| Cost/Sqft: | $143 |
| Beds: | 3 |
| Baths: | 3 |
| Year Built: | 1977 |
| Property Taxes: | $8,358 |
| Days On Market: | 1620 |
| Lot Size: | 0,97 |
Description
Don't miss this stunning, custom home located on a beautiful one-acre site! Family room features soaring vaulted ceiling, wood-burning fireplace, large built-in desk area and ceiling fan - Spacious living room with vaulted ceiling and newer Anderson window - Large kitchen area with newer window, ample cabinetry & countertop space, and pantry with pull-out shelving - Dining area with additional base cabinetry perfect for entertaining and additional storage - Master bedroom suite with private bath, ceiling fan and exterior door (perfect for adding some additional outdoor living space) - Large main bathroom with jacuzzi tub and heat lamp - Hardwood flooring in one bedroom - Water purifier & utility sink in laundry area - Osmosis system - Furnace (2014) - Large root cellar in basement for additional storage - Additional bathroom with shower in basement - large basement area with vault, small craft room, walk-in closet, and plenty of additional space for storage or future finishing - large yard with shed - plaster walls - don't miss this wonderful home located within close proximity to area shopping, restaurants, public library, and expressways! Please note: freezer in basement remains with the home - disposal is "as is" - Home has been very well maintained but being sold "as is".
Property Specifics
| Single Family | |
| — | |
| Ranch | |
| 1977 | |
| Full | |
| RANCH | |
| No | |
| 0.97 |
| Kane | |
| Catatoga | |
| — / Not Applicable | |
| None | |
| Private Well | |
| Septic-Private | |
| 11151238 | |
| 0630153003 |
Nearby Schools
| NAME: | DISTRICT: | DISTANCE: | |
|---|---|---|---|
|
Grade School
Otter Creek Elementary School |
46 | — | |
|
Middle School
Abbott Middle School |
46 | Not in DB | |
|
High School
South Elgin High School |
46 | Not in DB | |
Property History
| DATE: | EVENT: | PRICE: | SOURCE: |
|---|---|---|---|
| 16 Aug, 2021 | Sold | $335,000 | MRED MLS |
| 16 Jul, 2021 | Under contract | $324,900 | MRED MLS |
| 9 Jul, 2021 | Listed for sale | $324,900 | MRED MLS |
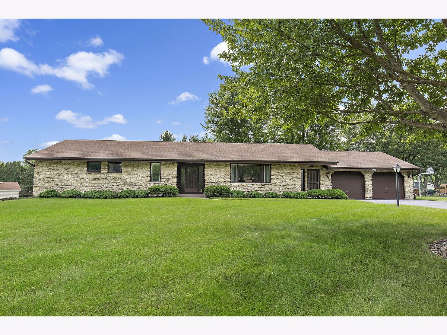
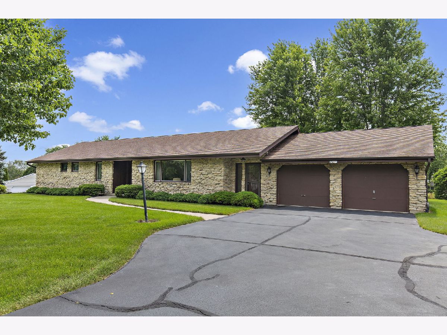
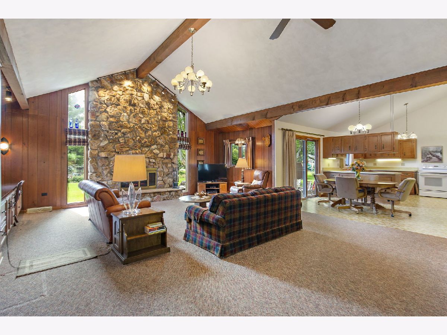
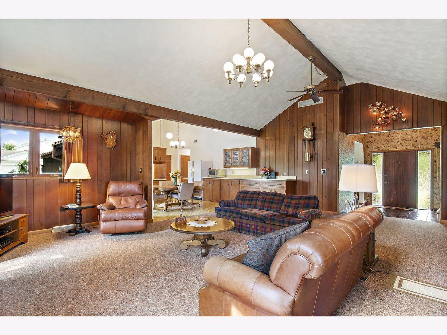
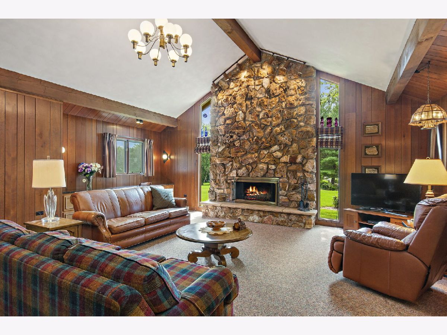
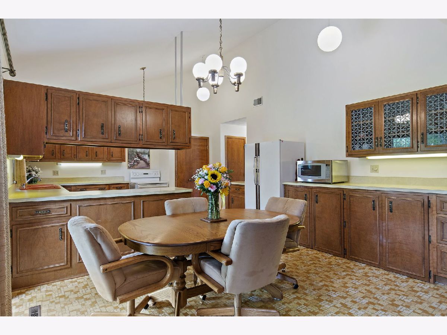
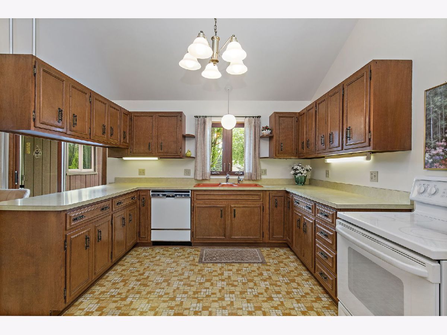
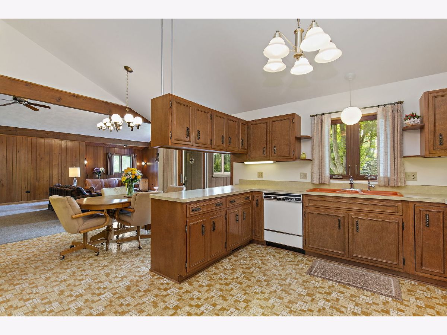
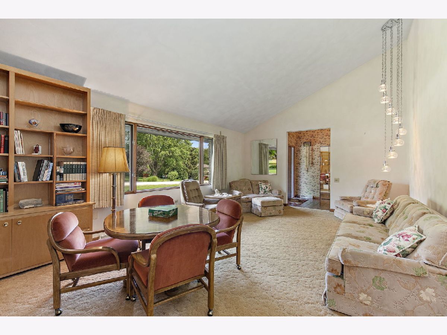
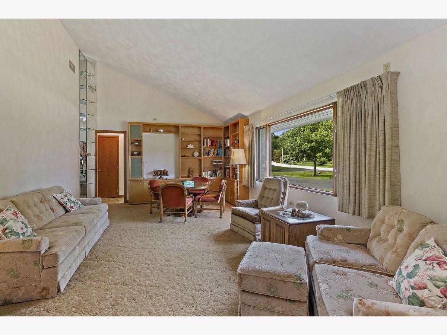
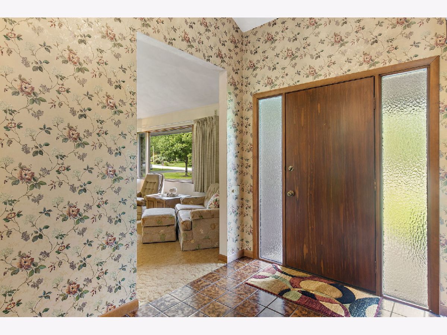
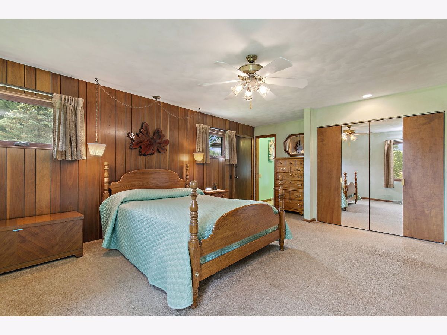
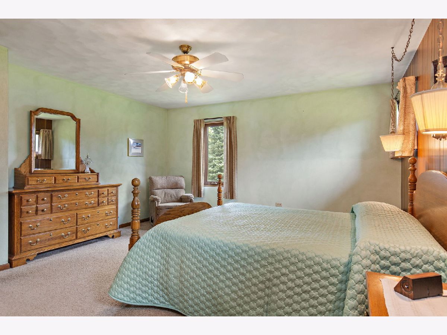
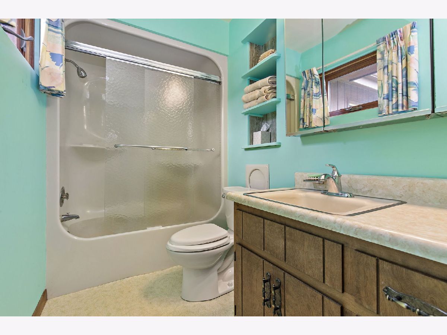
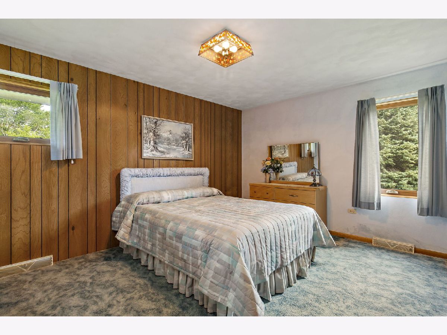
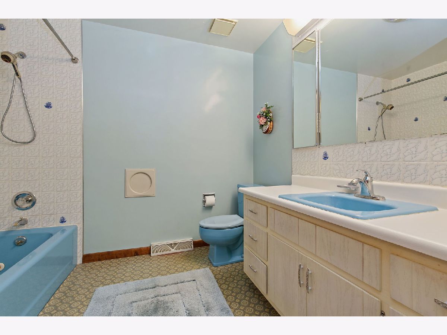
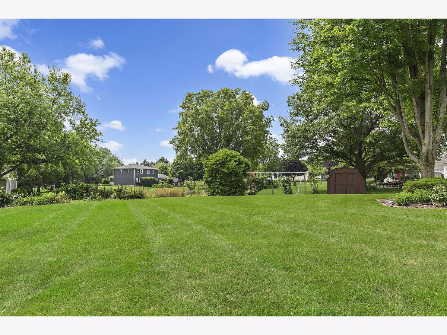
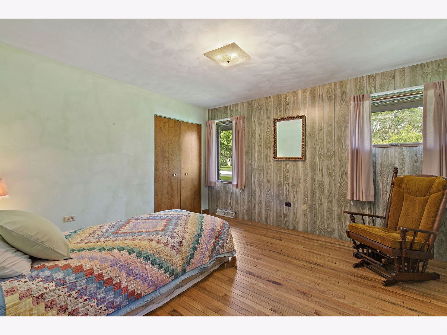
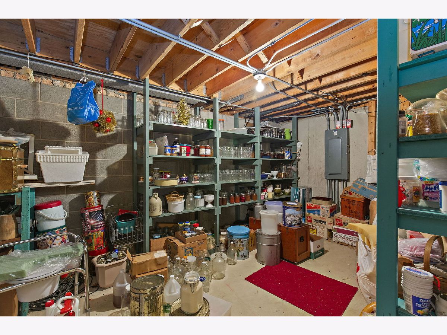
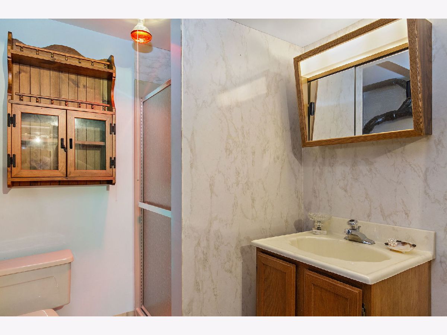
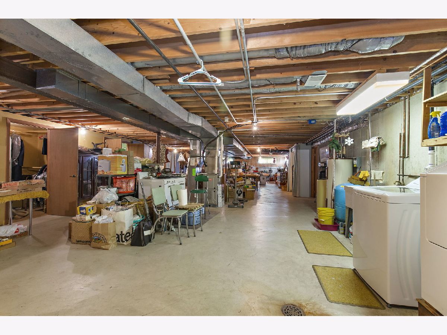
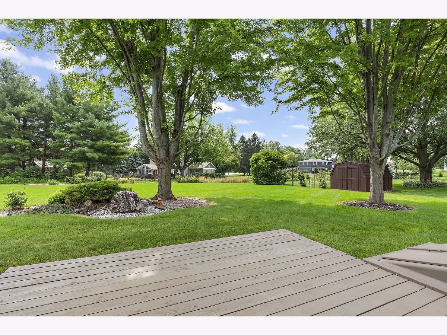
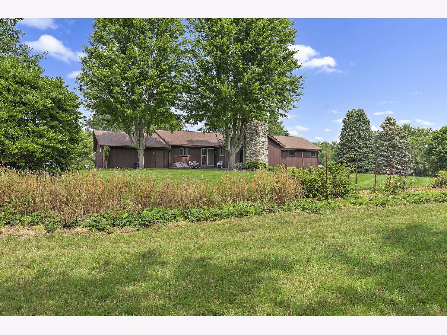
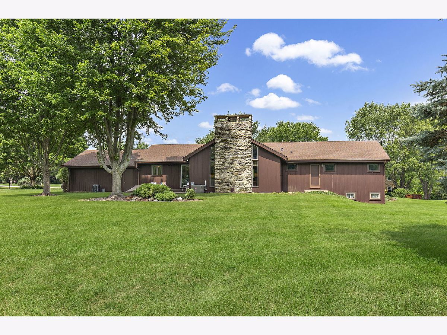
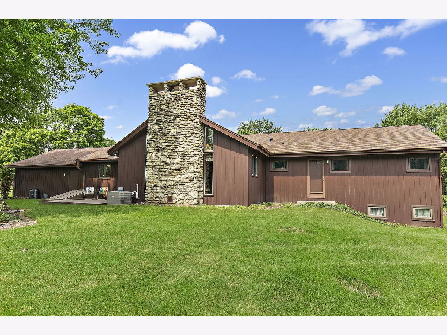
Room Specifics
Total Bedrooms: 3
Bedrooms Above Ground: 3
Bedrooms Below Ground: 0
Dimensions: —
Floor Type: Carpet
Dimensions: —
Floor Type: Hardwood
Full Bathrooms: 3
Bathroom Amenities: Whirlpool
Bathroom in Basement: 1
Rooms: Foyer,Storage,Sewing Room,Walk In Closet
Basement Description: Unfinished,Exterior Access
Other Specifics
| 2 | |
| Concrete Perimeter | |
| Asphalt | |
| Deck, Storms/Screens | |
| — | |
| 151X260X157X284 | |
| Unfinished | |
| Full | |
| Vaulted/Cathedral Ceilings, Hardwood Floors, First Floor Bedroom, First Floor Full Bath, Built-in Features | |
| Range, Microwave, Dishwasher, Refrigerator, Freezer, Washer, Dryer, Disposal, Water Purifier, Water Softener Owned, Electric Oven | |
| Not in DB | |
| Park, Street Paved | |
| — | |
| — | |
| Wood Burning, Attached Fireplace Doors/Screen |
Tax History
| Year | Property Taxes |
|---|---|
| 2021 | $8,358 |
Contact Agent
Nearby Similar Homes
Nearby Sold Comparables
Contact Agent
Listing Provided By
Haus & Boden, Ltd.

