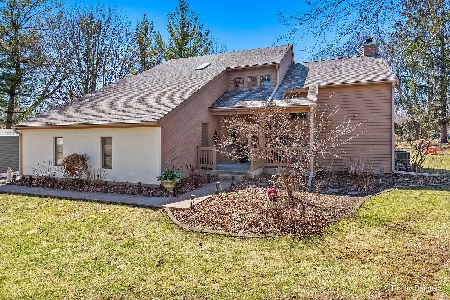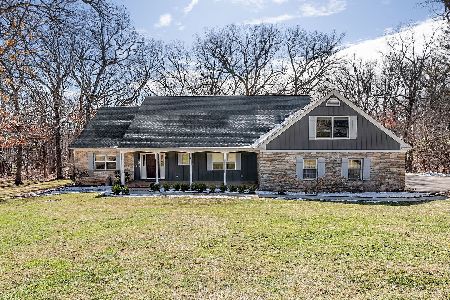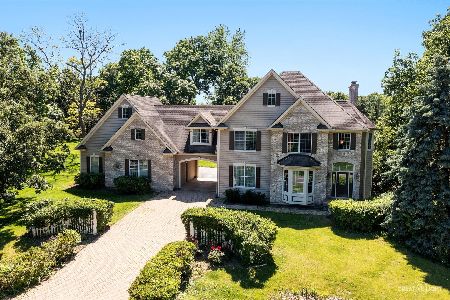38W595 Forest Glen Court, St Charles, Illinois 60175
$1,150,000
|
Sold
|
|
| Status: | Closed |
| Sqft: | 4,724 |
| Cost/Sqft: | $270 |
| Beds: | 5 |
| Baths: | 5 |
| Year Built: | 2006 |
| Property Taxes: | $24,993 |
| Days On Market: | 5377 |
| Lot Size: | 1,06 |
Description
Spectacular European stone home on private wooded forest preserve. Custom-built manor features gourmet kitchen with Viking Stove and SubZero, timber-lined cathedral ceiling, 4 fireplaces, and 2-Story Great Room adorned by 3 sets of tall French Doors. Stunning walkout with heated floors, Theater/Media Room, custom stone pub, and Exercise Room. Seller is paying 1st year taxes for buyer!Home Warranty Included.
Property Specifics
| Single Family | |
| — | |
| — | |
| 2006 | |
| Full,Walkout | |
| — | |
| No | |
| 1.06 |
| Kane | |
| Forest Glen | |
| 120 / Annual | |
| Other | |
| Private Well | |
| Septic-Private | |
| 07806486 | |
| 0919326006 |
Nearby Schools
| NAME: | DISTRICT: | DISTANCE: | |
|---|---|---|---|
|
Middle School
Thompson Middle School |
303 | Not in DB | |
|
High School
St Charles North High School |
303 | Not in DB | |
Property History
| DATE: | EVENT: | PRICE: | SOURCE: |
|---|---|---|---|
| 1 Jul, 2011 | Sold | $1,150,000 | MRED MLS |
| 17 May, 2011 | Under contract | $1,275,000 | MRED MLS |
| 13 May, 2011 | Listed for sale | $1,275,000 | MRED MLS |
| 6 Jun, 2014 | Sold | $1,210,000 | MRED MLS |
| 14 Apr, 2014 | Under contract | $1,295,000 | MRED MLS |
| 13 Jan, 2014 | Listed for sale | $1,295,000 | MRED MLS |
Room Specifics
Total Bedrooms: 5
Bedrooms Above Ground: 5
Bedrooms Below Ground: 0
Dimensions: —
Floor Type: Carpet
Dimensions: —
Floor Type: Carpet
Dimensions: —
Floor Type: Carpet
Dimensions: —
Floor Type: —
Full Bathrooms: 5
Bathroom Amenities: Whirlpool,Separate Shower,Double Sink
Bathroom in Basement: 1
Rooms: Bedroom 5,Breakfast Room,Exercise Room,Foyer,Game Room,Office,Recreation Room,Storage,Theatre Room
Basement Description: Finished,Exterior Access
Other Specifics
| 3 | |
| Concrete Perimeter | |
| Asphalt | |
| Deck, Patio, Gazebo, Brick Paver Patio, Storms/Screens | |
| Cul-De-Sac,Forest Preserve Adjacent,Landscaped,Wooded | |
| 139 X 429 X 88 X 397 | |
| — | |
| Full | |
| Vaulted/Cathedral Ceilings, Bar-Wet, Hardwood Floors, Heated Floors, First Floor Laundry, First Floor Full Bath | |
| Double Oven, Range, Microwave, Dishwasher, Refrigerator, High End Refrigerator, Bar Fridge, Washer, Dryer, Stainless Steel Appliance(s), Wine Refrigerator | |
| Not in DB | |
| — | |
| — | |
| — | |
| Double Sided, Wood Burning, Gas Starter |
Tax History
| Year | Property Taxes |
|---|---|
| 2011 | $24,993 |
| 2014 | $29,690 |
Contact Agent
Nearby Sold Comparables
Contact Agent
Listing Provided By
Royal Real Estate of IL, LLC







