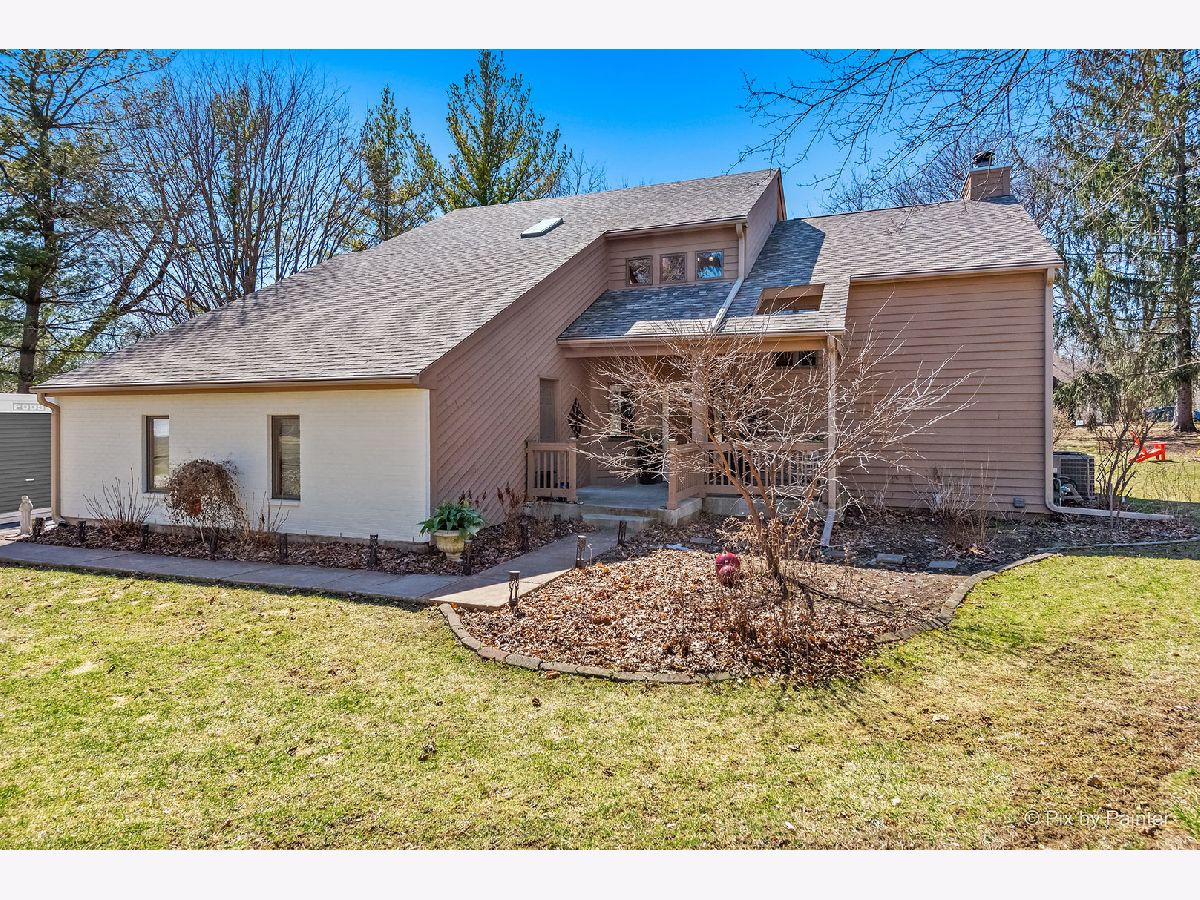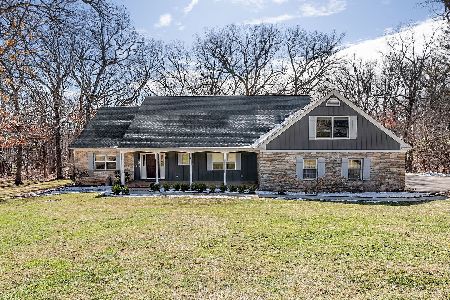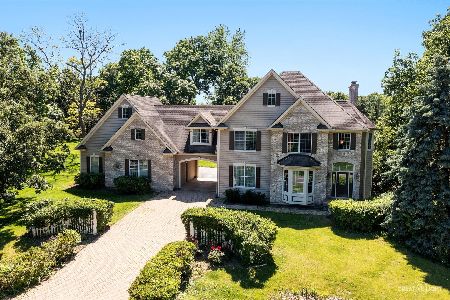5N692 Forest Glen Lane, St Charles, Illinois 60175
$525,000
|
Sold
|
|
| Status: | Closed |
| Sqft: | 4,077 |
| Cost/Sqft: | $129 |
| Beds: | 5 |
| Baths: | 4 |
| Year Built: | 1988 |
| Property Taxes: | $11,528 |
| Days On Market: | 299 |
| Lot Size: | 0,43 |
Description
BEST VALUE IN THE AREA! This 5 Bedroom, 3.1 Bath home is located on a Large Wooded Lot In Popular Windings Of Ferson Creek Subdivision. Over 4,000 S.F. Of Living Space. Wonderful Open Floor Plan Features A Vaulted FAMILY ROOM with Floor-to-Ceiling Brick Wood-Burning Fireplace, Tons of Windows with 2 in Wood Blinds, Hardwood Flooring and Opens to the Kitchen. The LARGE EAT-IN KITCHEN has White Raised Panel Cabinetry, Granite Counters, Stainless Steel Appliances, Hardwood Flooring, HUGE CLOSET PANTRY and Slider Access To Back Deck. Relaxing LIVING ROOM with Crown Molding and Textured Carpeting is Adjacent to the FORMAL DINING ROOM that opens to the AMAZING SUNROOM with the 2nd Fireplace, Numerous Windows For Tons Of Natural Light, Window Bump-out Seating, Wet Bar with Upper and Lower Cabinets, a Beverage Fridge, and Atrium Door Access to the Back Deck. This home offers an Ease-of-Movement Entertaining Flow that Your Guests Will Love! The FIRST FLOOR is rounded out with BEDROOM 5/OFFICE with Double Door Closet, A HALF BATH, and a Spacious FOYER with a Large Coat Closet and Plant Display Overhead. Step Up the Open Staircase and you'll find TWO PRIMARY SUITES! The Main PRIMARY SUITE has a Vaulted PRIVATE BATH with Separate Tub and Step-in Shower, Double Sinks, Skylight, plus a Walk-In Closet. The 2nd PRIMARY BEDROOM features a PRIVATE BATH and a Wall-to-Wall Walk-in Closet! Down the Hall you'll find BEDROOMS 3 & 4 Both with Ample Closet Space, A Sunny LOFT courtesy of the 2nd SKYLIGHTS (with remote controlled shades) and an UPDATED HALL BATH with Double Sinks and Oversized Step-in Shower with White Subway Tile - Charming! Need more? Check out the FULL BASEMENT where you'll find the 2nd FAMILY ROOM Featuring a Wet Bar with Lower Cabinets and Recessed Lighting, Recreation Room with Double Bi-Fold Closets, and Access To Additional Storage. Step Around the Corner to the LAUNDRY ROOM with HEATED FLOOR, Built-in Ironing Board, Lower Cabinets, and a Sink. The Basement includes an Unfinished Area for your WORKSHOP, Storage, Built-ins, and Mechanicals. The BACK YARD is highlighted with a Large Custom Partially Covered Deck, Numerous Trees for Privacy, and a Paver Fire Pit. BIG TICKET UPDATES INCLUDE: Roof and Skylights (2020), Furnace (2023), A/C (2021), Whole House Humidifier (2023), 75 Gal Water Heater (2021), LVP on 2nd Floor (2024), Hall Bath Remodel (2025), Staircase Carpet (2025). All this and an Oversized 2.5 CAR SIDE-LOAD GARAGE, and a COVERED FRONT PORCH (New Concrete Porch in 2019) with Convenient Garage Door Access. Home has Gutters with LEAF GUARD system! Neighborhood Amenities include a recently updated Clubhouse, Outdoor Pool, Tennis Courts, Walking/Hiking Trails, Fishing Pond, Park, Sledding Hill, Camping Area, Access To Great Western Trail and Many Planned Social Events - Come enjoy the nice "Country Club" Living!
Property Specifics
| Single Family | |
| — | |
| — | |
| 1988 | |
| — | |
| CUSTOM 2-STORY | |
| No | |
| 0.43 |
| Kane | |
| The Windings Of Ferson Creek | |
| 800 / Annual | |
| — | |
| — | |
| — | |
| 12331962 | |
| 0816253008 |
Nearby Schools
| NAME: | DISTRICT: | DISTANCE: | |
|---|---|---|---|
|
Grade School
Lily Lake Grade School |
301 | — | |
|
High School
Central High School |
301 | Not in DB | |
Property History
| DATE: | EVENT: | PRICE: | SOURCE: |
|---|---|---|---|
| 9 Aug, 2013 | Sold | $312,000 | MRED MLS |
| 25 Jun, 2013 | Under contract | $315,000 | MRED MLS |
| — | Last price change | $329,000 | MRED MLS |
| 24 Apr, 2013 | Listed for sale | $329,000 | MRED MLS |
| 5 Jul, 2019 | Sold | $257,000 | MRED MLS |
| 10 May, 2019 | Under contract | $257,000 | MRED MLS |
| — | Last price change | $279,900 | MRED MLS |
| 15 Apr, 2018 | Listed for sale | $364,999 | MRED MLS |
| 19 May, 2025 | Sold | $525,000 | MRED MLS |
| 27 Apr, 2025 | Under contract | $525,000 | MRED MLS |
| — | Last price change | $557,900 | MRED MLS |
| 7 Apr, 2025 | Listed for sale | $557,900 | MRED MLS |












































Room Specifics
Total Bedrooms: 5
Bedrooms Above Ground: 5
Bedrooms Below Ground: 0
Dimensions: —
Floor Type: —
Dimensions: —
Floor Type: —
Dimensions: —
Floor Type: —
Dimensions: —
Floor Type: —
Full Bathrooms: 4
Bathroom Amenities: Whirlpool,Separate Shower,Double Sink,Soaking Tub
Bathroom in Basement: 0
Rooms: —
Basement Description: —
Other Specifics
| 2.5 | |
| — | |
| — | |
| — | |
| — | |
| 89X223X106X125 | |
| Full | |
| — | |
| — | |
| — | |
| Not in DB | |
| — | |
| — | |
| — | |
| — |
Tax History
| Year | Property Taxes |
|---|---|
| 2013 | $9,700 |
| 2019 | $10,507 |
| 2025 | $11,528 |
Contact Agent
Nearby Sold Comparables
Contact Agent
Listing Provided By
Keller Williams Inspire - Geneva






