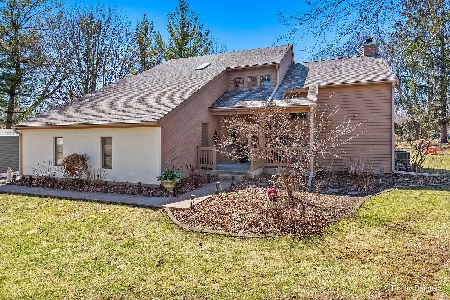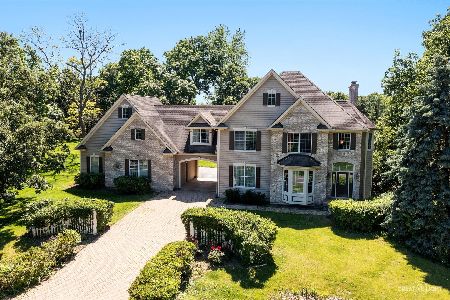5N612 Forest Glen Lane, St Charles, Illinois 60175
$635,000
|
Sold
|
|
| Status: | Closed |
| Sqft: | 4,563 |
| Cost/Sqft: | $137 |
| Beds: | 5 |
| Baths: | 5 |
| Year Built: | 1979 |
| Property Taxes: | $12,207 |
| Days On Market: | 1075 |
| Lot Size: | 0,70 |
Description
This IS a One in a Million, Once in a Lifetime, Dream Home Opportunity! Surrounded by majestic trees with million dollar views of nature from every window & located on a peaceful cul-de-sac in beautiful Saint Charles Illinois! This property offers over 4,500 square feet of finished living quarters, five bedrooms, three full and two half bathrooms plus a full 2200 sq foot unfinished basement with newly remodeled half bath, carpeted staircase & second interior staircase leading up & out into the garage! Listen to the birds and watch the deer from your screened-in porch that overlooks a picturesque wooded sanctuary with play set and new stone firepit! The open foyer has statement light fixture and refinished stairs with runner & wrought iron spindles | Incredible chef's kitchen with solid wood Amish soft close cabinetry, commercial Viking refrigerator, Wolf microwave and warming drawer, Miele dishwasher, Blue Star commercial range, Silestone Quartz counters, under cabinet lighting, subway tiled backsplash expansive counter space with discreet, pop up charging docs for your electronic devices, Polk overhead audio speakers, two oversized islands, bay window with seat, built in breakfast area with beverage fridge, porcelain farm sink + 2nd prep sink & AMAzing full wall of windows with unobstructed backyard views of your very own little piece of Heaven! Step down into the huge but cozy hearth flanked dining area with gas start stone fireplace with custom mantle, built-in bench seating, newer sliding glass door & more backyard facing windows! The adjacent and well designed drop zone + one of the two laundry rooms is another unique space offering solid wood Dutch door & access doors to the side of the house & three+ car attached sideload garage! First floor in-law arrangement/second master suite, could be converted into a playroom or office and has a full wall of closets with built-in shelving, a full updated en suite bathroom & newly installed linen closet! The open concept family room has 4" LED canned lighting, wired for surround sound, extra large picture window, ceiling fan & sliding glass door leading into the screened in porch! Stunning 2nd floor master suite boasts a vaulted ceiling, independently zoned heating & air, his & her walk-in closets with built in Ella organizational systems, three storage areas under the eaves, oversized ceiling fan, French door entry into a luxurious master bath which includes: Silestone quartz countertops, double custom vanities, built in bench seating with storage, wall mounted comfort height toilet, fan with built in heater, heated floor, shower with bench seating & handheld shower head! The bonus laundry/family bathroom offers dual sinks, washer & dryer with spacious counter space, porcelain utility sink, under cabinet lighting, fan with built in heater, extra deep soaking tub and custom tile work! NEW: Zoned dual furnaces and air conditioners with built in humidifiers (2021) | Commercial grade pump system installed to accommodate the 150 foot property incline | 75 gallon water heater | 16x16' firepit | Additional Features Include: Hand scraped 3/4" solid oak flooring, Crown moldings, 6" solid wood baseboards, privacy shades, coordinating Silestone Quartz countertops | Half bath with hammered copper sink | Solid wood doors | Wired for invisible fence (Zoned for front and back yards & 1st floor interior split front to back | Newer roof (2017) driveway overlay (2018) Rear facing main level windows - kitchen into the family room (2015) | The Windings subdivision has a pool, clubhouse, tennis courts, sledding hill, hiking trails, fishing pond & access to Great Western Trail! D301 Schools!
Property Specifics
| Single Family | |
| — | |
| — | |
| 1979 | |
| — | |
| — | |
| No | |
| 0.7 |
| Kane | |
| The Windings Of Ferson Creek | |
| 750 / Annual | |
| — | |
| — | |
| — | |
| 11723932 | |
| 0816276013 |
Nearby Schools
| NAME: | DISTRICT: | DISTANCE: | |
|---|---|---|---|
|
Grade School
Lily Lake Grade School |
301 | — | |
|
High School
Central High School |
301 | Not in DB | |
Property History
| DATE: | EVENT: | PRICE: | SOURCE: |
|---|---|---|---|
| 27 Mar, 2015 | Sold | $332,500 | MRED MLS |
| 19 Feb, 2015 | Under contract | $350,000 | MRED MLS |
| — | Last price change | $360,000 | MRED MLS |
| 26 Jun, 2014 | Listed for sale | $370,000 | MRED MLS |
| 9 Mar, 2020 | Sold | $510,000 | MRED MLS |
| 24 Jan, 2020 | Under contract | $534,999 | MRED MLS |
| 20 Jan, 2020 | Listed for sale | $534,999 | MRED MLS |
| 4 Apr, 2023 | Sold | $635,000 | MRED MLS |
| 26 Feb, 2023 | Under contract | $624,555 | MRED MLS |
| 22 Feb, 2023 | Listed for sale | $624,555 | MRED MLS |
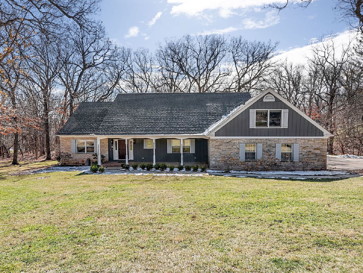
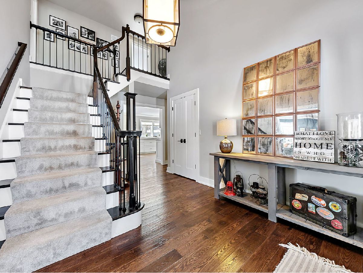
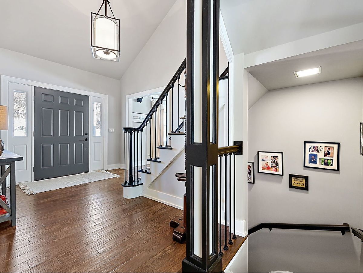
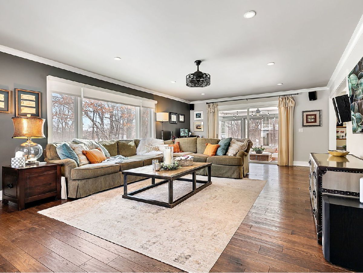
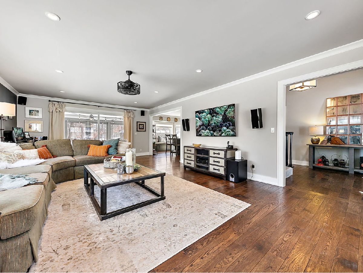
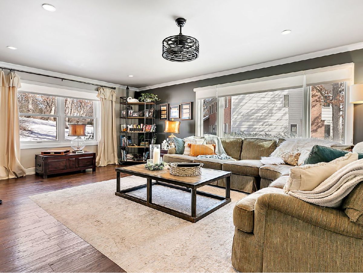
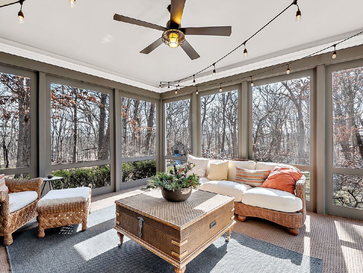
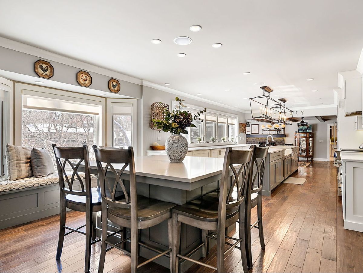
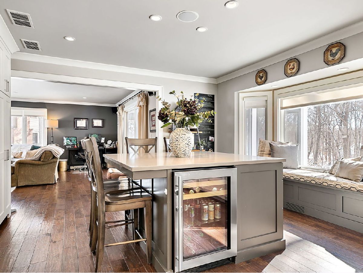
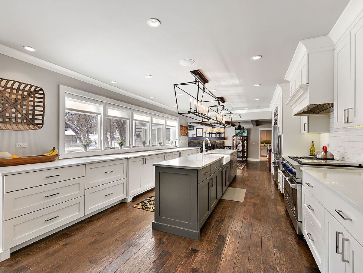
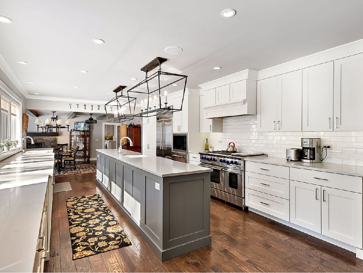
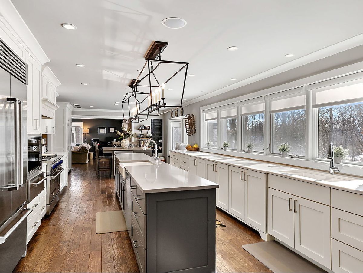
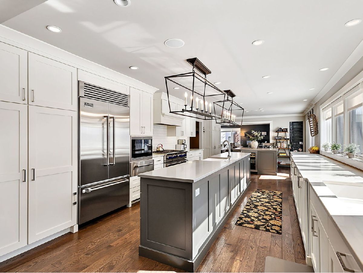
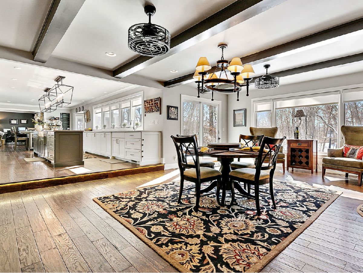
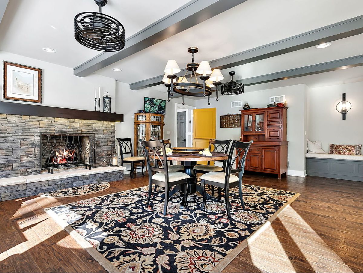
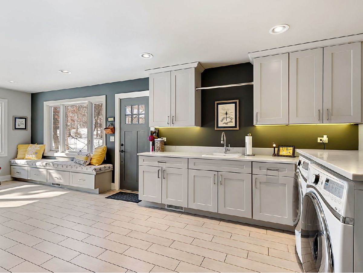
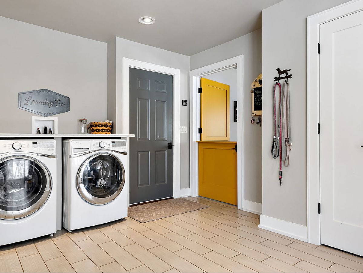
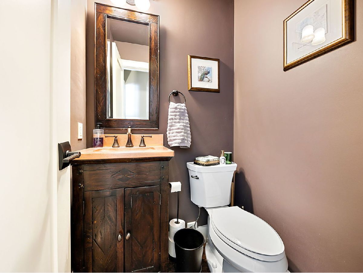
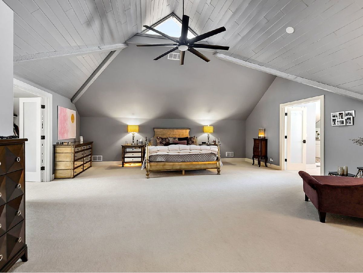
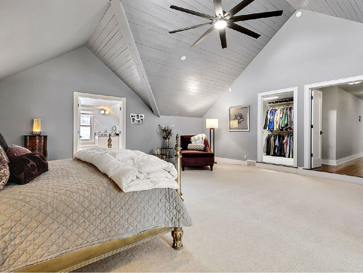
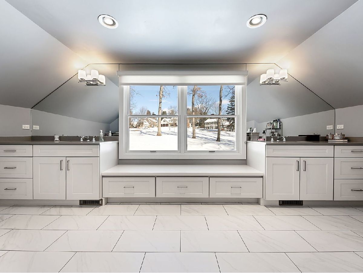
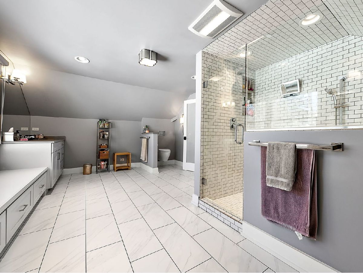
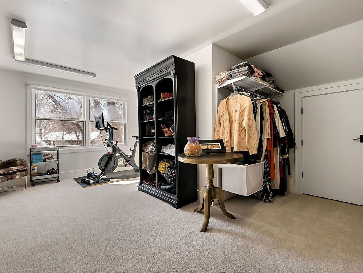
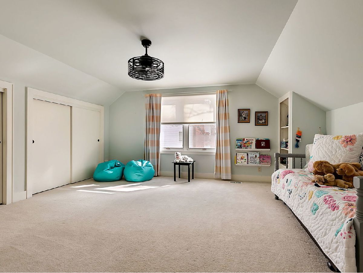
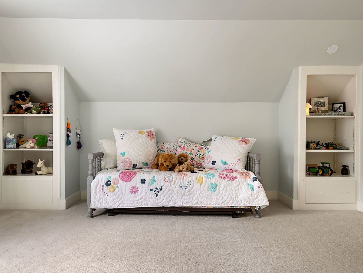
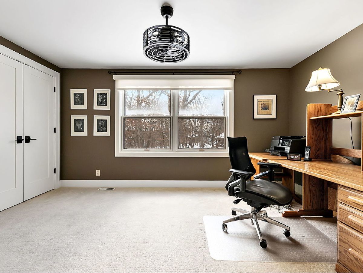
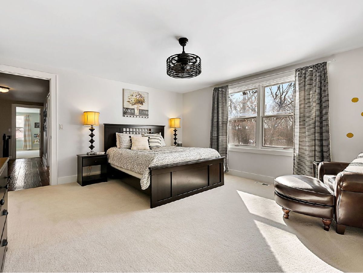
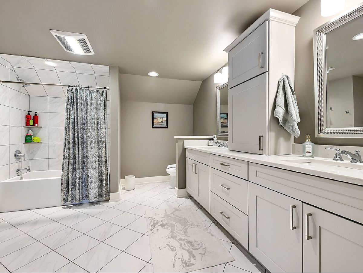
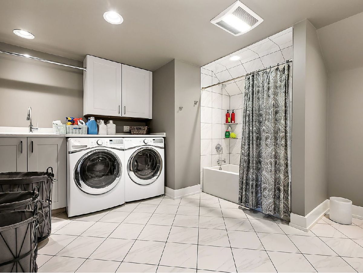
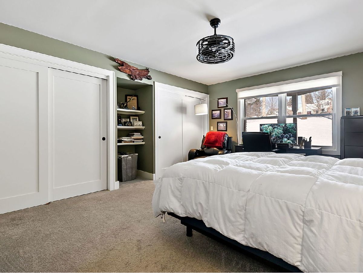
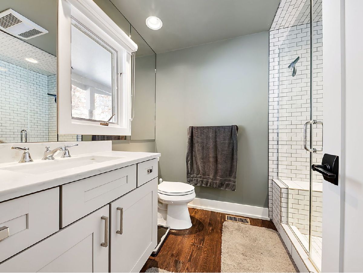
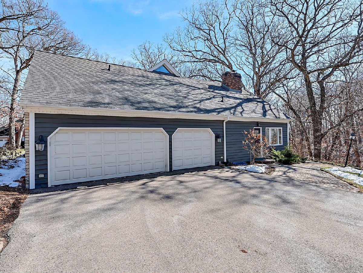
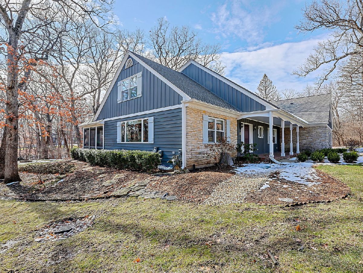
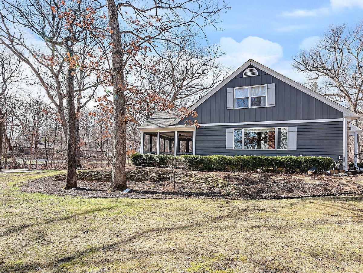
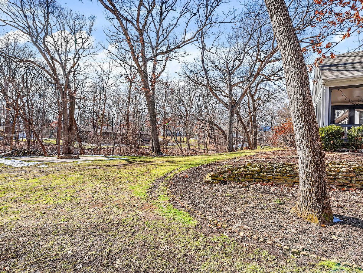
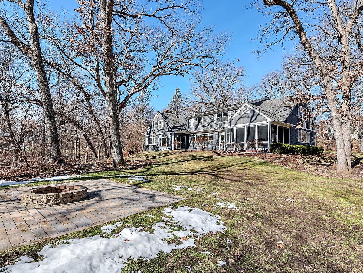
Room Specifics
Total Bedrooms: 5
Bedrooms Above Ground: 5
Bedrooms Below Ground: 0
Dimensions: —
Floor Type: —
Dimensions: —
Floor Type: —
Dimensions: —
Floor Type: —
Dimensions: —
Floor Type: —
Full Bathrooms: 5
Bathroom Amenities: Separate Shower,Double Sink
Bathroom in Basement: 1
Rooms: —
Basement Description: Unfinished,Concrete (Basement),Storage Space
Other Specifics
| 3 | |
| — | |
| Asphalt | |
| — | |
| — | |
| 207X164X90X291 | |
| — | |
| — | |
| — | |
| — | |
| Not in DB | |
| — | |
| — | |
| — | |
| — |
Tax History
| Year | Property Taxes |
|---|---|
| 2015 | $14,031 |
| 2020 | $11,173 |
| 2023 | $12,207 |
Contact Agent
Nearby Sold Comparables
Contact Agent
Listing Provided By
Coldwell Banker Realty


