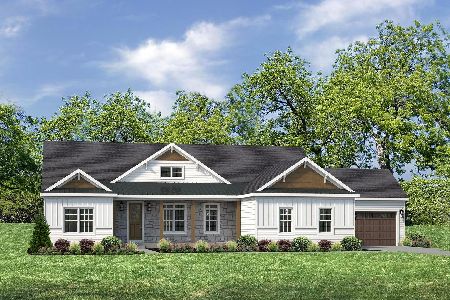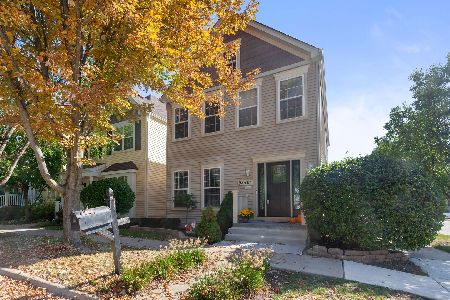38W596 Dobson Lane, Geneva, Illinois 60134
$480,500
|
Sold
|
|
| Status: | Closed |
| Sqft: | 3,273 |
| Cost/Sqft: | $145 |
| Beds: | 4 |
| Baths: | 5 |
| Year Built: | 2006 |
| Property Taxes: | $14,097 |
| Days On Market: | 2531 |
| Lot Size: | 0,28 |
Description
LOOK NO FURTHER ~ THIS HOME HAS IT ALL! Enjoy the unobstructed views of nature from the comfort of the large front porch. Inside you'll find this home offers over 4400 sqft of well-planned living space. Generously sized kitchen has white cabinets, quartz counters, tile backsplash, and SS appliances. Enjoy a cozy fire in the adjacent family room or head out back to the oversized paver patio w/ built-in firepit. Up the split staircase, you'll find the serene master bedroom complete with oversized private bath and separate his/hers closets. The 2nd bedroom has a full private bath ~ great for guests. Bedrooms 3 and 4 share a Jack/Jill bath. Don't miss the incredible basement featuring a private theater room, fireplace, wet bar w/ wine storage, fitness room, and full bath! Home is a short distance to Peck Farm, trails, parks, tennis. Convenient to Metra and top-rated Geneva schools! Plus, owners are providing a 13-month home warranty! Don't miss this one!
Property Specifics
| Single Family | |
| — | |
| — | |
| 2006 | |
| Full | |
| — | |
| No | |
| 0.28 |
| Kane | |
| Mill Creek Oakmont | |
| 0 / Not Applicable | |
| None | |
| Public | |
| Public Sewer | |
| 10271173 | |
| 1207325005 |
Nearby Schools
| NAME: | DISTRICT: | DISTANCE: | |
|---|---|---|---|
|
Grade School
Heartland Elementary School |
304 | — | |
|
Middle School
Geneva Middle School |
304 | Not in DB | |
|
High School
Geneva Community High School |
304 | Not in DB | |
Property History
| DATE: | EVENT: | PRICE: | SOURCE: |
|---|---|---|---|
| 29 May, 2019 | Sold | $480,500 | MRED MLS |
| 21 Apr, 2019 | Under contract | $475,000 | MRED MLS |
| — | Last price change | $485,000 | MRED MLS |
| 13 Feb, 2019 | Listed for sale | $485,000 | MRED MLS |
Room Specifics
Total Bedrooms: 4
Bedrooms Above Ground: 4
Bedrooms Below Ground: 0
Dimensions: —
Floor Type: Carpet
Dimensions: —
Floor Type: Carpet
Dimensions: —
Floor Type: Carpet
Full Bathrooms: 5
Bathroom Amenities: Separate Shower,Double Sink,Soaking Tub
Bathroom in Basement: 1
Rooms: Office,Foyer,Recreation Room,Exercise Room,Theatre Room
Basement Description: Finished
Other Specifics
| 3 | |
| Concrete Perimeter | |
| Asphalt | |
| Patio, Porch, Storms/Screens | |
| Fenced Yard,Nature Preserve Adjacent,Landscaped | |
| 12197 SQFT | |
| Full,Unfinished | |
| Full | |
| Vaulted/Cathedral Ceilings, Bar-Wet, Hardwood Floors, First Floor Laundry | |
| Range, Microwave, Dishwasher, Refrigerator, Bar Fridge, Washer, Dryer, Disposal, Stainless Steel Appliance(s), Wine Refrigerator | |
| Not in DB | |
| Tennis Courts, Sidewalks, Street Paved | |
| — | |
| — | |
| Wood Burning, Electric, Gas Starter |
Tax History
| Year | Property Taxes |
|---|---|
| 2019 | $14,097 |
Contact Agent
Nearby Similar Homes
Nearby Sold Comparables
Contact Agent
Listing Provided By
Hemming & Sylvester Properties





