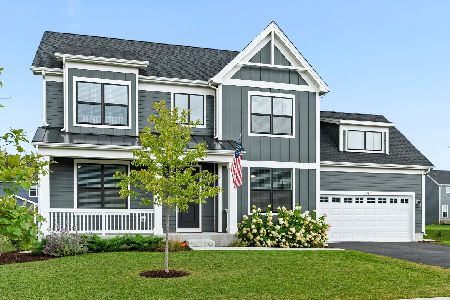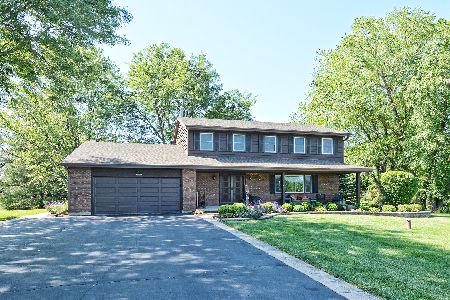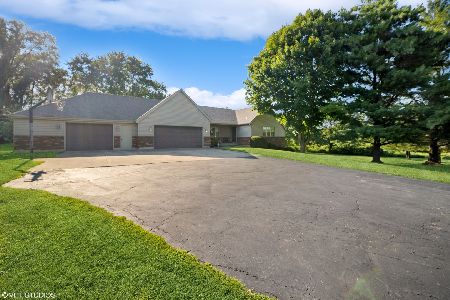38W630 Hopps Road, Elgin, Illinois 60124
$512,500
|
Sold
|
|
| Status: | Closed |
| Sqft: | 5,100 |
| Cost/Sqft: | $107 |
| Beds: | 5 |
| Baths: | 4 |
| Year Built: | 2006 |
| Property Taxes: | $9,885 |
| Days On Market: | 3440 |
| Lot Size: | 4,95 |
Description
Spectacular newer all brick ranch w/finished walkout basement overlooking your own private 5 acres of scenic wooded backdrop w/water views! Only have to mow 1 acre. Natural areas require nothing! 2 over the top high end stainless & granite kitchens! One in finished walkout basement kitchen is as high end as the main level gourmet kitchen,Brazilian cherry firs, Marvin Windows, 5 car garage, one is a 3 car sideload & other w/ private ramp to back of house to house more cars, even collectibles, perfect inlaw arrangement. 2 fireplaces (one each level) 3.5 stunning luxury granite baths, 2 more bedrooms in walkout,huge closet in walkout level, patio on lower level, deck above, elegant dining rm, granite and rich hardwood everywhere! Lovely gazebo overlooks acres and acres that belong to this property! Quiet location far from traffic, South Elgin schools,2 horses allowed, circular drive allows lots of parking space, no traffic, super quiet street**DEAL FELL, BUYER HAD FINANCIAL ISSUES!!!!
Property Specifics
| Single Family | |
| — | |
| Ranch | |
| 2006 | |
| Full,Walkout | |
| CUSTOM RANCH WITH WALKOUT | |
| No | |
| 4.95 |
| Kane | |
| Mitawa | |
| 35 / Annual | |
| Other | |
| Private Well | |
| Septic-Private | |
| 09325118 | |
| 0631101007 |
Nearby Schools
| NAME: | DISTRICT: | DISTANCE: | |
|---|---|---|---|
|
Grade School
Otter Creek Elementary School |
46 | — | |
|
High School
South Elgin High School |
46 | Not in DB | |
Property History
| DATE: | EVENT: | PRICE: | SOURCE: |
|---|---|---|---|
| 14 Oct, 2016 | Sold | $512,500 | MRED MLS |
| 8 Sep, 2016 | Under contract | $545,000 | MRED MLS |
| 25 Aug, 2016 | Listed for sale | $545,000 | MRED MLS |
Room Specifics
Total Bedrooms: 5
Bedrooms Above Ground: 5
Bedrooms Below Ground: 0
Dimensions: —
Floor Type: Carpet
Dimensions: —
Floor Type: Carpet
Dimensions: —
Floor Type: Carpet
Dimensions: —
Floor Type: —
Full Bathrooms: 4
Bathroom Amenities: Whirlpool,Separate Shower,Double Sink,Garden Tub
Bathroom in Basement: 1
Rooms: Kitchen,Bedroom 5,Foyer,Recreation Room,Workshop
Basement Description: Finished
Other Specifics
| 5 | |
| Concrete Perimeter | |
| Asphalt | |
| Deck, Patio, Porch, Storms/Screens | |
| Nature Preserve Adjacent,Landscaped,Pond(s),Water View,Wooded | |
| 793X507X548X170 | |
| Unfinished | |
| Full | |
| Vaulted/Cathedral Ceilings, Hardwood Floors, First Floor Bedroom, In-Law Arrangement, First Floor Laundry, First Floor Full Bath | |
| Range, Microwave, Dishwasher, Refrigerator, Washer, Dryer, Stainless Steel Appliance(s) | |
| Not in DB | |
| Street Paved | |
| — | |
| — | |
| Wood Burning, Gas Starter |
Tax History
| Year | Property Taxes |
|---|---|
| 2016 | $9,885 |
Contact Agent
Nearby Similar Homes
Contact Agent
Listing Provided By
Baird & Warner








