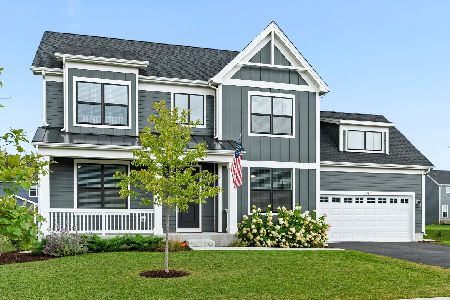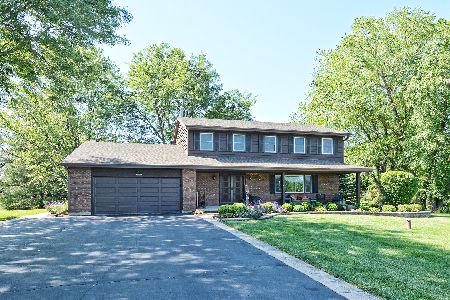38W656 Hopps Road, Elgin, Illinois 60124
$360,000
|
Sold
|
|
| Status: | Closed |
| Sqft: | 2,744 |
| Cost/Sqft: | $138 |
| Beds: | 4 |
| Baths: | 4 |
| Year Built: | 1979 |
| Property Taxes: | $7,265 |
| Days On Market: | 3467 |
| Lot Size: | 2,85 |
Description
Beautiful country estate yet close to all the amenities of shopping/transportation! Long driveway approach! Stunning views of your professionally manicured 2.9 acre lot with your own private pond! Large foyer area! Family room with massive brick fireplace, crown molding and recessed lighting! Updated eat-in kitchen with tile flooring, granite countertops, custom cabinetry with crown molding and tile backsplash! Separate formal dining/flex room with crown molding and French door to the expansive deck! Formal living room with hardwood flooring, columns, crown molding and bay area with picture window! Master bedroom with double door entry and French door to the private deck! Garden master bath with whirlpool tub, double sinks and tile flooring! Huge finished walkout basement with rec room with brick fireplace, den with handscraped hardwood flooring and storage area! Newer furnace! Heated garage! Horses are allowed!
Property Specifics
| Single Family | |
| — | |
| — | |
| 1979 | |
| Full,Walkout | |
| — | |
| Yes | |
| 2.85 |
| Kane | |
| — | |
| 30 / Annual | |
| Other | |
| Private Well | |
| Septic-Private | |
| 09301256 | |
| 0631101006 |
Property History
| DATE: | EVENT: | PRICE: | SOURCE: |
|---|---|---|---|
| 19 Dec, 2016 | Sold | $360,000 | MRED MLS |
| 14 Oct, 2016 | Under contract | $378,500 | MRED MLS |
| — | Last price change | $388,500 | MRED MLS |
| 29 Jul, 2016 | Listed for sale | $397,500 | MRED MLS |
Room Specifics
Total Bedrooms: 4
Bedrooms Above Ground: 4
Bedrooms Below Ground: 0
Dimensions: —
Floor Type: Carpet
Dimensions: —
Floor Type: Carpet
Dimensions: —
Floor Type: Carpet
Full Bathrooms: 4
Bathroom Amenities: Whirlpool,Separate Shower,Double Sink
Bathroom in Basement: 0
Rooms: Recreation Room,Play Room,Den
Basement Description: Finished
Other Specifics
| 3 | |
| Concrete Perimeter | |
| Concrete | |
| Deck, Storms/Screens | |
| Horses Allowed,Pond(s),Water View | |
| 73X58X471X385X550 | |
| — | |
| Full | |
| Hardwood Floors, First Floor Laundry | |
| Range, Microwave, Dishwasher, Refrigerator, Washer, Dryer, Disposal | |
| Not in DB | |
| — | |
| — | |
| — | |
| Attached Fireplace Doors/Screen, Gas Log, Gas Starter |
Tax History
| Year | Property Taxes |
|---|---|
| 2016 | $7,265 |
Contact Agent
Nearby Similar Homes
Nearby Sold Comparables
Contact Agent
Listing Provided By
RE/MAX Horizon







