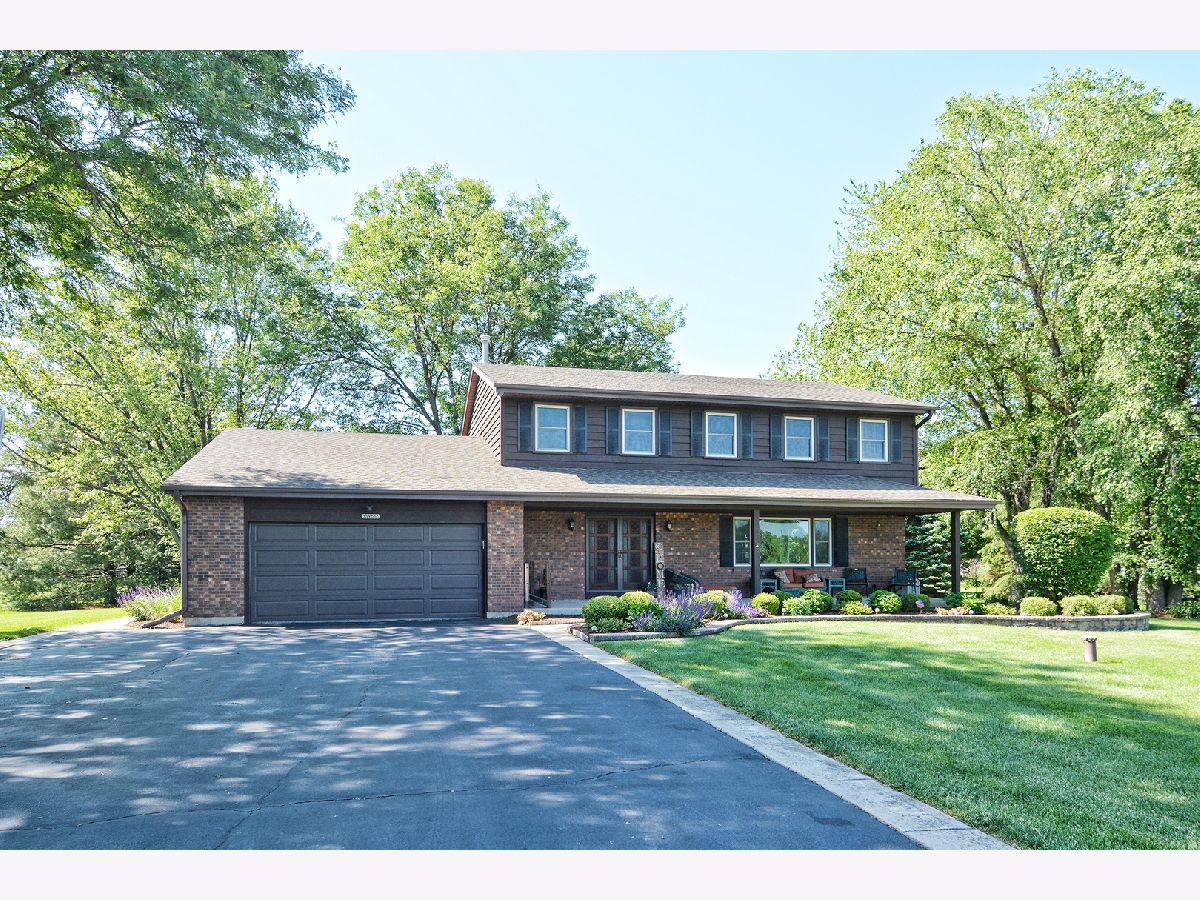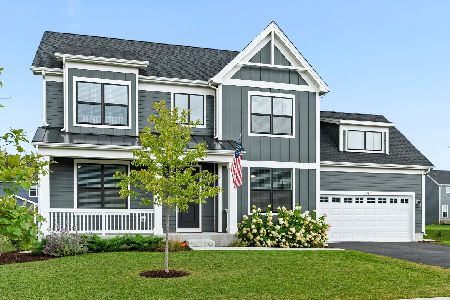38W663 Hopps Road, Elgin, Illinois 60124
$335,000
|
Sold
|
|
| Status: | Closed |
| Sqft: | 2,442 |
| Cost/Sqft: | $143 |
| Beds: | 4 |
| Baths: | 4 |
| Year Built: | 1979 |
| Property Taxes: | $8,408 |
| Days On Market: | 2052 |
| Lot Size: | 1,03 |
Description
Custom built home by Frank Chapman. Quality craftsmanship throughout - large picture windows in the formal living and dining rooms, all brick fireplace in the family room, updated kitchen cabinets, granite counters and stainless steel appliances. Bathrooms have been updated as well. Four spacious bedrooms. Master with private bath and walk-in closet. Closets have California closet organizers. Finished basement with large rec room, wet bar, office, exercise area and full bath. New roof 2019 - 2 new furnaces, humidifiers and air purifiers 2020. Exterior features include 60x20 deck, 3 season heated gazebo, hot tub, gas grill and concreate patio. Large driveway and front porch.
Property Specifics
| Single Family | |
| — | |
| Traditional | |
| 1979 | |
| Full | |
| — | |
| No | |
| 1.03 |
| Kane | |
| Mitawa | |
| 30 / Annual | |
| Other | |
| Private Well | |
| Septic-Private | |
| 10745652 | |
| 0631102007 |
Nearby Schools
| NAME: | DISTRICT: | DISTANCE: | |
|---|---|---|---|
|
Grade School
Otter Creek Elementary School |
46 | — | |
|
Middle School
Abbott Middle School |
46 | Not in DB | |
|
High School
South Elgin High School |
46 | Not in DB | |
Property History
| DATE: | EVENT: | PRICE: | SOURCE: |
|---|---|---|---|
| 29 Sep, 2020 | Sold | $335,000 | MRED MLS |
| 24 Jun, 2020 | Under contract | $349,900 | MRED MLS |
| 12 Jun, 2020 | Listed for sale | $349,900 | MRED MLS |

Room Specifics
Total Bedrooms: 4
Bedrooms Above Ground: 4
Bedrooms Below Ground: 0
Dimensions: —
Floor Type: Carpet
Dimensions: —
Floor Type: Carpet
Dimensions: —
Floor Type: Carpet
Full Bathrooms: 4
Bathroom Amenities: Double Sink
Bathroom in Basement: 1
Rooms: Recreation Room,Office,Eating Area,Foyer
Basement Description: Finished
Other Specifics
| 2.5 | |
| Concrete Perimeter | |
| Asphalt | |
| Deck, Patio, Porch, Hot Tub, Storms/Screens, Outdoor Grill | |
| Landscaped | |
| 303X281X290 | |
| — | |
| Full | |
| Bar-Wet, Hardwood Floors, First Floor Laundry, Walk-In Closet(s) | |
| Double Oven, Microwave, Dishwasher, Refrigerator, Washer, Dryer, Disposal, Stainless Steel Appliance(s), Cooktop, Range Hood | |
| Not in DB | |
| Street Lights, Street Paved | |
| — | |
| — | |
| — |
Tax History
| Year | Property Taxes |
|---|---|
| 2020 | $8,408 |
Contact Agent
Nearby Similar Homes
Nearby Sold Comparables
Contact Agent
Listing Provided By
Premier Living Properties






