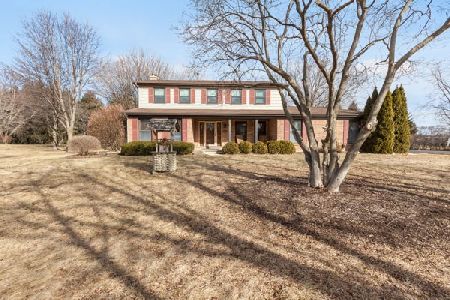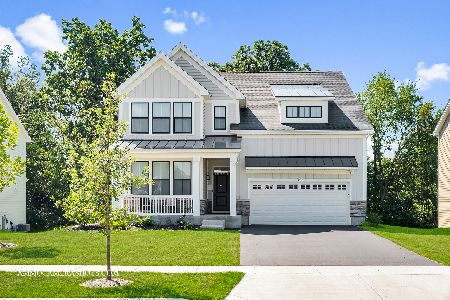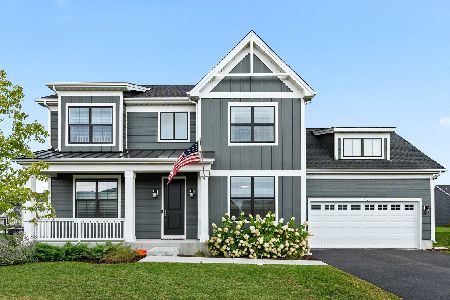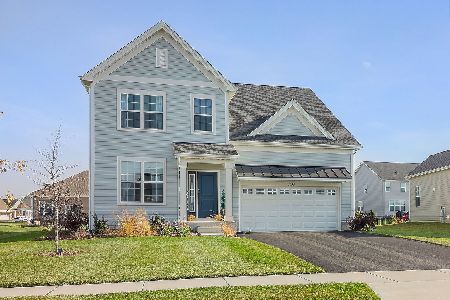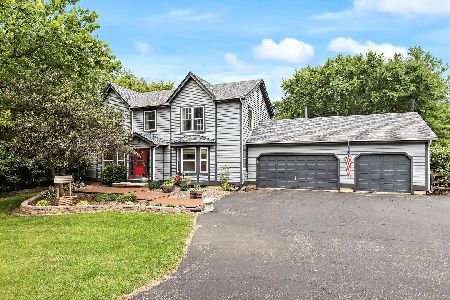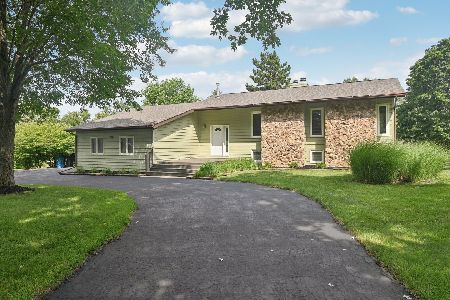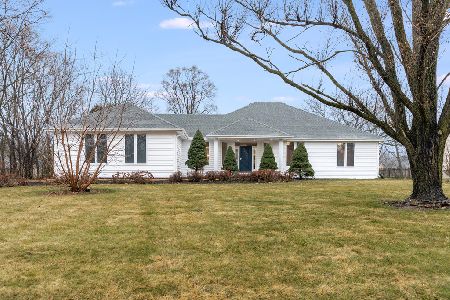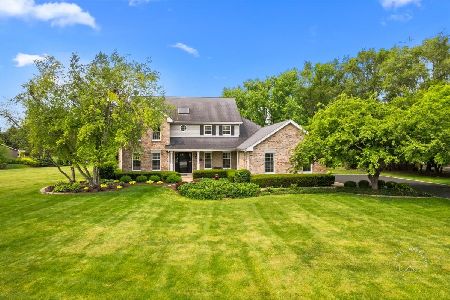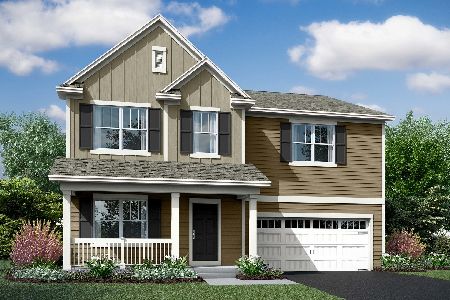38W652 Sunvale Drive, Elgin, Illinois 60124
$580,000
|
Sold
|
|
| Status: | Closed |
| Sqft: | 2,332 |
| Cost/Sqft: | $247 |
| Beds: | 4 |
| Baths: | 3 |
| Year Built: | 1988 |
| Property Taxes: | $10,919 |
| Days On Market: | 691 |
| Lot Size: | 6,50 |
Description
Nestled on a tranquil 6.5-acre lot, this charming two-story residence (over 3500 of finished square feet including the finished walk out basement))boasts seclusion on a quiet dead-end street. Kitchen has stainless steel appliances and granite countertops and flows into a cozy eating area and family room, complete with a brick fireplace. Adjacent to this space is a formal dining room with a charming bay window. Through the sliding glass door in the eating area, one can admire scenic views of mature trees lining the rear of the property from the deck. Upstairs, four spacious bedrooms await, including a luxurious Primary suite boasting a walk-in closet and ensuite bath equipped with a granite vanity, whirlpool tub, separate shower, and skylight. The fully-finished basement, remodeled in 2022, offers ample entertainment space with its second kitchen, full bath, and walk-out access to the backyard. Whether utilized as a rec room, play area, or office, the basement provides versatility for various needs. This home also boasts several recent updates, including a new roof (2017), furnace (2021), A/C (2021), water heater (2021), well pump (2020), bladder tank (2020), water softener (2020), chlorination system (2018), and radon mitigation system (2021), sliding door to deck (2023). Located within the highly regarded St. Charles School District and just a brief 5-minute drive from shopping and dining amenities, this property offers a perfect blend of comfort, convenience, and natural beauty.
Property Specifics
| Single Family | |
| — | |
| — | |
| 1988 | |
| — | |
| — | |
| No | |
| 6.5 |
| Kane | |
| — | |
| 0 / Not Applicable | |
| — | |
| — | |
| — | |
| 12024014 | |
| 0631377001 |
Nearby Schools
| NAME: | DISTRICT: | DISTANCE: | |
|---|---|---|---|
|
Grade School
Ferson Creek Elementary School |
303 | — | |
|
Middle School
Haines Middle School |
303 | Not in DB | |
|
High School
St Charles North High School |
303 | Not in DB | |
Property History
| DATE: | EVENT: | PRICE: | SOURCE: |
|---|---|---|---|
| 11 Oct, 2022 | Sold | $549,900 | MRED MLS |
| 2 Sep, 2022 | Under contract | $549,900 | MRED MLS |
| — | Last price change | $569,900 | MRED MLS |
| 5 Aug, 2022 | Listed for sale | $569,900 | MRED MLS |
| 25 Jun, 2024 | Sold | $580,000 | MRED MLS |
| 19 Apr, 2024 | Under contract | $575,000 | MRED MLS |
| — | Last price change | $585,000 | MRED MLS |
| 10 Apr, 2024 | Listed for sale | $585,000 | MRED MLS |
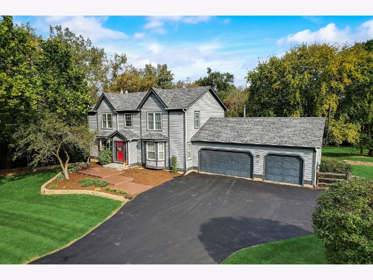
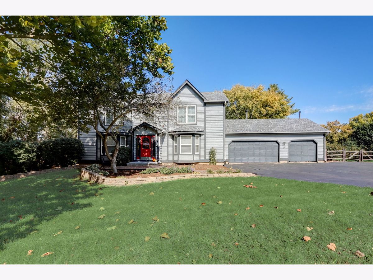
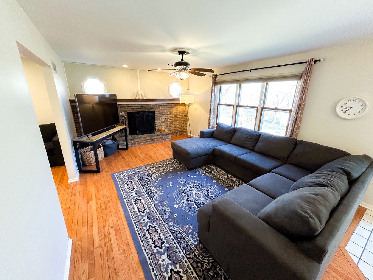
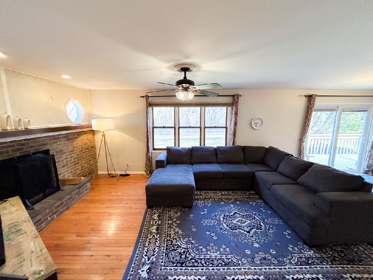
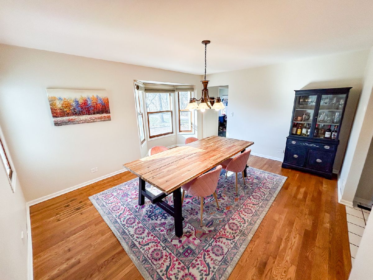
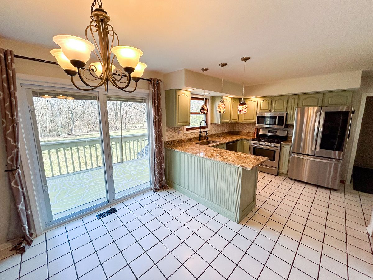
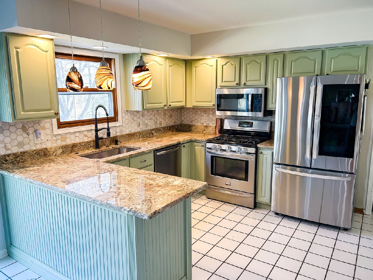
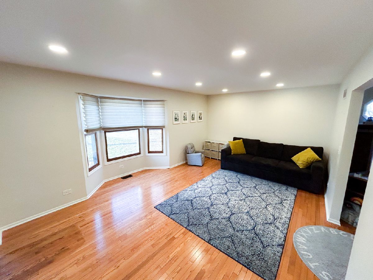
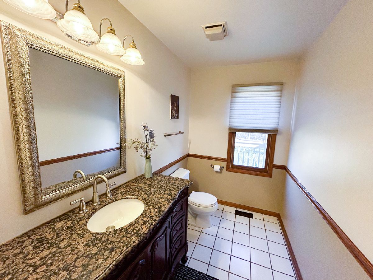
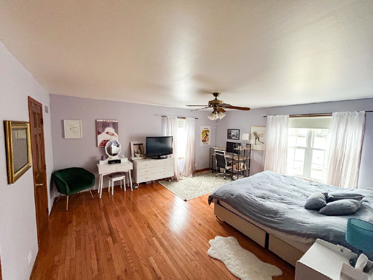
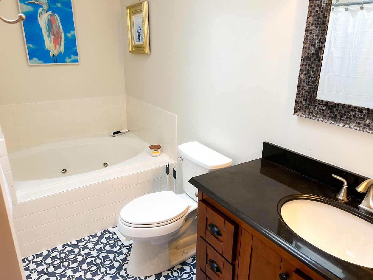
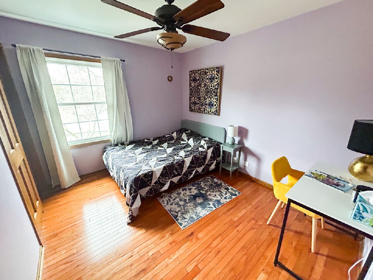
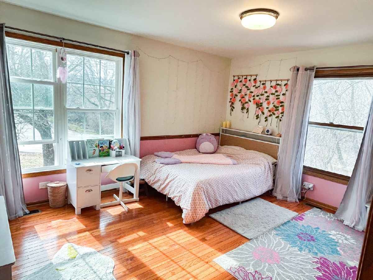
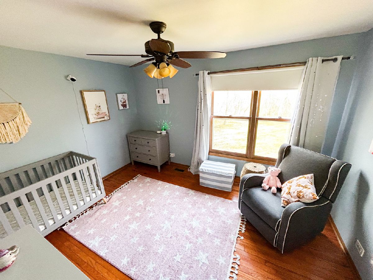
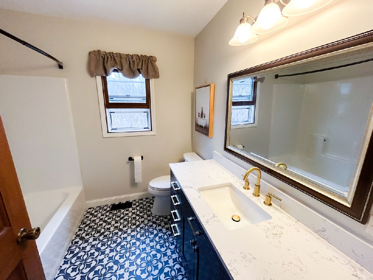
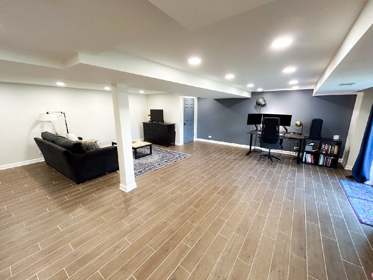
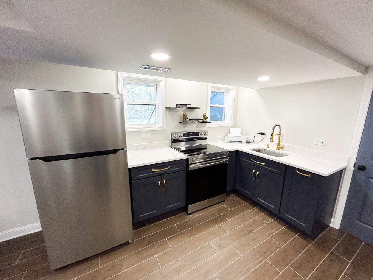
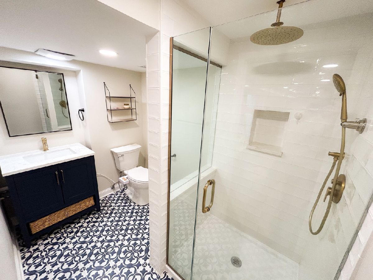
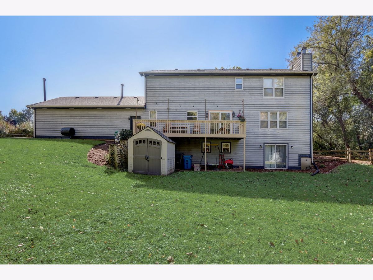
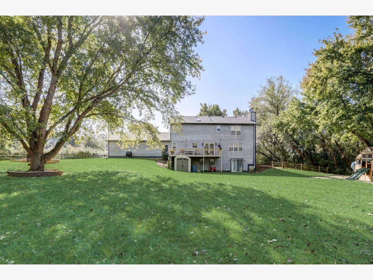
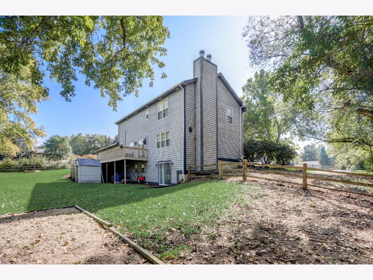
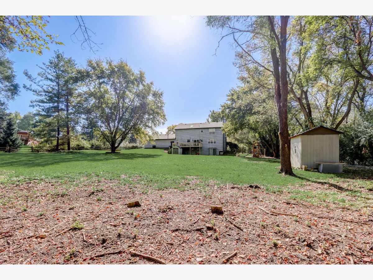
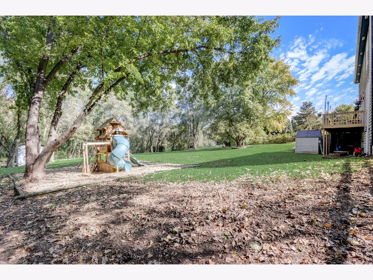
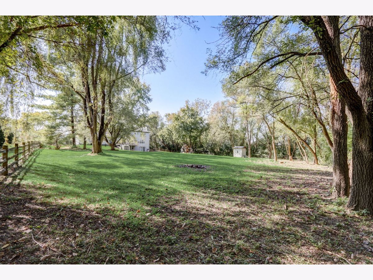
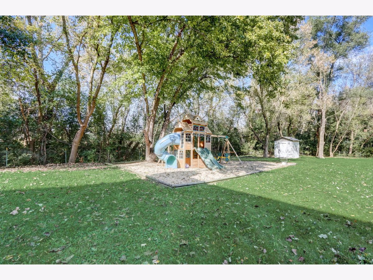
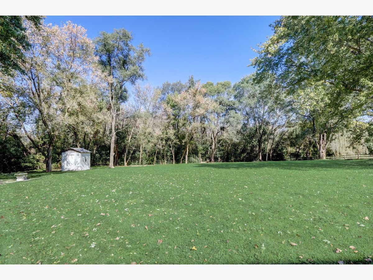
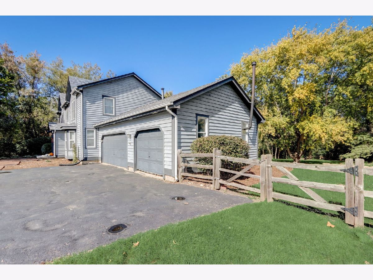
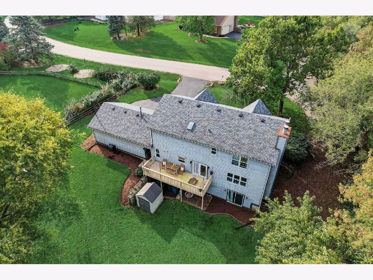
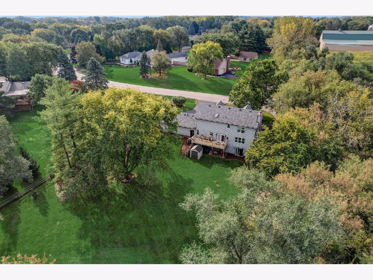
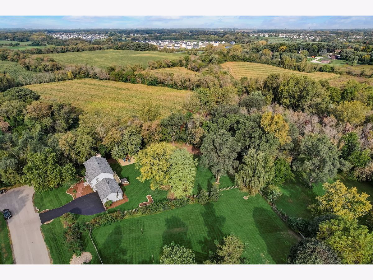
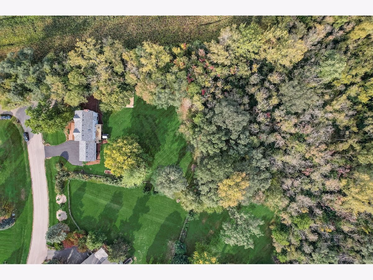
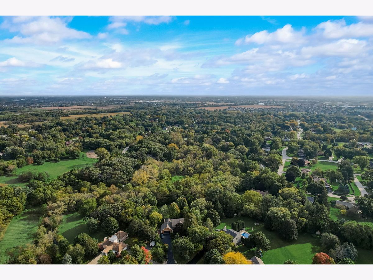
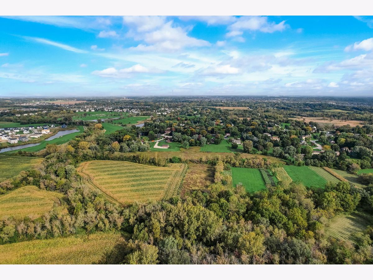
Room Specifics
Total Bedrooms: 4
Bedrooms Above Ground: 4
Bedrooms Below Ground: 0
Dimensions: —
Floor Type: —
Dimensions: —
Floor Type: —
Dimensions: —
Floor Type: —
Full Bathrooms: 3
Bathroom Amenities: Whirlpool,Separate Shower
Bathroom in Basement: 1
Rooms: —
Basement Description: Finished,Exterior Access
Other Specifics
| 3 | |
| — | |
| Asphalt | |
| — | |
| — | |
| 283140 | |
| Unfinished | |
| — | |
| — | |
| — | |
| Not in DB | |
| — | |
| — | |
| — | |
| — |
Tax History
| Year | Property Taxes |
|---|---|
| 2022 | $10,287 |
| 2024 | $10,919 |
Contact Agent
Nearby Similar Homes
Nearby Sold Comparables
Contact Agent
Listing Provided By
Redfin Corporation

