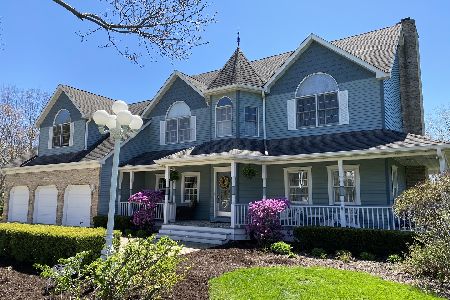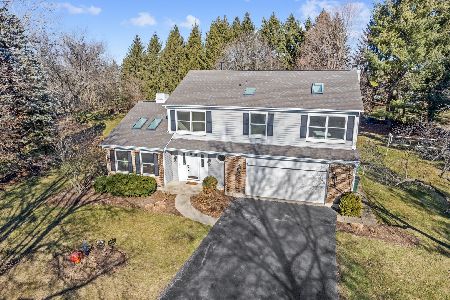38W721 Eagles Nest Court, St Charles, Illinois 60175
$368,500
|
Sold
|
|
| Status: | Closed |
| Sqft: | 1,855 |
| Cost/Sqft: | $203 |
| Beds: | 4 |
| Baths: | 4 |
| Year Built: | 1984 |
| Property Taxes: | $8,452 |
| Days On Market: | 3468 |
| Lot Size: | 0,90 |
Description
Custom built, Craftsman Style Ranch home with finished english basement. Open floor plan has beautiful woodwork highlighted with the recently remodeled Shaker style kitchen with custom cabinets. Master carpenter has lovingly built and maintained this home and you will appreciate the many custom touches throughout. Extensive workshop space (24 x 48) currently serves as a woodworkers paradise, but has lots of other potential uses such as possible in-law space, car enthusiast, studio or work-at-home space. Shop is heated, has an additional 1/2 bath and has a separate entrance/utilities. The quiet cul-du-sac location backs to Cranston Meadows park and yet is only minutes to the convenience of Randall Rd. Highly energy efficient home has low, low utility bills. Finished lower level has family room & possible 4th BR or den. The unfinished basement area has plenty of storage in addition to a second staircase up to the garage. Ranch buyers must come this wonderful property with beautiful yard
Property Specifics
| Single Family | |
| — | |
| Ranch | |
| 1984 | |
| English | |
| 3 STEP RANCH | |
| No | |
| 0.9 |
| Kane | |
| Falcons Glen | |
| 0 / Not Applicable | |
| None | |
| Private Well | |
| Septic-Private | |
| 09260611 | |
| 0906101006 |
Nearby Schools
| NAME: | DISTRICT: | DISTANCE: | |
|---|---|---|---|
|
Grade School
Ferson Creek Elementary School |
303 | — | |
|
Middle School
Haines Middle School |
303 | Not in DB | |
|
High School
St Charles North High School |
303 | Not in DB | |
Property History
| DATE: | EVENT: | PRICE: | SOURCE: |
|---|---|---|---|
| 16 Sep, 2016 | Sold | $368,500 | MRED MLS |
| 29 Jun, 2016 | Under contract | $377,000 | MRED MLS |
| 14 Jun, 2016 | Listed for sale | $377,000 | MRED MLS |
Room Specifics
Total Bedrooms: 4
Bedrooms Above Ground: 4
Bedrooms Below Ground: 0
Dimensions: —
Floor Type: Hardwood
Dimensions: —
Floor Type: Hardwood
Dimensions: —
Floor Type: Carpet
Full Bathrooms: 4
Bathroom Amenities: Separate Shower,No Tub
Bathroom in Basement: 0
Rooms: Workshop,Great Room,Eating Area,Foyer
Basement Description: Finished,Sub-Basement,Exterior Access
Other Specifics
| 3 | |
| Concrete Perimeter | |
| Asphalt | |
| Deck, Porch, Storms/Screens | |
| Cul-De-Sac,Park Adjacent | |
| 47 X 284 X 124 X 154 X 263 | |
| Unfinished | |
| Full | |
| Vaulted/Cathedral Ceilings, Hardwood Floors, First Floor Bedroom, First Floor Laundry | |
| Range, Microwave, Dishwasher, Refrigerator, Washer, Dryer, Stainless Steel Appliance(s) | |
| Not in DB | |
| — | |
| — | |
| — | |
| — |
Tax History
| Year | Property Taxes |
|---|---|
| 2016 | $8,452 |
Contact Agent
Nearby Similar Homes
Nearby Sold Comparables
Contact Agent
Listing Provided By
Keller Williams Fox Valley Realty







