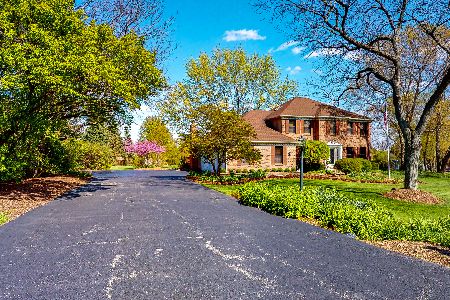38W725 Cloverfield Drive, St Charles, Illinois 60175
$327,000
|
Sold
|
|
| Status: | Closed |
| Sqft: | 2,863 |
| Cost/Sqft: | $120 |
| Beds: | 5 |
| Baths: | 3 |
| Year Built: | 1988 |
| Property Taxes: | $7,557 |
| Days On Market: | 5055 |
| Lot Size: | 1,06 |
Description
Look how much your money can buy! This impressive 5BR/2.1BA brick & cedar home is sited on over an acre complete w/3-car side load garage & paver patio. Across the street from Cranston Meadows Park. Hdwd flrs, detailed trim work, generous room sizes. Over 2,800 sq ft of space! Huge eat-in kitchen open to expansive family room. Master suite w/walk-in closet & vaulted luxury bath. 1st flr bedroom/den & laundry.
Property Specifics
| Single Family | |
| — | |
| Traditional | |
| 1988 | |
| Full | |
| — | |
| No | |
| 1.06 |
| Kane | |
| Cranston Meadows | |
| 20 / Annual | |
| Other | |
| Private Well | |
| Septic-Private | |
| 08025378 | |
| 0906153013 |
Nearby Schools
| NAME: | DISTRICT: | DISTANCE: | |
|---|---|---|---|
|
Grade School
Ferson Creek Elementary School |
303 | — | |
|
Middle School
Haines Middle School |
303 | Not in DB | |
|
High School
St Charles North High School |
303 | Not in DB | |
Property History
| DATE: | EVENT: | PRICE: | SOURCE: |
|---|---|---|---|
| 2 Jul, 2012 | Sold | $327,000 | MRED MLS |
| 9 May, 2012 | Under contract | $344,900 | MRED MLS |
| 23 Mar, 2012 | Listed for sale | $344,900 | MRED MLS |
| — | Last price change | $579,999 | MRED MLS |
| 10 Dec, 2025 | Listed for sale | $569,999 | MRED MLS |
Room Specifics
Total Bedrooms: 5
Bedrooms Above Ground: 5
Bedrooms Below Ground: 0
Dimensions: —
Floor Type: Carpet
Dimensions: —
Floor Type: Carpet
Dimensions: —
Floor Type: Carpet
Dimensions: —
Floor Type: —
Full Bathrooms: 3
Bathroom Amenities: Whirlpool,Separate Shower,Double Sink
Bathroom in Basement: 0
Rooms: Bedroom 5
Basement Description: Unfinished
Other Specifics
| 3 | |
| Concrete Perimeter | |
| Asphalt,Side Drive | |
| Brick Paver Patio | |
| Landscaped,Park Adjacent | |
| 167X332X164X222 | |
| — | |
| Full | |
| Vaulted/Cathedral Ceilings, Skylight(s), Hardwood Floors, First Floor Bedroom, First Floor Laundry | |
| Range, Microwave, Dishwasher, Refrigerator | |
| Not in DB | |
| Street Paved | |
| — | |
| — | |
| Wood Burning, Gas Starter |
Tax History
| Year | Property Taxes |
|---|---|
| 2012 | $7,557 |
| — | $11,183 |
Contact Agent
Nearby Similar Homes
Nearby Sold Comparables
Contact Agent
Listing Provided By
RE/MAX All Pro






