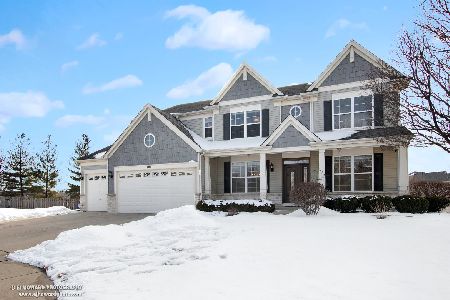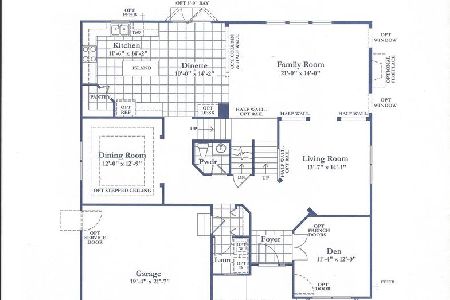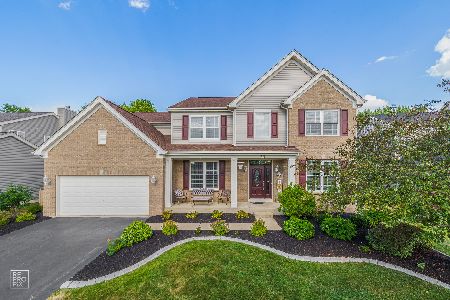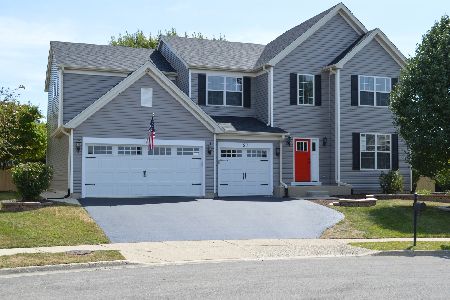390 Denton Lane, South Elgin, Illinois 60177
$345,000
|
Sold
|
|
| Status: | Closed |
| Sqft: | 2,900 |
| Cost/Sqft: | $124 |
| Beds: | 4 |
| Baths: | 3 |
| Year Built: | 2003 |
| Property Taxes: | $8,598 |
| Days On Market: | 3614 |
| Lot Size: | 0,24 |
Description
Look forward to summer even more with this gorgeous home located within sought after ST. CHARLES SCHOOL DISTRICT 303, in the lovely Robin Glen neighborhood. ~ As you enter, you're greeted by a spacious foyer, vaulted living room, and large dining area. The nicely appointed kitchen featuring 42" maple cabinets, newer STAINLESS STEEL appliances, and a lovely bay that takes you out to the amazing back yard where an IN GROUND HEATED POOL spanning 24x12 feet wide and 3 to 5 feet deep awaits you. This popular model features a split staircase, dramatic 2 story family room with wall of windows, 4 bedrooms, den, deep pour WALKOUT BASEMENT, 3 car finished garage, and added bonus of a sprinkler system. This spacious home features some of the lowest taxes for the area. Money Magazine ranked South Elgin as one of the best places to live! This home with its private pool in sought after St. Charles school district is a MUST SEE!
Property Specifics
| Single Family | |
| — | |
| Contemporary | |
| 2003 | |
| Full,Walkout | |
| — | |
| No | |
| 0.24 |
| Kane | |
| Robin Glen | |
| 30 / Monthly | |
| Insurance | |
| Public | |
| Public Sewer | |
| 09187556 | |
| 0632451022 |
Nearby Schools
| NAME: | DISTRICT: | DISTANCE: | |
|---|---|---|---|
|
Grade School
Corron Elementary School |
303 | — | |
|
Middle School
Haines Middle School |
303 | Not in DB | |
|
High School
St Charles North High School |
303 | Not in DB | |
Property History
| DATE: | EVENT: | PRICE: | SOURCE: |
|---|---|---|---|
| 12 Jul, 2016 | Sold | $345,000 | MRED MLS |
| 12 May, 2016 | Under contract | $359,800 | MRED MLS |
| — | Last price change | $359,900 | MRED MLS |
| 7 Apr, 2016 | Listed for sale | $365,000 | MRED MLS |
Room Specifics
Total Bedrooms: 4
Bedrooms Above Ground: 4
Bedrooms Below Ground: 0
Dimensions: —
Floor Type: Carpet
Dimensions: —
Floor Type: Carpet
Dimensions: —
Floor Type: Carpet
Full Bathrooms: 3
Bathroom Amenities: Separate Shower,Double Sink,Garden Tub
Bathroom in Basement: 0
Rooms: Den,Eating Area
Basement Description: Unfinished,Bathroom Rough-In
Other Specifics
| 3 | |
| Concrete Perimeter | |
| Asphalt | |
| Deck, Patio, Stamped Concrete Patio, In Ground Pool | |
| Fenced Yard | |
| 92X110X78X135 | |
| — | |
| Full | |
| Vaulted/Cathedral Ceilings | |
| Range, Microwave, Dishwasher, Refrigerator, Stainless Steel Appliance(s) | |
| Not in DB | |
| Sidewalks, Street Lights, Street Paved | |
| — | |
| — | |
| — |
Tax History
| Year | Property Taxes |
|---|---|
| 2016 | $8,598 |
Contact Agent
Nearby Similar Homes
Nearby Sold Comparables
Contact Agent
Listing Provided By
Premier Living Properties









