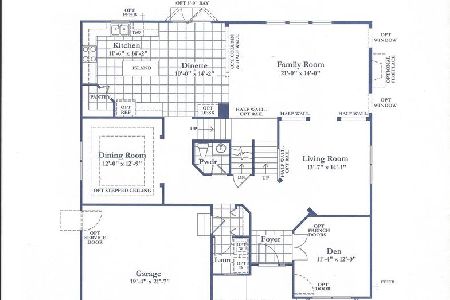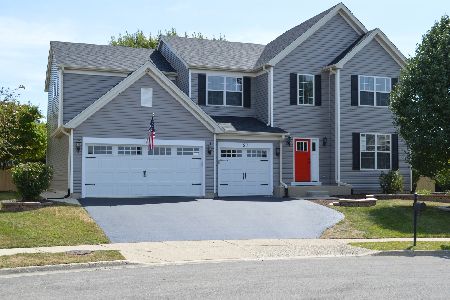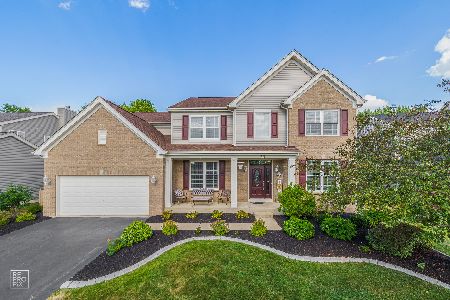400 Denton Lane, South Elgin, Illinois 60177
$532,000
|
Sold
|
|
| Status: | Closed |
| Sqft: | 3,367 |
| Cost/Sqft: | $146 |
| Beds: | 4 |
| Baths: | 4 |
| Year Built: | 2003 |
| Property Taxes: | $10,032 |
| Days On Market: | 1480 |
| Lot Size: | 0,00 |
Description
Absolutely Awesome Home In Desirable Robin Glen! This Lovely Home Has Everything You Could Want In Your New Home ~ Four Massive Bedrooms (Three Boast Walk-In Closets) With Three Full and One Half Baths ~ Main Floor Private Office ~ Stunning Gourmet Kitchen Featuring Warm Cherry Cabinetry, Generous Sized Island, New Quartz Counters, New Decorative Backsplash, New Cooktop, Double Oven & Walk-In Pantry ~ Open Concept Family Room With Cozy Fireplace ~ Newly Refinished Hardwood Floors ~ Beautiful New Front Door ~ Sparkling Chandelier With Lift ~ Formal Dining Room With Double Tray Ceiling ~ Spacious Primary Suite Boasts A Huge Vaulted Bedroom, Massive Walk-In Closet and Private Bath With Double Sinks, Whirlpool Tub, Separate Shower and Linen ~ Fresh Paint ~ Brand New Carpet ~ Convenient Second Floor Laundry Offering A Sink And Built In Ironing Board ~ Finished Walkout Basement Has An Awesome Recreation Room, Game Room (Complete With Pool Table) , Full Bath As Well As A Huge Workshop ~ Three Car Garage ~ Dual Zoned HVAC ~ Fabulous, Fully Fenced Backyard Offering A Paver Patio, Deck And In-ground Sprinkler ~ Highly Acclaimed St. Charles Schools ~ Just Lovely!
Property Specifics
| Single Family | |
| — | |
| — | |
| 2003 | |
| — | |
| EASTMAN | |
| No | |
| — |
| Kane | |
| Robin Glen | |
| 38 / Monthly | |
| — | |
| — | |
| — | |
| 11309835 | |
| 0632451023 |
Nearby Schools
| NAME: | DISTRICT: | DISTANCE: | |
|---|---|---|---|
|
Grade School
Munhall Elementary School |
303 | — | |
|
Middle School
Haines Middle School |
303 | Not in DB | |
|
High School
St Charles North High School |
303 | Not in DB | |
Property History
| DATE: | EVENT: | PRICE: | SOURCE: |
|---|---|---|---|
| 10 Mar, 2022 | Sold | $532,000 | MRED MLS |
| 12 Feb, 2022 | Under contract | $489,900 | MRED MLS |
| 9 Feb, 2022 | Listed for sale | $489,900 | MRED MLS |
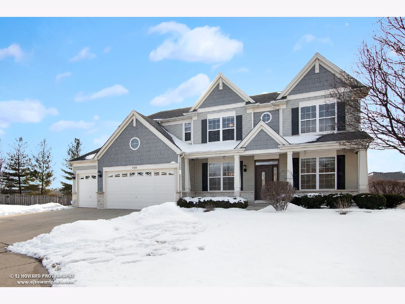
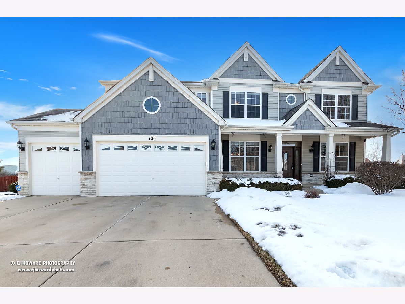
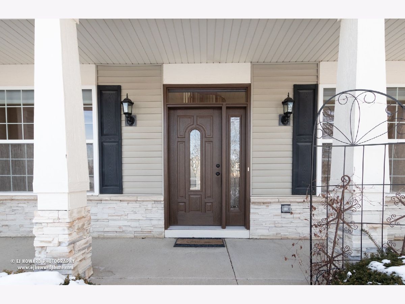
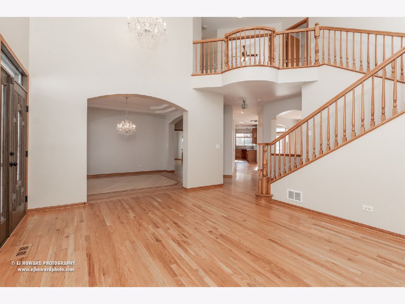
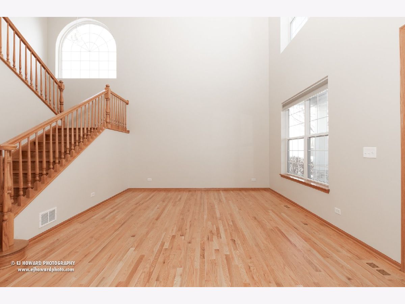
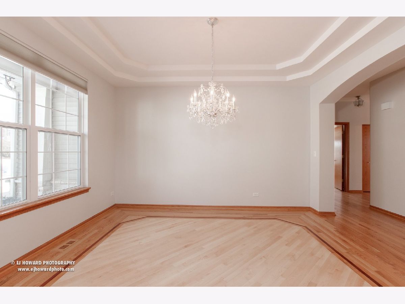
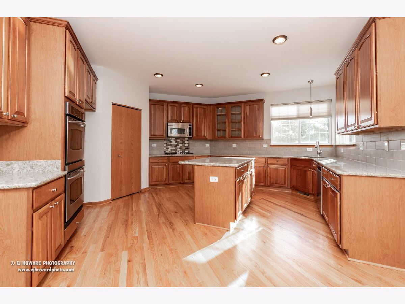
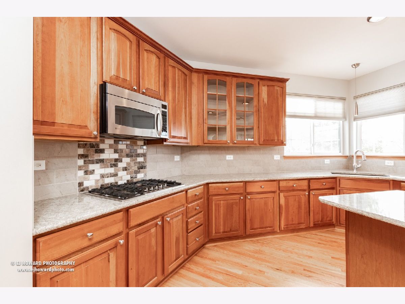
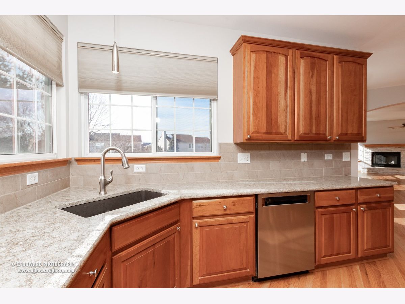
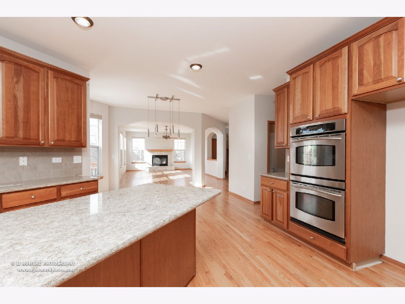
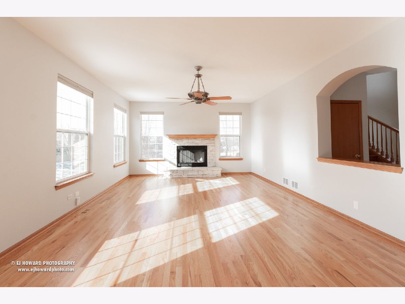
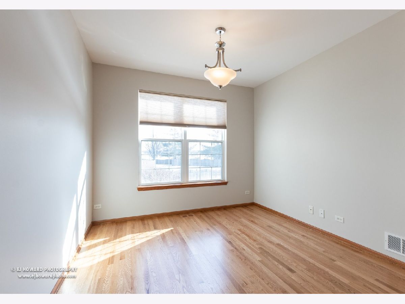
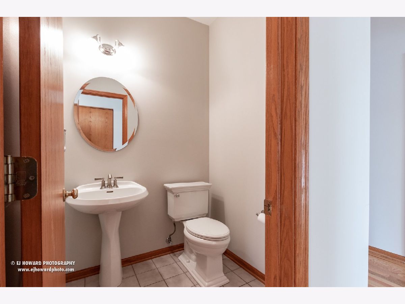
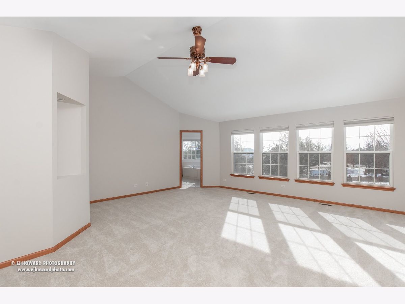
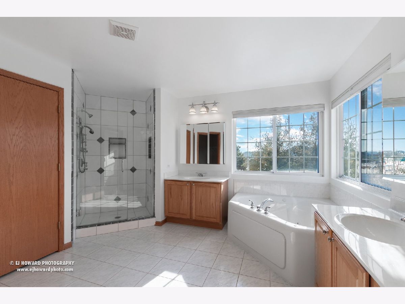
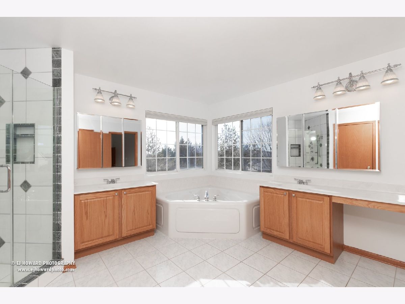
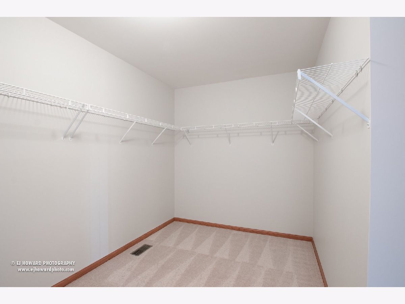
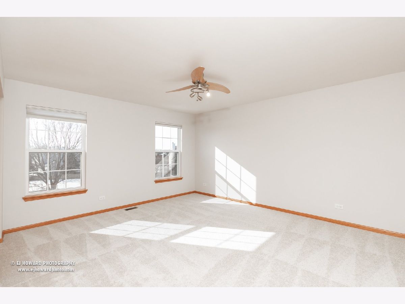
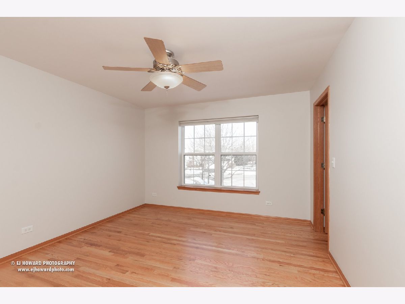
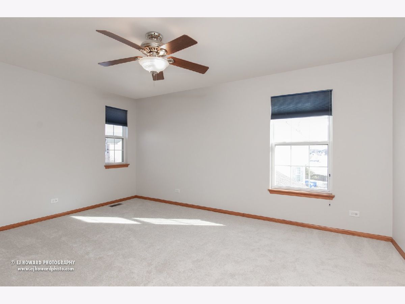
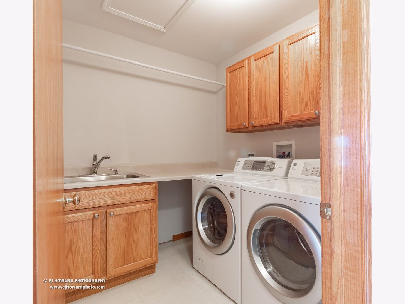
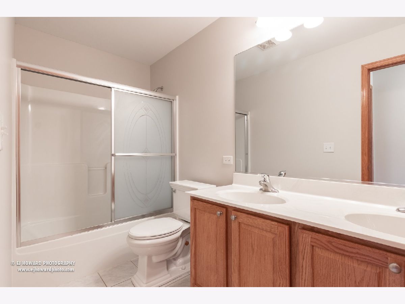
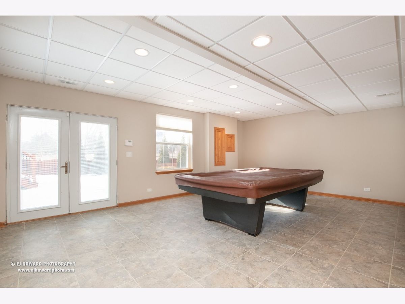
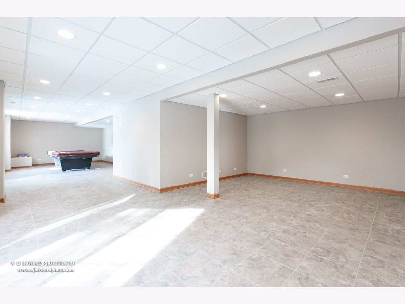
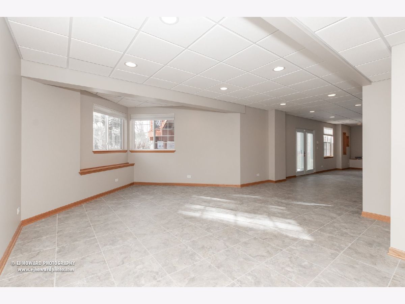
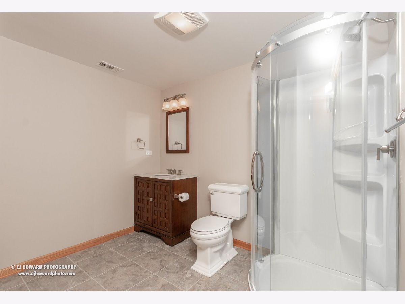
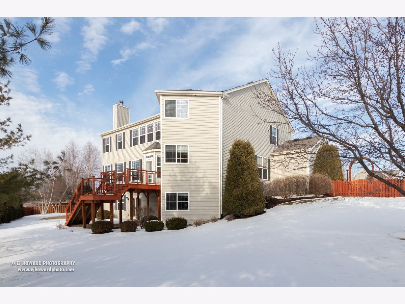
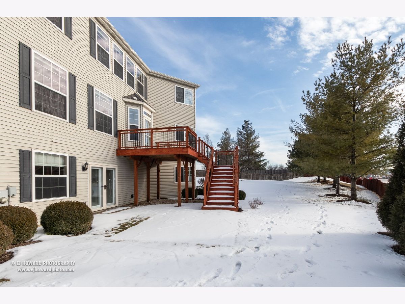
Room Specifics
Total Bedrooms: 4
Bedrooms Above Ground: 4
Bedrooms Below Ground: 0
Dimensions: —
Floor Type: —
Dimensions: —
Floor Type: —
Dimensions: —
Floor Type: —
Full Bathrooms: 4
Bathroom Amenities: Whirlpool,Separate Shower,Double Sink
Bathroom in Basement: 1
Rooms: —
Basement Description: Finished,Exterior Access,Storage Space
Other Specifics
| 3 | |
| — | |
| Concrete | |
| — | |
| — | |
| 16117 | |
| — | |
| — | |
| — | |
| — | |
| Not in DB | |
| — | |
| — | |
| — | |
| — |
Tax History
| Year | Property Taxes |
|---|---|
| 2022 | $10,032 |
Contact Agent
Nearby Similar Homes
Nearby Sold Comparables
Contact Agent
Listing Provided By
Compass




