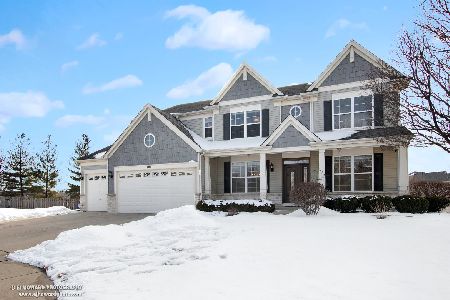2079 Lily Pond Lane, South Elgin, Illinois 60177
$449,000
|
Sold
|
|
| Status: | Closed |
| Sqft: | 2,917 |
| Cost/Sqft: | $158 |
| Beds: | 4 |
| Baths: | 4 |
| Year Built: | 2003 |
| Property Taxes: | $8,830 |
| Days On Market: | 1687 |
| Lot Size: | 0,28 |
Description
***Multiple offers received***Highest and Best due Thursday July 22 by 5pm! Located in St. Charles School District 303, this sought after neighborhood features some of the lowest taxes for spacious estate style homes. Pride of ownership gleams throughout this gorgeous "Cardiff" model featuring a dramatic 2-story family room with a stunning upgraded fireplace, split staircase, spacious kitchen with maple cabinetry, stainless steel appliances, and walk-in pantry. This home checks off all the desired features including 3 car garage, home office/den on the first floor, mudroom with custom cubbies, FINISHED BASEMENT with bathroom, laundry room, rec room, and flex area with French doors that can be used as workout or play room. Upstairs you will find 4 spacious bedrooms. The Master is a relaxing space with cathedral ceilings, huge closet and gorgeous recently updated master bath including both a walk-in shower and separate soaking tub. Additional highlights include: Cherry hardwood floors, white base trim, solid 6 panel doors, plush carpeting, fenced yard, and the best location so close to Randall Rd. shopping and dining in this sought after private neighborhood with only 65 estate homes. This is a true GEM!
Property Specifics
| Single Family | |
| — | |
| — | |
| 2003 | |
| Full | |
| CARDIFF | |
| No | |
| 0.28 |
| Kane | |
| Robin Glen | |
| 38 / Monthly | |
| Insurance | |
| Public | |
| Public Sewer | |
| 11159827 | |
| 0632455002 |
Nearby Schools
| NAME: | DISTRICT: | DISTANCE: | |
|---|---|---|---|
|
Grade School
Corron Elementary School |
303 | — | |
|
Middle School
Wredling Middle School |
303 | Not in DB | |
|
High School
St Charles North High School |
303 | Not in DB | |
Property History
| DATE: | EVENT: | PRICE: | SOURCE: |
|---|---|---|---|
| 7 Sep, 2021 | Sold | $449,000 | MRED MLS |
| 23 Jul, 2021 | Under contract | $459,900 | MRED MLS |
| 17 Jul, 2021 | Listed for sale | $459,900 | MRED MLS |
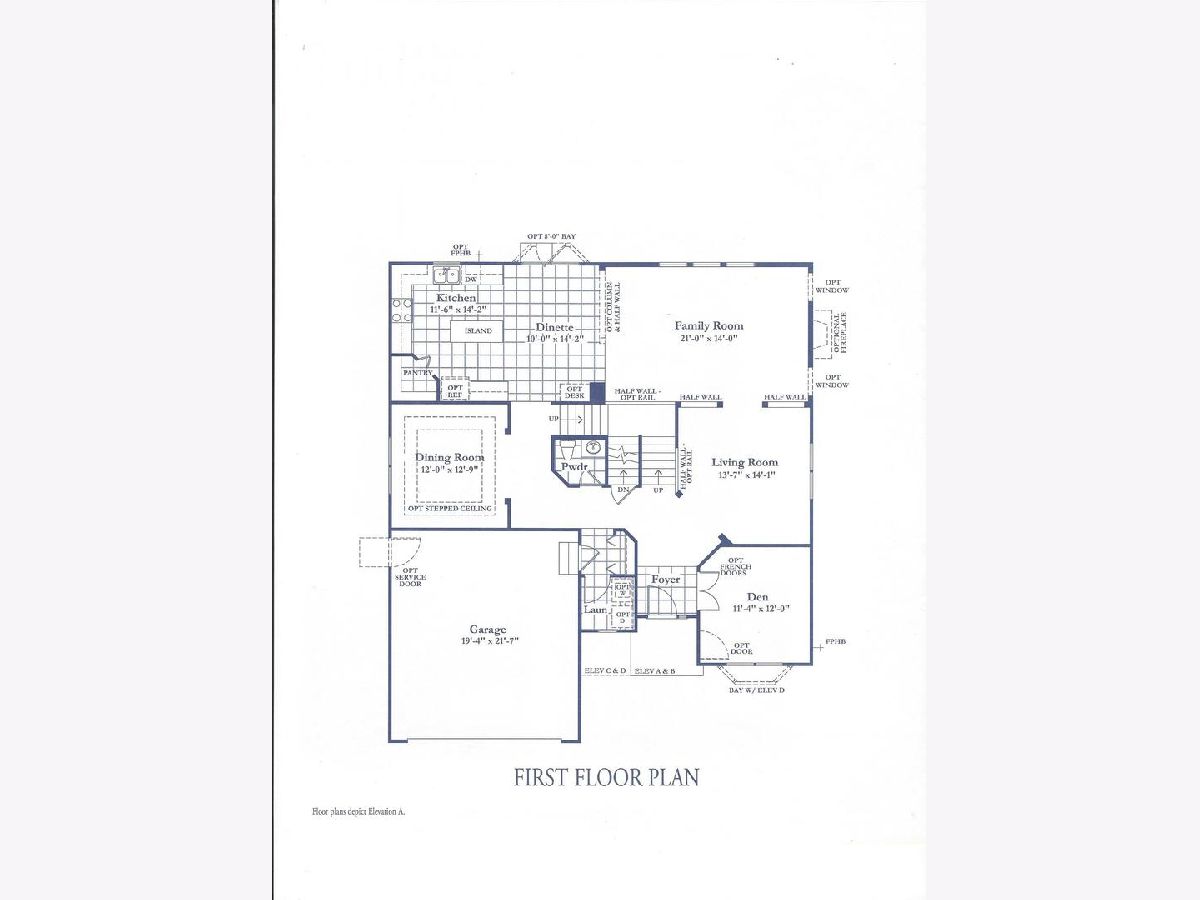
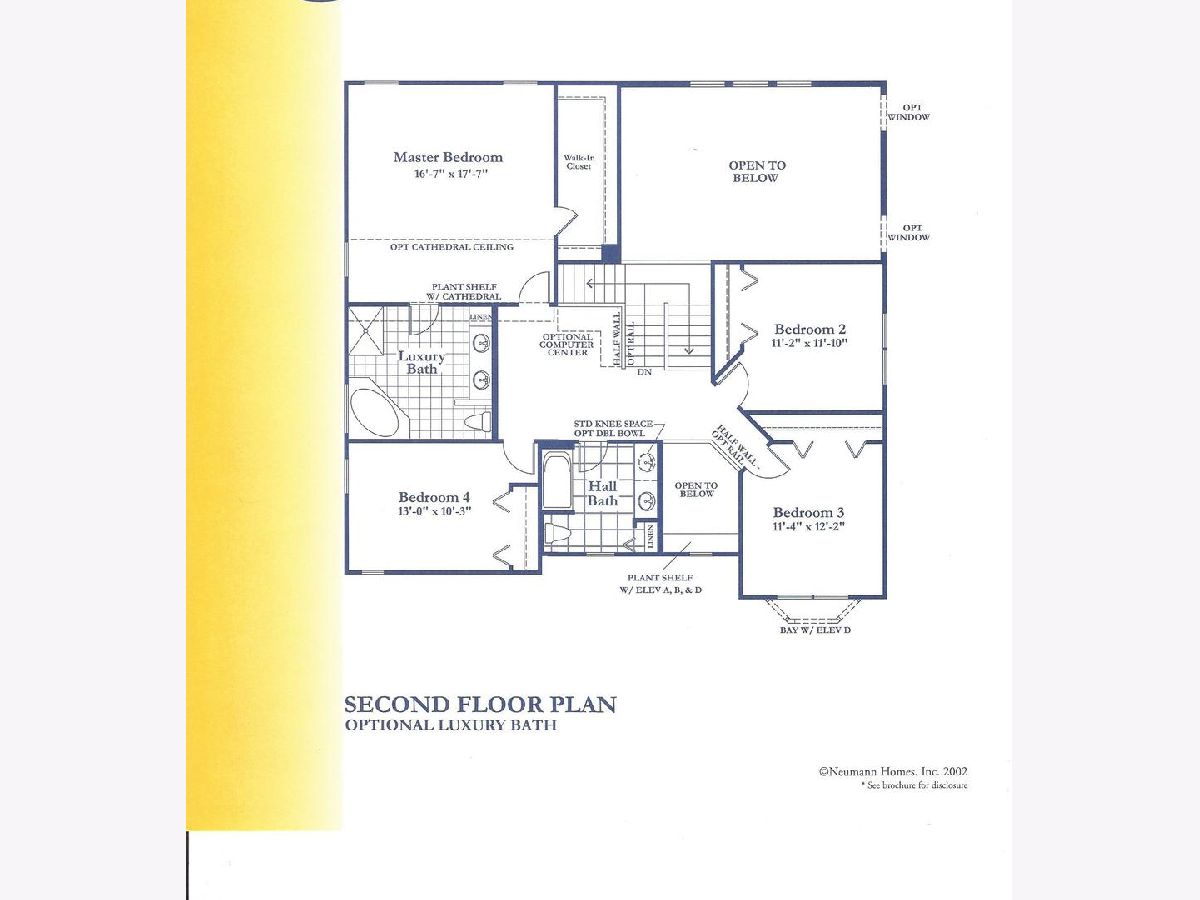
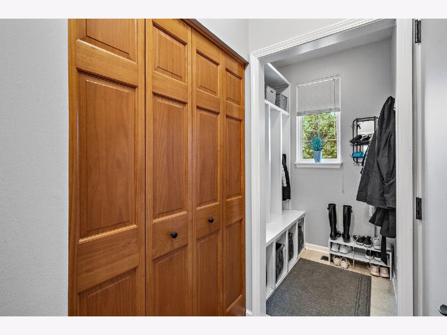
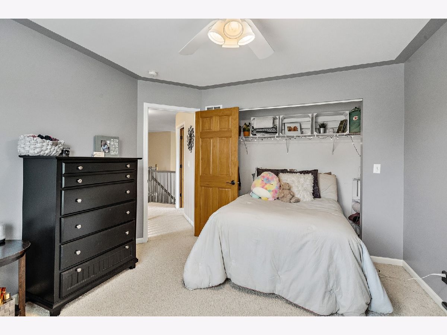
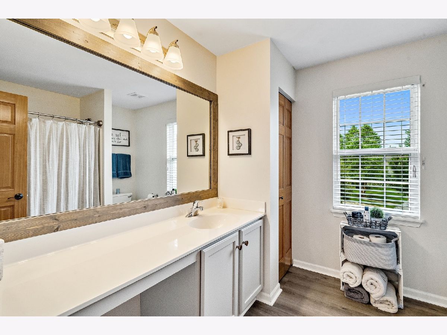
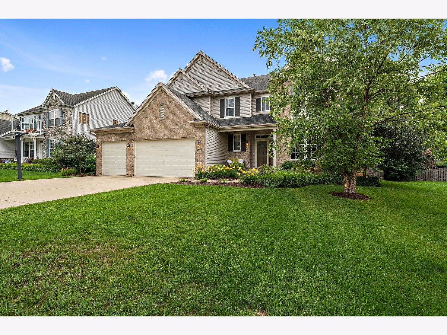
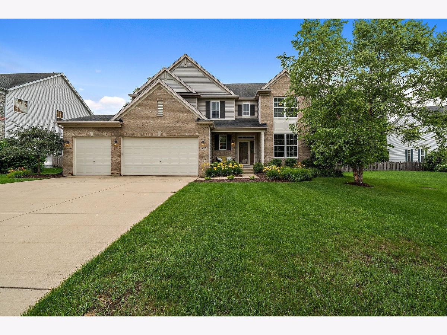
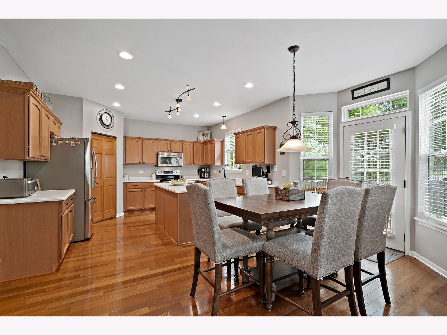
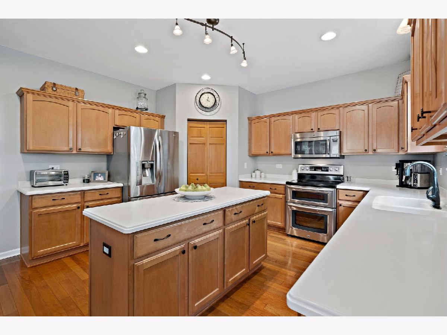
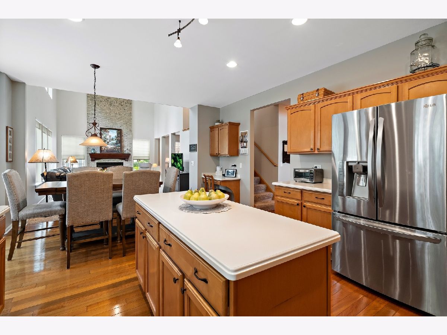
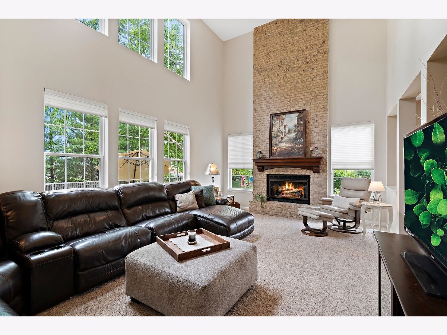
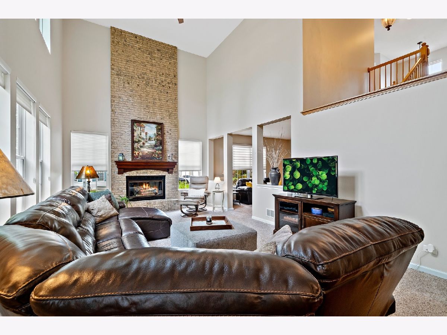
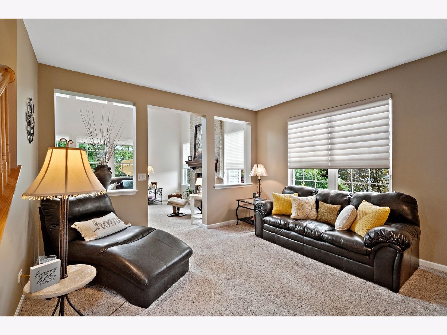
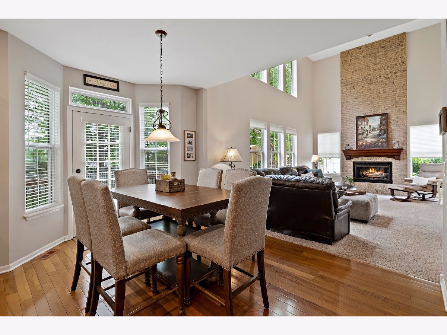
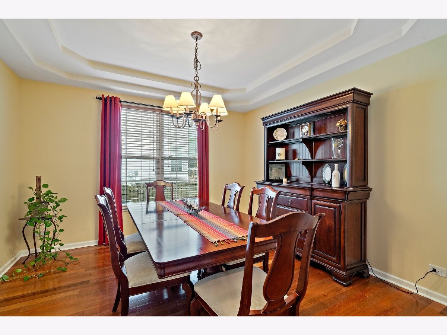
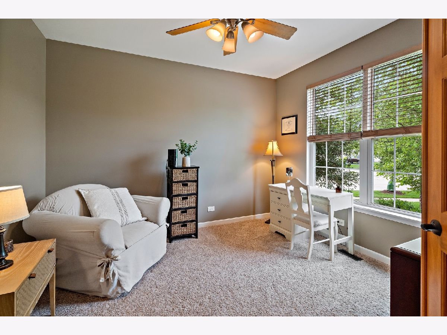
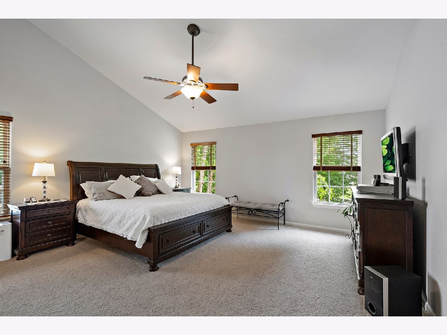
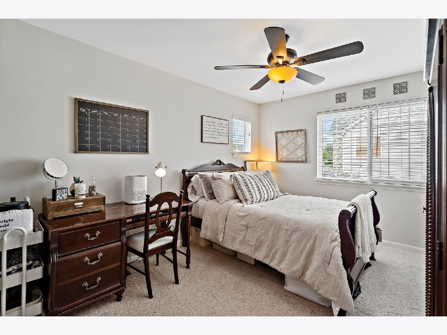
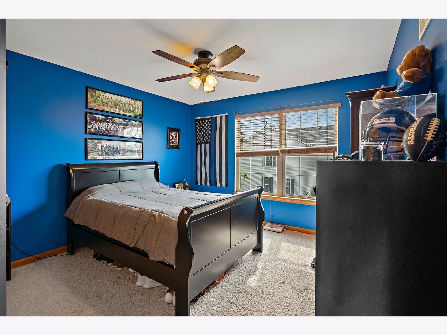
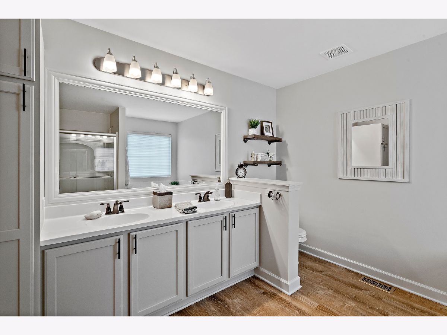
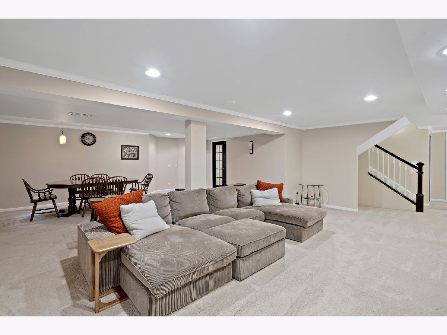
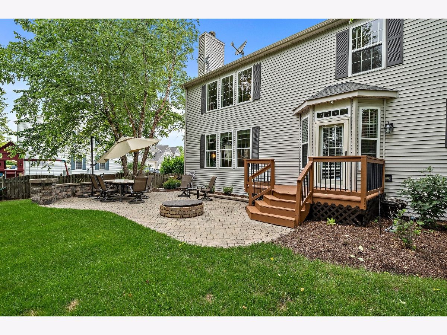
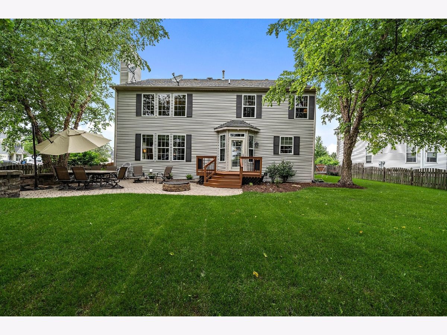
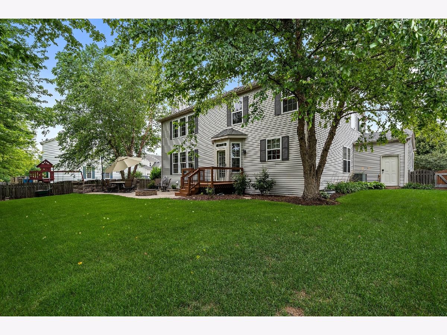
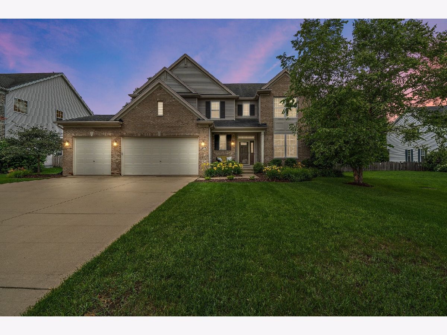
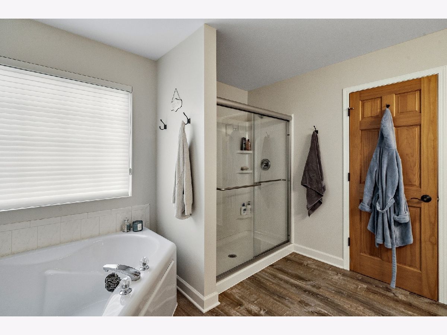
Room Specifics
Total Bedrooms: 4
Bedrooms Above Ground: 4
Bedrooms Below Ground: 0
Dimensions: —
Floor Type: Carpet
Dimensions: —
Floor Type: Carpet
Dimensions: —
Floor Type: Carpet
Full Bathrooms: 4
Bathroom Amenities: —
Bathroom in Basement: 0
Rooms: Den,Eating Area,Mud Room,Play Room,Recreation Room
Basement Description: Finished
Other Specifics
| 3 | |
| Concrete Perimeter | |
| Concrete | |
| Deck, Brick Paver Patio, Fire Pit | |
| — | |
| 86.5X145.6X79.6X145.4 | |
| — | |
| Full | |
| Vaulted/Cathedral Ceilings, Hardwood Floors, Walk-In Closet(s) | |
| Range, Microwave, Dishwasher, Refrigerator, Stainless Steel Appliance(s), Electric Cooktop | |
| Not in DB | |
| Sidewalks, Street Lights, Street Paved | |
| — | |
| — | |
| — |
Tax History
| Year | Property Taxes |
|---|---|
| 2021 | $8,830 |
Contact Agent
Nearby Similar Homes
Contact Agent
Listing Provided By
Coldwell Banker Residential Br




