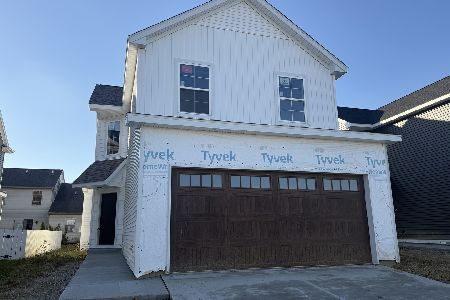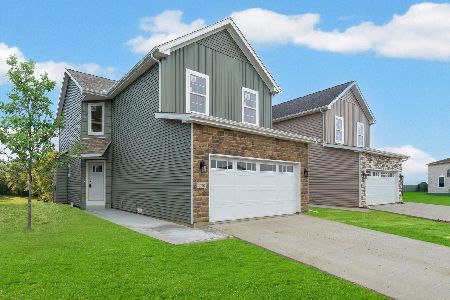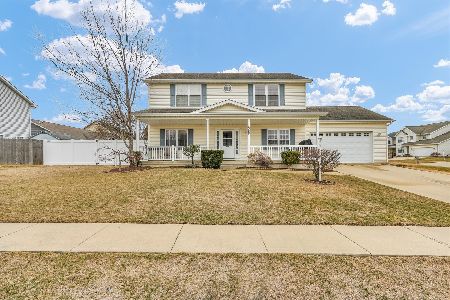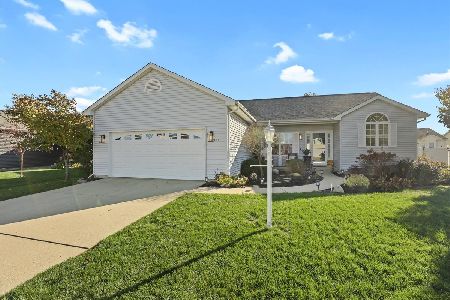3902 Pebblebrook Lane, Champaign, Illinois 61822
$273,000
|
Sold
|
|
| Status: | Closed |
| Sqft: | 1,944 |
| Cost/Sqft: | $136 |
| Beds: | 4 |
| Baths: | 3 |
| Year Built: | 2007 |
| Property Taxes: | $6,160 |
| Days On Market: | 1754 |
| Lot Size: | 0,20 |
Description
Welcome home! This beautiful 2-story home with a basement is move-in ready. A grand two-story foyer with hardwood floors greets you into this functional floorplan. The kitchen, dining area, and living room are conducive to daily life -- open and inviting. The living room is anchored by a gas fireplace. Kitchen features stainless appliances, including a gas range, custom backsplash, pantry closet, and peninsula for added seating. Formal dining room is perfect for entertaining. Half bathroom and laundry room complete the first floor. The upstairs master bedroom features cathedral ceilings, built-ins, beadboard wainscoting and an oversized closet. Luxurious master bathroom offers a double sink and shower with dual heads. There's even a hidden safe for your valuables. 3 generous bedrooms and a hall bathroom complete the upper level. The basement offers endless possibilities for storage or future expansion. It's framed for a bedroom with an egress window and plumbed for a bathroom. The backyard features a stone paver patio and is perfect for relaxing summer nights. 2-car garage with work bench, surround sound throughout house and patio, radon mitigation system, new roof Spring 2021.
Property Specifics
| Single Family | |
| — | |
| Traditional | |
| 2007 | |
| Partial | |
| — | |
| No | |
| 0.2 |
| Champaign | |
| — | |
| 120 / Annual | |
| None | |
| Public | |
| Public Sewer | |
| 11047421 | |
| 412004359001 |
Nearby Schools
| NAME: | DISTRICT: | DISTANCE: | |
|---|---|---|---|
|
Grade School
Unit 4 Of Choice |
4 | — | |
|
Middle School
Champaign/middle Call Unit 4 351 |
4 | Not in DB | |
|
High School
Centennial High School |
4 | Not in DB | |
Property History
| DATE: | EVENT: | PRICE: | SOURCE: |
|---|---|---|---|
| 28 Jun, 2007 | Sold | $226,235 | MRED MLS |
| 12 Mar, 2007 | Under contract | $222,380 | MRED MLS |
| 14 Mar, 2007 | Listed for sale | $0 | MRED MLS |
| 9 May, 2017 | Listed for sale | $0 | MRED MLS |
| 6 Aug, 2018 | Sold | $230,000 | MRED MLS |
| 13 Apr, 2018 | Under contract | $234,900 | MRED MLS |
| 3 Apr, 2018 | Listed for sale | $234,900 | MRED MLS |
| 28 Jul, 2021 | Sold | $273,000 | MRED MLS |
| 17 May, 2021 | Under contract | $265,000 | MRED MLS |
| 13 May, 2021 | Listed for sale | $265,000 | MRED MLS |
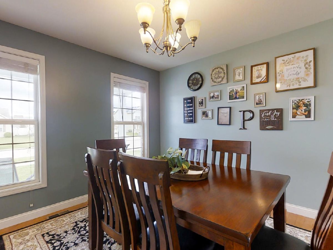
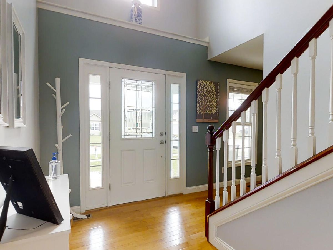
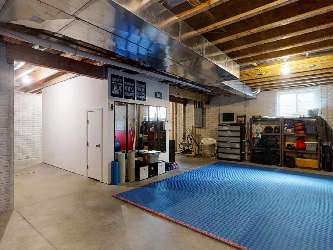
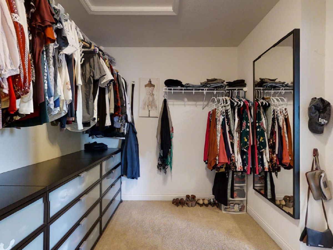
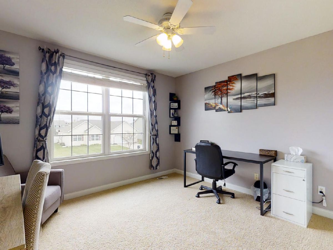
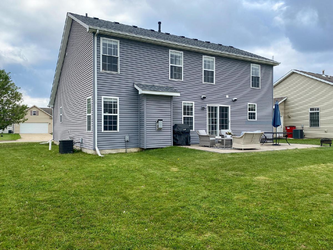
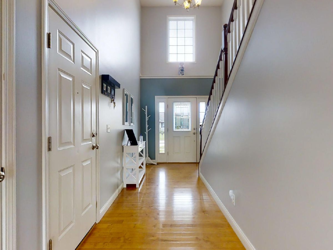
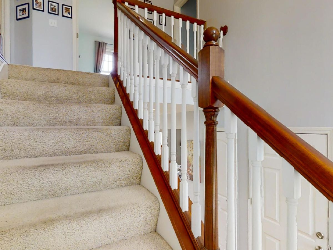
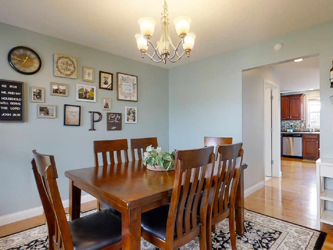
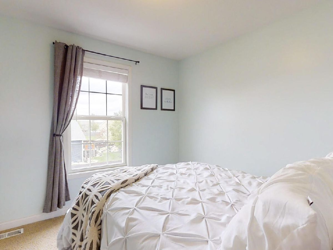
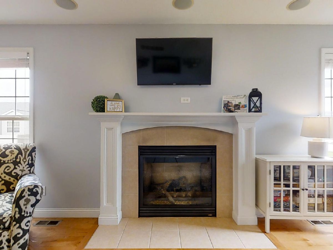
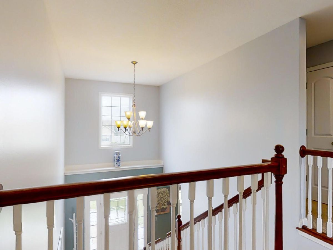
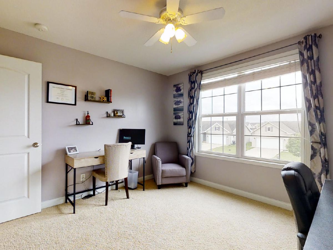
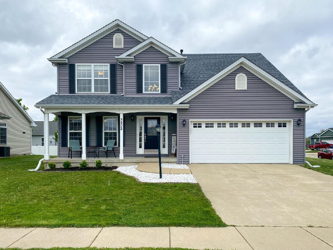
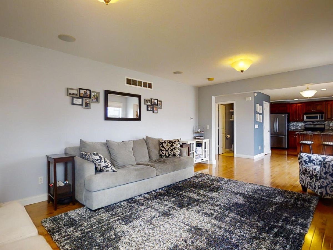
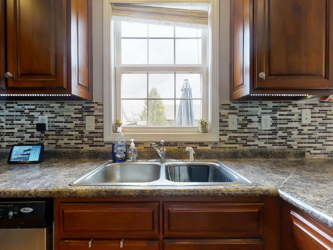
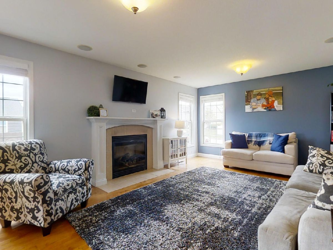
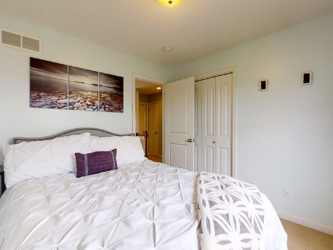
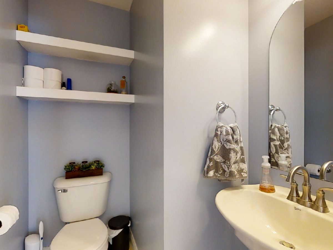
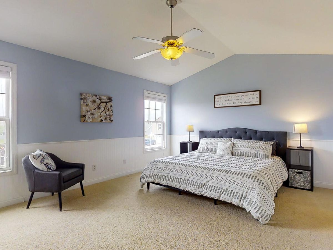
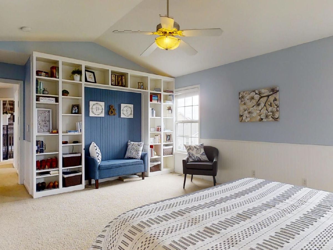
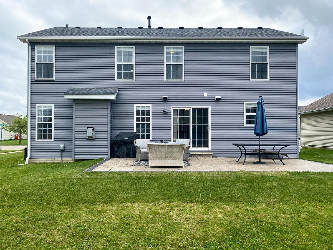
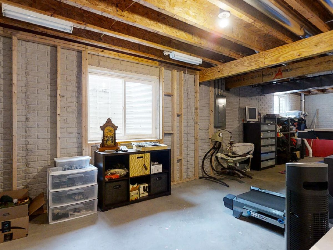
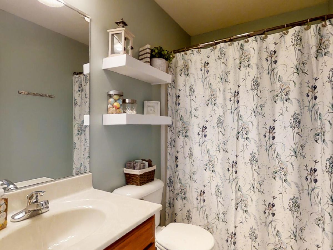
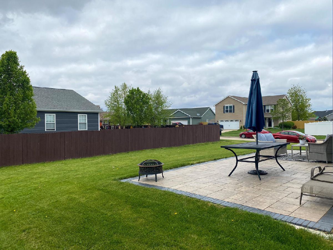
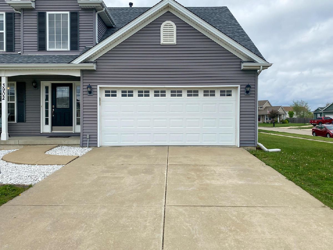
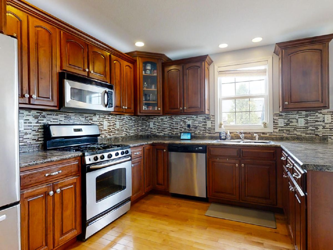
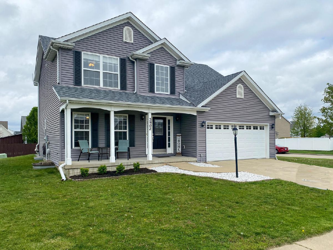
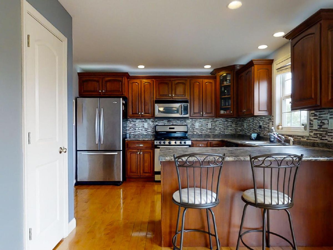
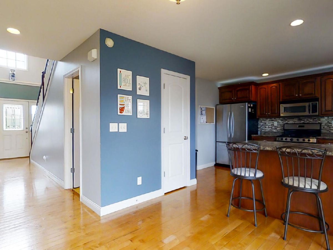
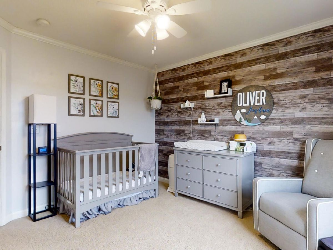
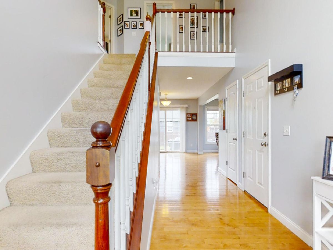
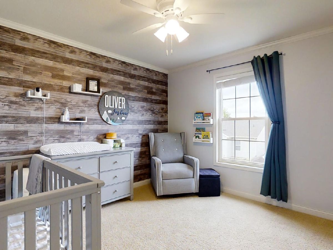
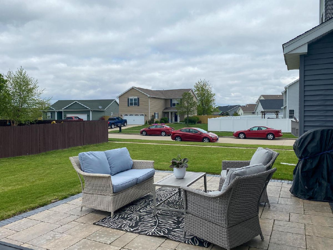
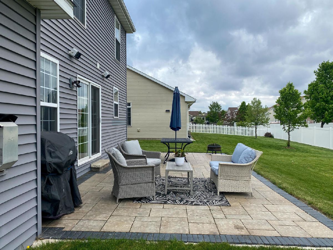
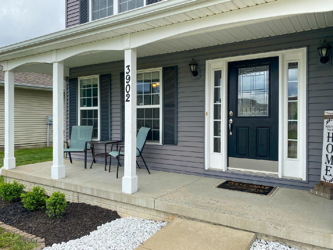
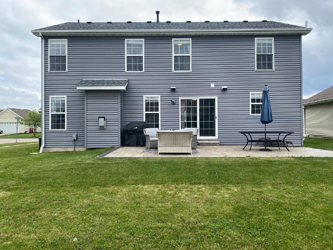
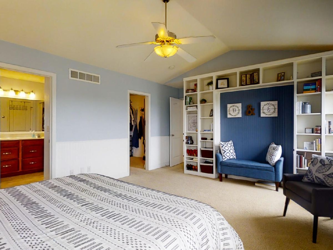
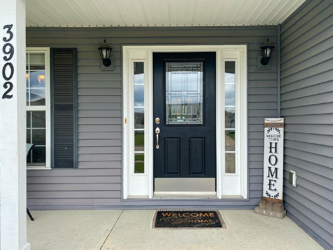
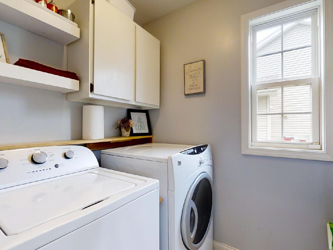
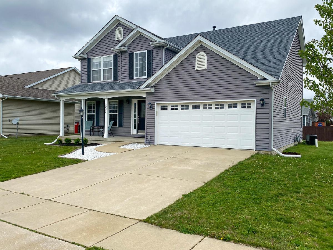
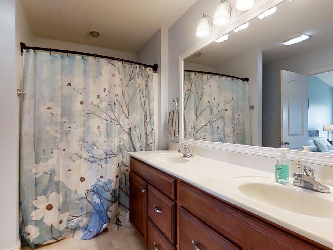
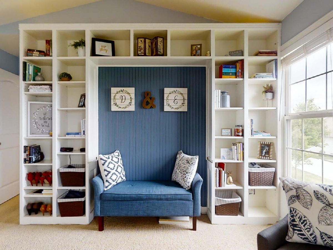
Room Specifics
Total Bedrooms: 4
Bedrooms Above Ground: 4
Bedrooms Below Ground: 0
Dimensions: —
Floor Type: Carpet
Dimensions: —
Floor Type: Carpet
Dimensions: —
Floor Type: Carpet
Full Bathrooms: 3
Bathroom Amenities: Double Sink,Double Shower
Bathroom in Basement: 0
Rooms: Breakfast Room
Basement Description: Unfinished
Other Specifics
| 2 | |
| Pillar/Post/Pier | |
| Concrete | |
| Patio, Porch | |
| Corner Lot | |
| 80 X 110 | |
| — | |
| Full | |
| Vaulted/Cathedral Ceilings, Hardwood Floors, First Floor Laundry, Built-in Features, Walk-In Closet(s) | |
| Range, Microwave, Dishwasher, Refrigerator, Washer, Dryer, Disposal, Stainless Steel Appliance(s) | |
| Not in DB | |
| Park, Sidewalks, Street Paved | |
| — | |
| — | |
| Gas Log |
Tax History
| Year | Property Taxes |
|---|---|
| 2018 | $5,176 |
| 2021 | $6,160 |
Contact Agent
Nearby Similar Homes
Nearby Sold Comparables
Contact Agent
Listing Provided By
EXP REALTY LLC-CHA


