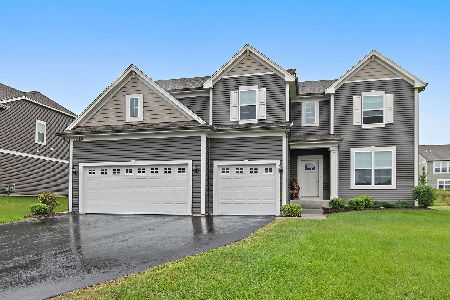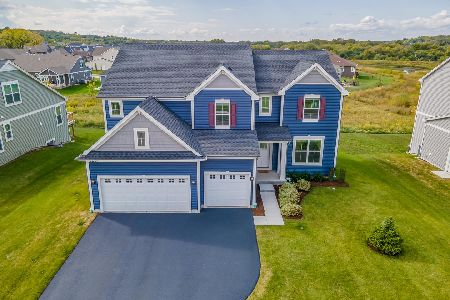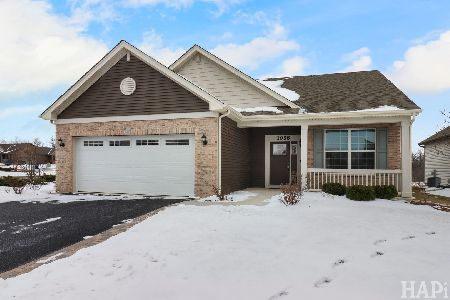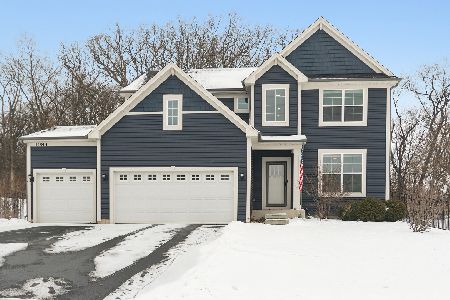3906 Tamarack Trail, Crystal Lake, Illinois 60014
$230,000
|
Sold
|
|
| Status: | Closed |
| Sqft: | 0 |
| Cost/Sqft: | — |
| Beds: | 4 |
| Baths: | 3 |
| Year Built: | — |
| Property Taxes: | $5,543 |
| Days On Market: | 4618 |
| Lot Size: | 1,00 |
Description
Great location with award-winning schools AND completely updated~nothing to do here except add your personal touches! Bright and welcoming home with beautiful hardwood throughout the first floor. Expanded kitchen has new cabinets, stainless steel appliances and granite countertops and adjoins FR and large deck. 4 bedrooms plus a loft that overlooks the Living Room w/ vaulted ceiling. Taxes low from previous protest.
Property Specifics
| Single Family | |
| — | |
| — | |
| — | |
| Full | |
| — | |
| No | |
| 1 |
| Mc Henry | |
| Oakview Estates | |
| 0 / Not Applicable | |
| None | |
| Private Well | |
| Septic-Private | |
| 08382411 | |
| 1426302009 |
Nearby Schools
| NAME: | DISTRICT: | DISTANCE: | |
|---|---|---|---|
|
Grade School
Prairie Grove Elementary School |
46 | — | |
|
Middle School
Prairie Grove Junior High School |
46 | Not in DB | |
|
High School
Prairie Ridge High School |
155 | Not in DB | |
Property History
| DATE: | EVENT: | PRICE: | SOURCE: |
|---|---|---|---|
| 31 Aug, 2012 | Sold | $143,000 | MRED MLS |
| 8 Aug, 2012 | Under contract | $167,000 | MRED MLS |
| — | Last price change | $174,000 | MRED MLS |
| 18 Jun, 2012 | Listed for sale | $174,000 | MRED MLS |
| 13 Dec, 2013 | Sold | $230,000 | MRED MLS |
| 30 Oct, 2013 | Under contract | $239,500 | MRED MLS |
| — | Last price change | $242,900 | MRED MLS |
| 27 Jun, 2013 | Listed for sale | $259,900 | MRED MLS |
Room Specifics
Total Bedrooms: 4
Bedrooms Above Ground: 4
Bedrooms Below Ground: 0
Dimensions: —
Floor Type: Carpet
Dimensions: —
Floor Type: Carpet
Dimensions: —
Floor Type: Carpet
Full Bathrooms: 3
Bathroom Amenities: Separate Shower
Bathroom in Basement: 0
Rooms: Deck,Loft,Recreation Room
Basement Description: Finished,Partially Finished
Other Specifics
| 2 | |
| Concrete Perimeter | |
| Asphalt | |
| Deck | |
| — | |
| 131 X 210 X 206 X 313 | |
| Unfinished | |
| Full | |
| Vaulted/Cathedral Ceilings, Skylight(s), Hardwood Floors, First Floor Laundry | |
| Range, Microwave, Dishwasher, Refrigerator, Stainless Steel Appliance(s) | |
| Not in DB | |
| Street Paved | |
| — | |
| — | |
| Wood Burning, Gas Starter |
Tax History
| Year | Property Taxes |
|---|---|
| 2012 | $10,184 |
| 2013 | $5,543 |
Contact Agent
Nearby Similar Homes
Nearby Sold Comparables
Contact Agent
Listing Provided By
Berkshire Hathaway HomeServices Starck Real Estate










