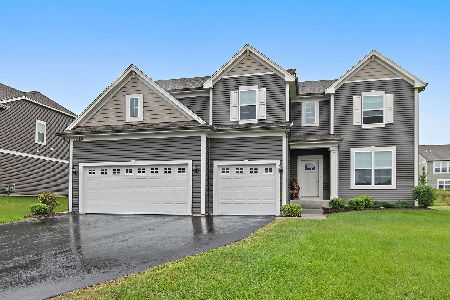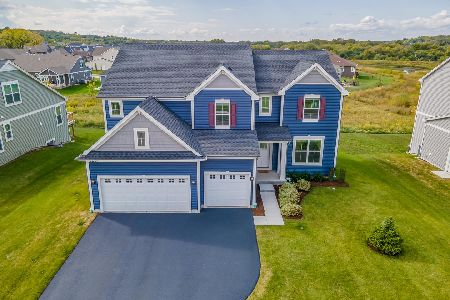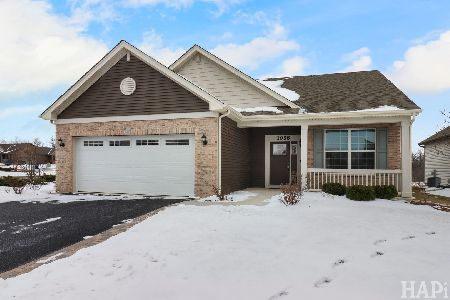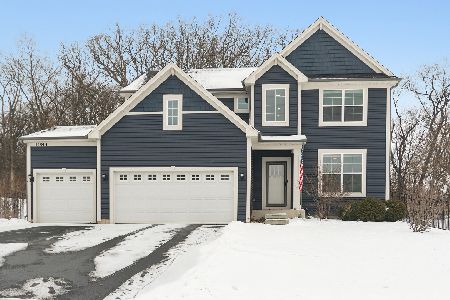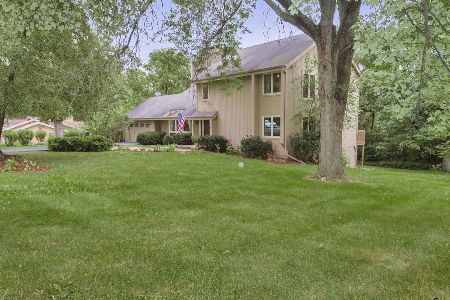3909 Red Bud Court, Crystal Lake, Illinois 60012
$323,500
|
Sold
|
|
| Status: | Closed |
| Sqft: | 3,000 |
| Cost/Sqft: | $110 |
| Beds: | 4 |
| Baths: | 3 |
| Year Built: | 1978 |
| Property Taxes: | $8,870 |
| Days On Market: | 6090 |
| Lot Size: | 0,97 |
Description
MAGNIFICENT, AWESOME, ABSOLUTELY BEAUTIFUL - WOW!!!GET THE PICTURE- IDYLIC SETTING ON PVT CUL-DE-SAC IDEAL 4CHILDREN & ENTERTAINING. SET UP PERFECT 4BOTH W/HUGE KITCHEN & WALKIN BUTLERS PANTRY 4SERVING & PREPARING MEALS TO THE LGE FAM RM W/WET BAR & FP THAT WALKS OUT 2THE MULTI-LEVEL DECK & PVT INGROUND POOL AREA, THIS IS PARADISE!!! LIKE 2KNOW WHERE YOUR CHILDREN ARE...THEY & THEIR FRIENDS WILL BE RIGHT HERE!!!
Property Specifics
| Single Family | |
| — | |
| Tudor | |
| 1978 | |
| Full,Walkout | |
| CUSTOM | |
| No | |
| 0.97 |
| Mc Henry | |
| Oakview Estates | |
| 0 / Not Applicable | |
| None | |
| Private Well | |
| Septic-Private | |
| 07248044 | |
| 1426302006 |
Nearby Schools
| NAME: | DISTRICT: | DISTANCE: | |
|---|---|---|---|
|
Grade School
Prairie Grove Elementary School |
46 | — | |
|
Middle School
Prairie Grove Junior High School |
46 | Not in DB | |
|
High School
Prairie Ridge High School |
155 | Not in DB | |
Property History
| DATE: | EVENT: | PRICE: | SOURCE: |
|---|---|---|---|
| 23 Oct, 2009 | Sold | $323,500 | MRED MLS |
| 3 Sep, 2009 | Under contract | $329,900 | MRED MLS |
| — | Last price change | $349,900 | MRED MLS |
| 16 Jun, 2009 | Listed for sale | $349,900 | MRED MLS |
Room Specifics
Total Bedrooms: 4
Bedrooms Above Ground: 4
Bedrooms Below Ground: 0
Dimensions: —
Floor Type: Carpet
Dimensions: —
Floor Type: Carpet
Dimensions: —
Floor Type: Carpet
Full Bathrooms: 3
Bathroom Amenities: Separate Shower,Double Sink
Bathroom in Basement: 1
Rooms: Den,Foyer,Gallery,Great Room,Pantry,Recreation Room,Sitting Room,Workshop
Basement Description: Finished,Sub-Basement
Other Specifics
| 2 | |
| Concrete Perimeter | |
| Asphalt | |
| Balcony, Deck, Patio, In Ground Pool | |
| Cul-De-Sac,Irregular Lot,Landscaped,Wooded | |
| 65X210X58X37X207X55X194 | |
| Pull Down Stair,Unfinished | |
| Full | |
| Vaulted/Cathedral Ceilings, Skylight(s), Bar-Wet, In-Law Arrangement | |
| Double Oven, Microwave, Dishwasher, Refrigerator, Washer, Dryer, Disposal | |
| Not in DB | |
| Sidewalks, Street Lights, Street Paved | |
| — | |
| — | |
| Wood Burning, Attached Fireplace Doors/Screen |
Tax History
| Year | Property Taxes |
|---|---|
| 2009 | $8,870 |
Contact Agent
Nearby Similar Homes
Nearby Sold Comparables
Contact Agent
Listing Provided By
Realty Executives Cornerstone


