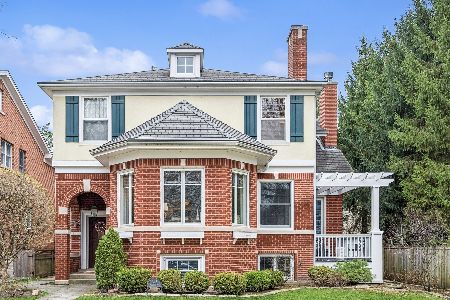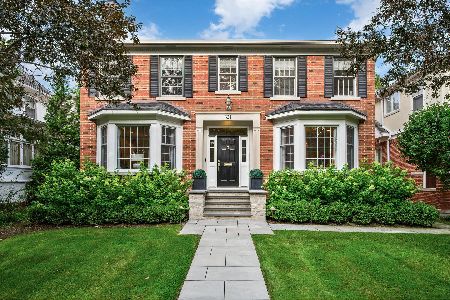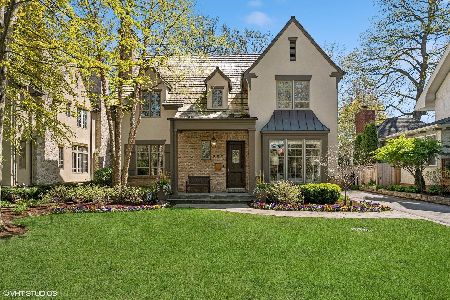391 Hawthorn Lane, Winnetka, Illinois 60093
$1,500,000
|
Sold
|
|
| Status: | Closed |
| Sqft: | 0 |
| Cost/Sqft: | — |
| Beds: | 5 |
| Baths: | 5 |
| Year Built: | 1934 |
| Property Taxes: | $30,806 |
| Days On Market: | 3269 |
| Lot Size: | 0,00 |
Description
Quintessential Red Brick Colonial home in east Winnetka on almost 1/2 acre of professionally landscaped property. Sun- filled home with abundant windows. Generously scaled living room with bay window, fireplace, and lighted built-ins, spacious dining room with fireplace, inviting family room overlooks yard and terrace, updated kitchen with eating area, butler's pantry adjoins den. Tranquil master suite includes generous closet space, fireplace and bath. There are 4 additional family bedrooms one of which has a fireplace, full bath and office. Second floor sleeping porch has been converted to game room. Lover level is complete with rec-room, laundry and excellent storage. Special features include, circular drive, rear staircase, 4 fireplaces, and 3 car attached garage.
Property Specifics
| Single Family | |
| — | |
| Colonial | |
| 1934 | |
| Partial | |
| — | |
| No | |
| — |
| Cook | |
| — | |
| 0 / Not Applicable | |
| None | |
| Lake Michigan | |
| Sewer-Storm | |
| 09494452 | |
| 05214020160000 |
Nearby Schools
| NAME: | DISTRICT: | DISTANCE: | |
|---|---|---|---|
|
Grade School
Greeley Elementary School |
36 | — | |
|
Middle School
The Skokie School |
36 | Not in DB | |
|
High School
New Trier Twp H.s. Northfield/wi |
203 | Not in DB | |
|
Alternate Junior High School
Carleton W Washburne School |
— | Not in DB | |
Property History
| DATE: | EVENT: | PRICE: | SOURCE: |
|---|---|---|---|
| 16 May, 2018 | Sold | $1,500,000 | MRED MLS |
| 28 Oct, 2017 | Under contract | $1,595,000 | MRED MLS |
| — | Last price change | $1,649,000 | MRED MLS |
| 3 Feb, 2017 | Listed for sale | $1,699,000 | MRED MLS |
| 11 May, 2018 | Sold | $1,500,000 | MRED MLS |
| 28 Oct, 2017 | Under contract | $1,595,000 | MRED MLS |
| 5 Sep, 2017 | Listed for sale | $1,595,000 | MRED MLS |
Room Specifics
Total Bedrooms: 5
Bedrooms Above Ground: 5
Bedrooms Below Ground: 0
Dimensions: —
Floor Type: Hardwood
Dimensions: —
Floor Type: Wood Laminate
Dimensions: —
Floor Type: Carpet
Dimensions: —
Floor Type: —
Full Bathrooms: 5
Bathroom Amenities: —
Bathroom in Basement: 0
Rooms: Bedroom 5,Den,Office,Recreation Room,Game Room,Foyer,Utility Room-Lower Level,Storage,Pantry
Basement Description: Partially Finished
Other Specifics
| 3 | |
| Concrete Perimeter | |
| Asphalt | |
| Patio | |
| Fenced Yard,Landscaped | |
| 120X163X119X163 | |
| Pull Down Stair,Unfinished | |
| Full | |
| Skylight(s), Bar-Wet, Hardwood Floors, Wood Laminate Floors | |
| Range, Microwave, Dishwasher, Refrigerator, Washer, Dryer, Disposal | |
| Not in DB | |
| — | |
| — | |
| — | |
| Wood Burning, Gas Log |
Tax History
| Year | Property Taxes |
|---|---|
| 2018 | $30,806 |
Contact Agent
Nearby Similar Homes
Nearby Sold Comparables
Contact Agent
Listing Provided By
Coldwell Banker Residential











