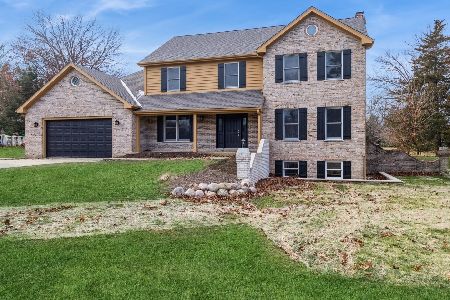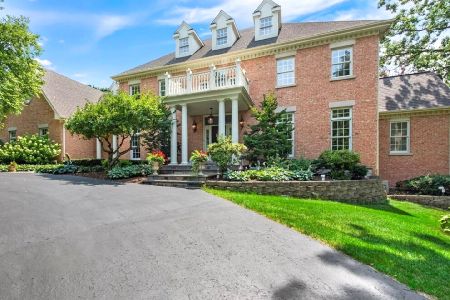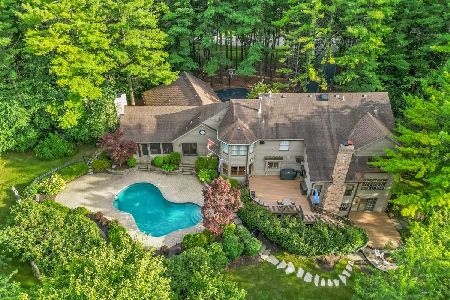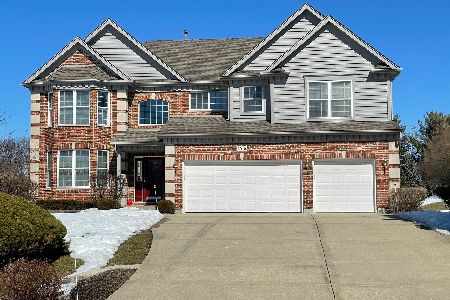3911 Steeple Run, Crystal Lake, Illinois 60014
$456,000
|
Sold
|
|
| Status: | Closed |
| Sqft: | 5,902 |
| Cost/Sqft: | $79 |
| Beds: | 4 |
| Baths: | 5 |
| Year Built: | 1992 |
| Property Taxes: | $14,971 |
| Days On Market: | 2293 |
| Lot Size: | 1,01 |
Description
Stunning home w/ a full finished walk-out basement situated on an acre lot. Open floor plan perfect for entertaining. Dual staircase. Hardwood floors. Gorgeous eat-in kitchen w/ white cabinets, SS appliances, double oven, cook top, granite counter tops, planning desk, & island w/ breakfast bar & a prep sink. Butlers pantry w/ marble counter top. Dining room features a beautiful coffered ceiling & pillars. Family room w/ floor to ceiling brick fireplace. 1st floor office w/ built-ins. 2nd level offers spacious bedrooms, play area, & 3 full bathrooms. Master suite w/ vaulted ceilings, huge walk-in closet, a beautiful bathroom w/ double vanities, separate shower, & soaking tub. Finished walk-out basement w/ heated floors, kitchen, 5th bedroom, home theatre, full bathroom w/ whirlpool tub. Perfect for in-law arrangement. Surround system wired throughout. Alarm system. New dual furnaces (2014). New dual A/C's (2015). New water heaters (2018). Gorgeous yard w/ brick paver patio, flower garden, sprinkler system in the front, invisible fence, & new Trex deck (2017).
Property Specifics
| Single Family | |
| — | |
| — | |
| 1992 | |
| — | |
| CUSTOM | |
| No | |
| 1.01 |
| — | |
| Steeple Run Estates | |
| 85 / Annual | |
| — | |
| — | |
| — | |
| 10568725 | |
| 1902151009 |
Nearby Schools
| NAME: | DISTRICT: | DISTANCE: | |
|---|---|---|---|
|
Grade School
Coventry Elementary School |
47 | — | |
|
Middle School
Hannah Beardsley Middle School |
47 | Not in DB | |
|
High School
Prairie Ridge High School |
155 | Not in DB | |
Property History
| DATE: | EVENT: | PRICE: | SOURCE: |
|---|---|---|---|
| 10 Jul, 2015 | Sold | $485,000 | MRED MLS |
| 23 May, 2015 | Under contract | $499,900 | MRED MLS |
| — | Last price change | $519,900 | MRED MLS |
| 26 Mar, 2015 | Listed for sale | $519,900 | MRED MLS |
| 18 Jun, 2020 | Sold | $456,000 | MRED MLS |
| 24 May, 2020 | Under contract | $464,000 | MRED MLS |
| — | Last price change | $465,000 | MRED MLS |
| 7 Nov, 2019 | Listed for sale | $465,000 | MRED MLS |
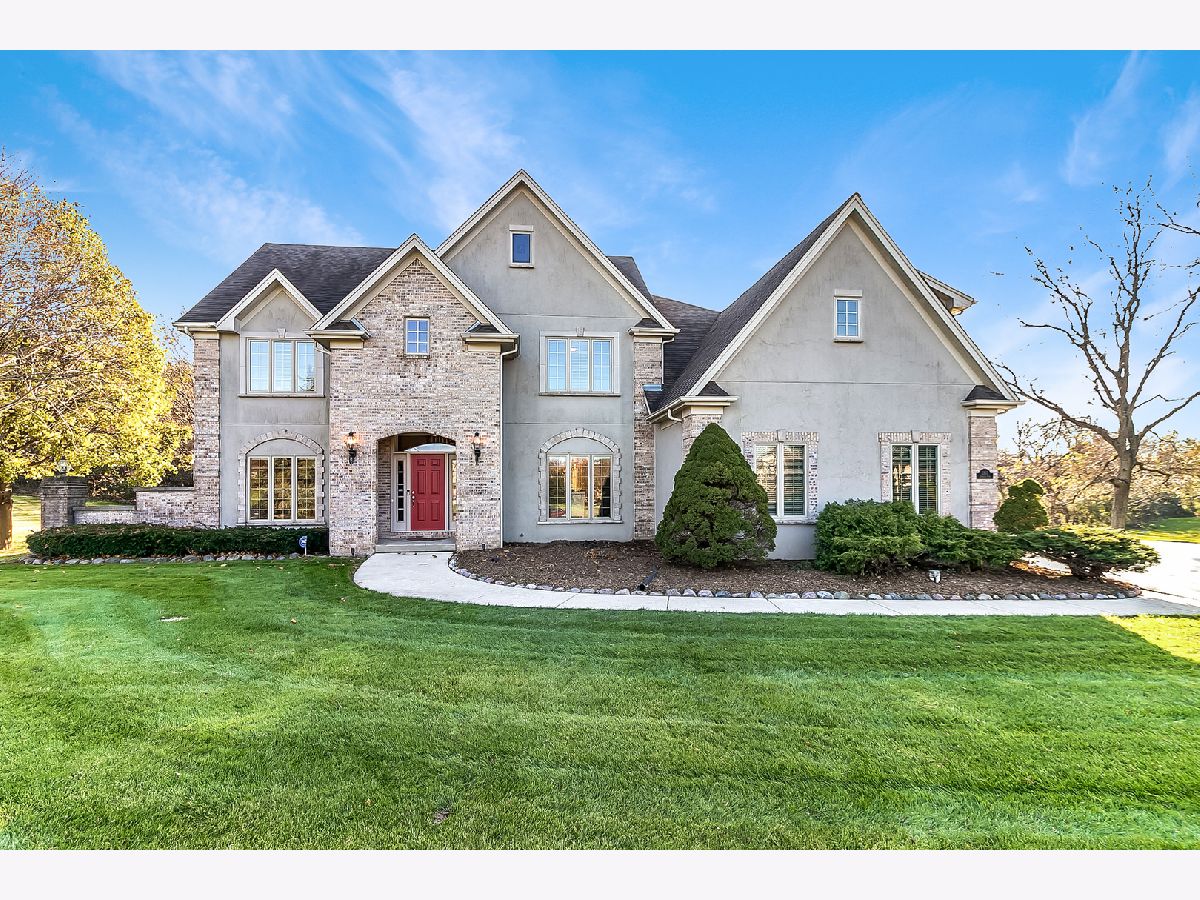
Room Specifics
Total Bedrooms: 5
Bedrooms Above Ground: 4
Bedrooms Below Ground: 1
Dimensions: —
Floor Type: —
Dimensions: —
Floor Type: —
Dimensions: —
Floor Type: —
Dimensions: —
Floor Type: —
Full Bathrooms: 5
Bathroom Amenities: Whirlpool,Separate Shower,Double Sink
Bathroom in Basement: 1
Rooms: —
Basement Description: Finished
Other Specifics
| 3 | |
| — | |
| Asphalt | |
| — | |
| — | |
| 305X152X282X150 | |
| Unfinished | |
| — | |
| — | |
| — | |
| Not in DB | |
| — | |
| — | |
| — | |
| — |
Tax History
| Year | Property Taxes |
|---|---|
| 2015 | $13,406 |
| 2020 | $14,971 |
Contact Agent
Nearby Similar Homes
Nearby Sold Comparables
Contact Agent
Listing Provided By
The Royal Family Real Estate


