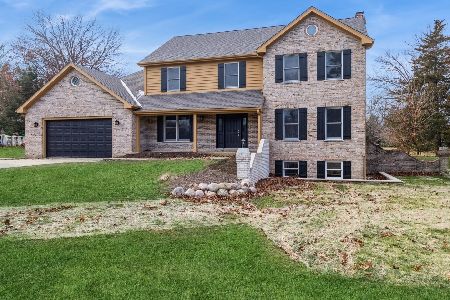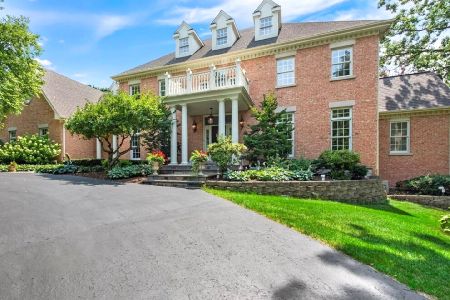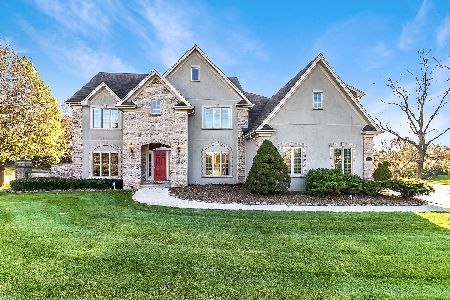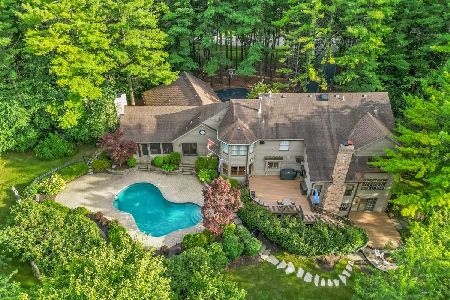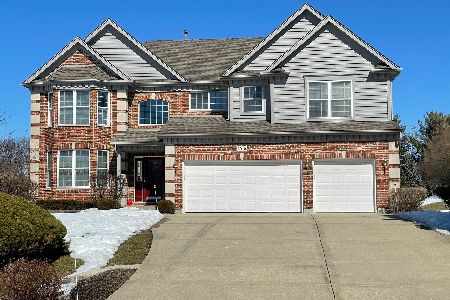3911 Steeple Run Drive, Crystal Lake, Illinois 60014
$485,000
|
Sold
|
|
| Status: | Closed |
| Sqft: | 4,102 |
| Cost/Sqft: | $122 |
| Beds: | 5 |
| Baths: | 5 |
| Year Built: | 1992 |
| Property Taxes: | $13,406 |
| Days On Market: | 3980 |
| Lot Size: | 1,01 |
Description
Striking executive home spans 4100 sf' above grade plus an exceptional finished walk-out lower level complete w/ radiant heated flrs, theatre room, bar, fireplace, & more. Newer granite kit, magnificent master suite & lux bath, dual stair cases, sensational family room. 2 brand new furnaces, newer 50-year roof, & an ultimate lot backing to conservation and close to train, town, & excellent schools. Quick close ready
Property Specifics
| Single Family | |
| — | |
| — | |
| 1992 | |
| Full,Walkout | |
| CUSTOM | |
| No | |
| 1.01 |
| Mc Henry | |
| Steeple Run Estates | |
| 100 / Annual | |
| Insurance | |
| Private Well | |
| Septic-Private | |
| 08872525 | |
| 1902151009 |
Nearby Schools
| NAME: | DISTRICT: | DISTANCE: | |
|---|---|---|---|
|
Grade School
Canterbury Elementary School |
47 | — | |
|
Middle School
Hannah Beardsley Middle School |
47 | Not in DB | |
|
High School
Prairie Ridge High School |
155 | Not in DB | |
Property History
| DATE: | EVENT: | PRICE: | SOURCE: |
|---|---|---|---|
| 10 Jul, 2015 | Sold | $485,000 | MRED MLS |
| 23 May, 2015 | Under contract | $499,900 | MRED MLS |
| — | Last price change | $519,900 | MRED MLS |
| 26 Mar, 2015 | Listed for sale | $519,900 | MRED MLS |
| 18 Jun, 2020 | Sold | $456,000 | MRED MLS |
| 24 May, 2020 | Under contract | $464,000 | MRED MLS |
| — | Last price change | $465,000 | MRED MLS |
| 7 Nov, 2019 | Listed for sale | $465,000 | MRED MLS |
Room Specifics
Total Bedrooms: 5
Bedrooms Above Ground: 5
Bedrooms Below Ground: 0
Dimensions: —
Floor Type: Carpet
Dimensions: —
Floor Type: Carpet
Dimensions: —
Floor Type: Hardwood
Dimensions: —
Floor Type: —
Full Bathrooms: 5
Bathroom Amenities: Whirlpool,Separate Shower,Double Sink
Bathroom in Basement: 1
Rooms: Bonus Room,Bedroom 5,Foyer,Office,Recreation Room
Basement Description: Finished
Other Specifics
| 3 | |
| Concrete Perimeter | |
| Asphalt | |
| Deck, Patio, Storms/Screens | |
| Nature Preserve Adjacent | |
| 152X281X155X304 | |
| Unfinished | |
| Full | |
| Vaulted/Cathedral Ceilings, Bar-Wet, Hardwood Floors, Heated Floors, First Floor Laundry, First Floor Full Bath | |
| Double Oven, Range, Microwave, Dishwasher, Refrigerator, High End Refrigerator, Bar Fridge, Washer, Dryer, Disposal | |
| Not in DB | |
| Street Paved | |
| — | |
| — | |
| Wood Burning, Attached Fireplace Doors/Screen, Gas Log, Gas Starter |
Tax History
| Year | Property Taxes |
|---|---|
| 2015 | $13,406 |
| 2020 | $14,971 |
Contact Agent
Nearby Similar Homes
Nearby Sold Comparables
Contact Agent
Listing Provided By
RE/MAX of Barrington


