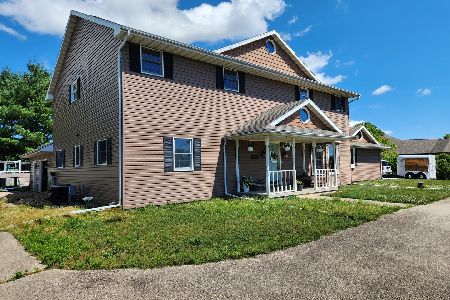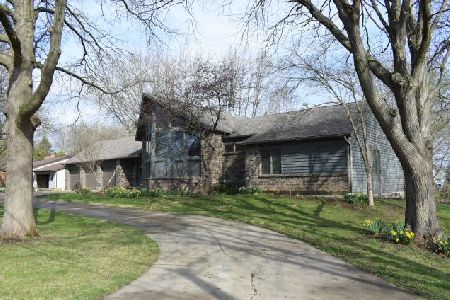1410 Riverview Road, Sterling, Illinois 61081
$129,900
|
Sold
|
|
| Status: | Closed |
| Sqft: | 1,557 |
| Cost/Sqft: | $87 |
| Beds: | 3 |
| Baths: | 2 |
| Year Built: | 1965 |
| Property Taxes: | $4,199 |
| Days On Market: | 2327 |
| Lot Size: | 0,00 |
Description
Ranch style home close to Woodlawn Arts Academy and Hoover Park. Family room has gas fireplace. Master bedroom with walk-in closet and private bathroom. Laundry in kitchen area. Wood burning fireplace in basement. 12x7 enclosed back porch, 10x20 brick patio, 8x10 storage shed and fenced back yard.
Property Specifics
| Single Family | |
| — | |
| — | |
| 1965 | |
| Partial | |
| — | |
| No | |
| — |
| Whiteside | |
| — | |
| 0 / Not Applicable | |
| None | |
| Private Well | |
| Septic-Private | |
| 10490790 | |
| 11241020010000 |
Property History
| DATE: | EVENT: | PRICE: | SOURCE: |
|---|---|---|---|
| 1 Nov, 2019 | Sold | $129,900 | MRED MLS |
| 27 Aug, 2019 | Under contract | $134,900 | MRED MLS |
| 20 Aug, 2019 | Listed for sale | $134,900 | MRED MLS |
Room Specifics
Total Bedrooms: 4
Bedrooms Above Ground: 3
Bedrooms Below Ground: 1
Dimensions: —
Floor Type: Hardwood
Dimensions: —
Floor Type: Hardwood
Dimensions: —
Floor Type: Carpet
Full Bathrooms: 2
Bathroom Amenities: —
Bathroom in Basement: 0
Rooms: No additional rooms
Basement Description: Partially Finished
Other Specifics
| 2 | |
| — | |
| Concrete | |
| Patio, Porch | |
| Corner Lot,Fenced Yard,Mature Trees | |
| 100X163 | |
| — | |
| Full | |
| First Floor Bedroom, First Floor Full Bath, Hardwood Floors | |
| Range, Refrigerator | |
| Not in DB | |
| — | |
| — | |
| — | |
| Gas Starter |
Tax History
| Year | Property Taxes |
|---|---|
| 2019 | $4,199 |
Contact Agent
Nearby Sold Comparables
Contact Agent
Listing Provided By
Re/Max Sauk Valley





