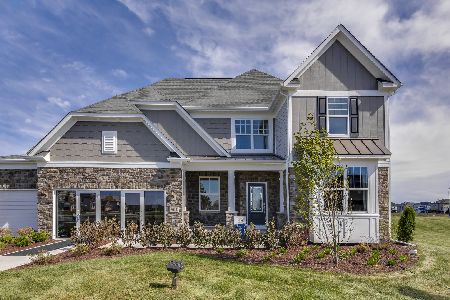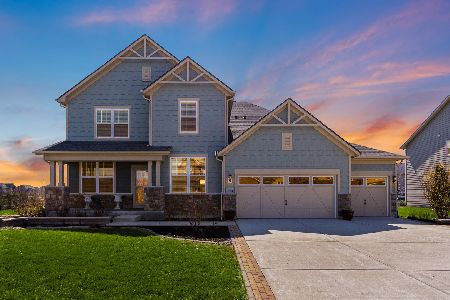3920 Honey Locust Lane, Naperville, Illinois 60564
$629,146
|
Sold
|
|
| Status: | Closed |
| Sqft: | 3,436 |
| Cost/Sqft: | $181 |
| Beds: | 4 |
| Baths: | 4 |
| Year Built: | 2020 |
| Property Taxes: | $0 |
| Days On Market: | 2038 |
| Lot Size: | 0,00 |
Description
Castleton to be built in highly desirable Ashwood Park! Centralized location with all the shopping and dining amenities in 204 School District. 4 Bedroom, 3.1 bath with many Luxury Custom Options included. 2 Car Garage, Brick Exterior, Concrete Driveway, Dual Zone HVAC, Deep Pour Basement, 42 Inch Maple Cabinets, Built-in Appliances- This model presented with the main floor flex room converted into a first floor bedroom with full bath. Sunroom and extended Gathering Room . Live in a Luxury Home, with out the Luxury Price! Buyer can select interior finishes to customize home. Photos of finished model with some upgrades not available at this price. See sales associate for details. Build now and move in January 2021. Virtual tours of this model available. Call today for details. Lot 37.
Property Specifics
| Single Family | |
| — | |
| — | |
| 2020 | |
| Full | |
| CASTLETON | |
| No | |
| 0 |
| Will | |
| Ashwood Park | |
| 121 / Monthly | |
| Clubhouse,Exercise Facilities,Pool,Other | |
| Public | |
| Public Sewer | |
| 10800143 | |
| 0701084140090000 |
Nearby Schools
| NAME: | DISTRICT: | DISTANCE: | |
|---|---|---|---|
|
Grade School
Fry Elementary School |
204 | — | |
|
Middle School
Scullen Middle School |
204 | Not in DB | |
|
High School
Waubonsie Valley High School |
204 | Not in DB | |
Property History
| DATE: | EVENT: | PRICE: | SOURCE: |
|---|---|---|---|
| 24 May, 2021 | Sold | $629,146 | MRED MLS |
| 30 Jul, 2020 | Under contract | $621,646 | MRED MLS |
| 30 Jul, 2020 | Listed for sale | $621,646 | MRED MLS |
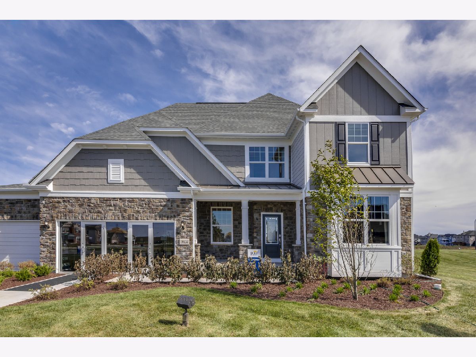
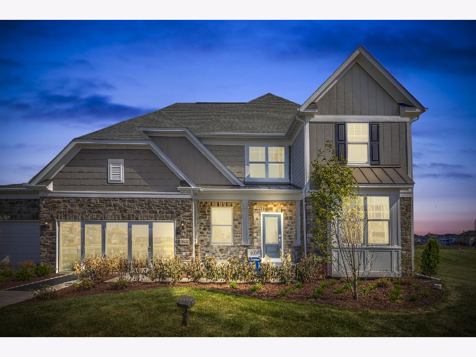
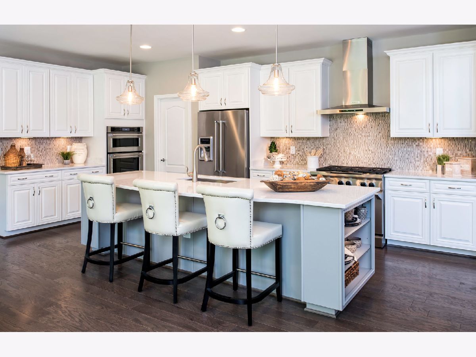
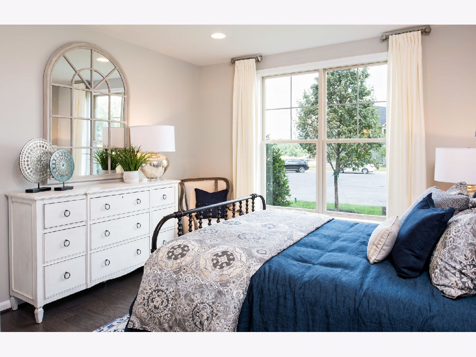
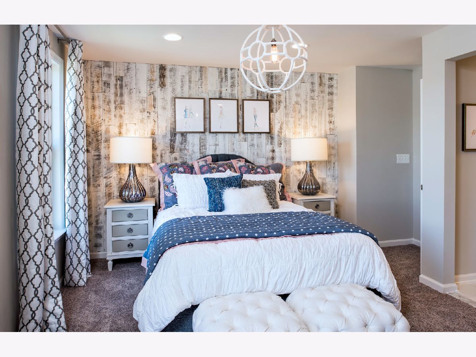
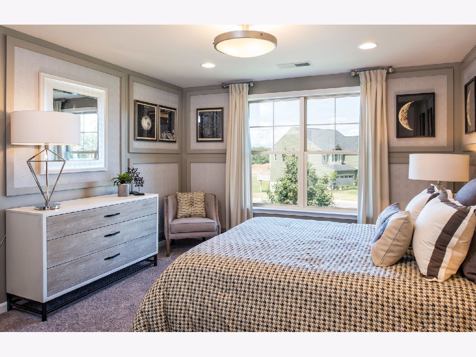
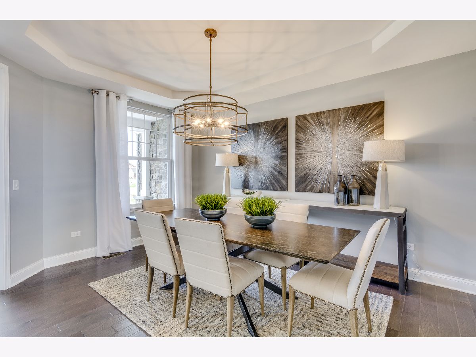
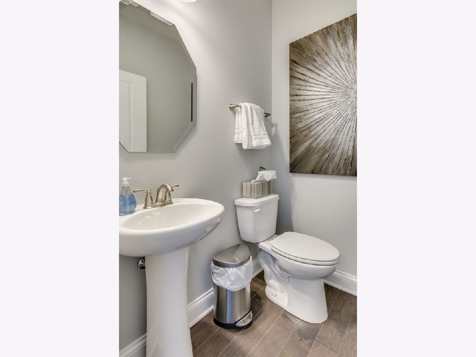
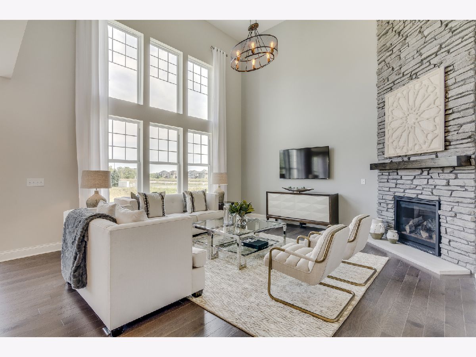
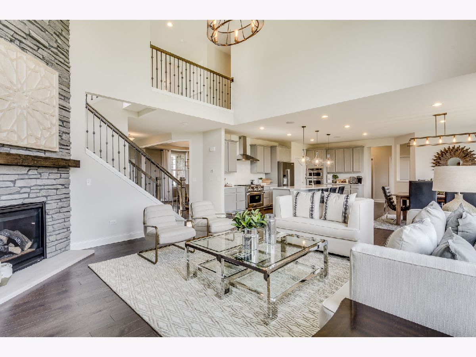
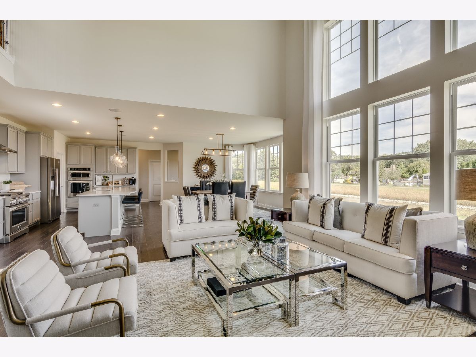
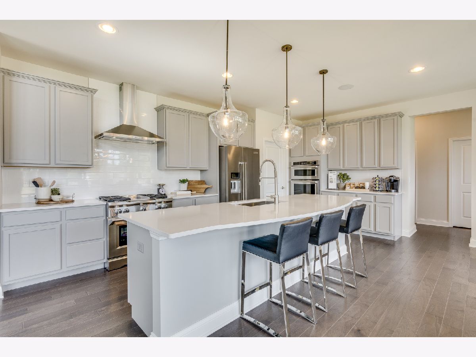
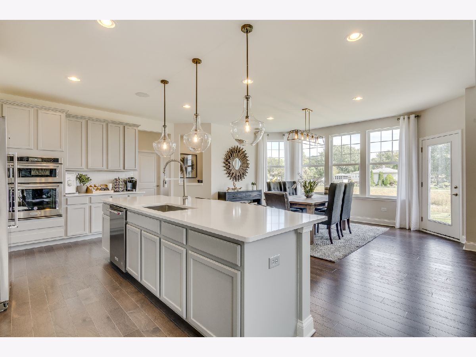
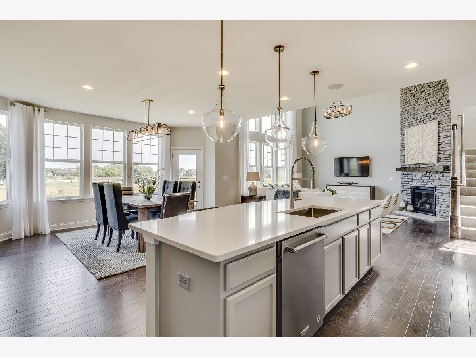
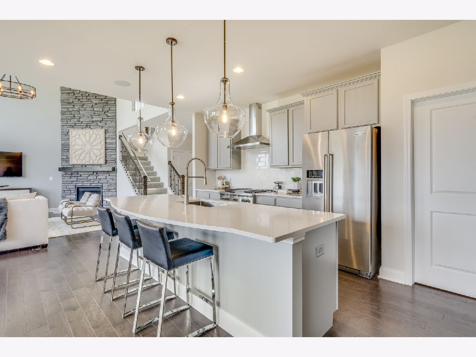
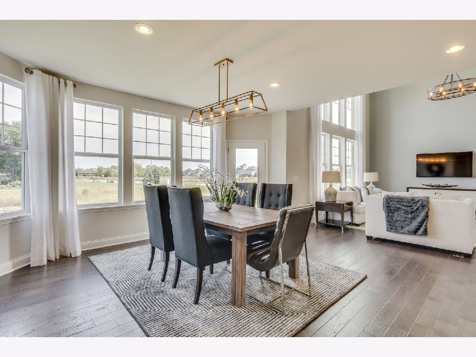
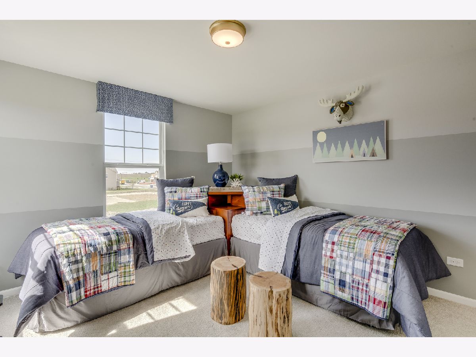
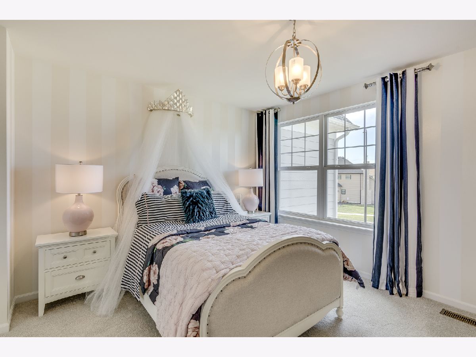
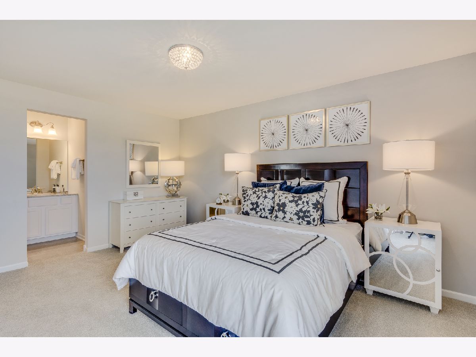
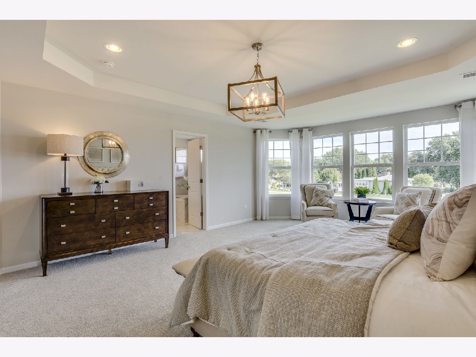
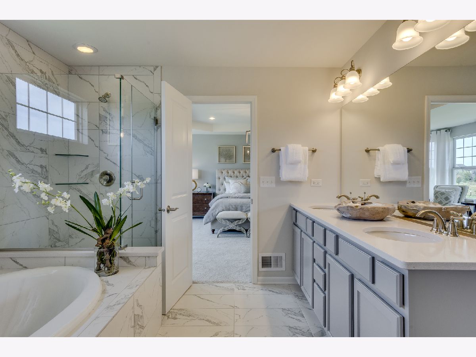
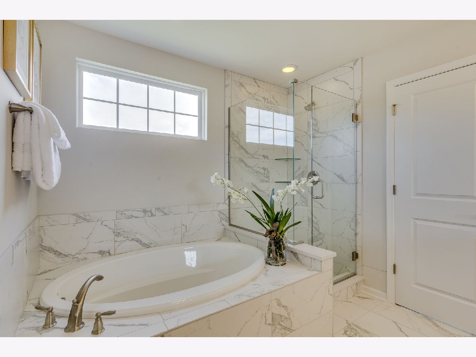
Room Specifics
Total Bedrooms: 4
Bedrooms Above Ground: 4
Bedrooms Below Ground: 0
Dimensions: —
Floor Type: Carpet
Dimensions: —
Floor Type: Carpet
Dimensions: —
Floor Type: —
Full Bathrooms: 4
Bathroom Amenities: Separate Shower,Double Sink,Garden Tub
Bathroom in Basement: 0
Rooms: Eating Area,Den,Office,Walk In Closet,Heated Sun Room
Basement Description: Unfinished
Other Specifics
| 3 | |
| Concrete Perimeter | |
| Concrete | |
| — | |
| — | |
| 92X145 | |
| Unfinished | |
| Full | |
| Hardwood Floors, First Floor Bedroom, Second Floor Laundry, First Floor Full Bath | |
| Range, Microwave, Dishwasher, Disposal | |
| Not in DB | |
| Park, Lake, Curbs, Sidewalks, Street Paved | |
| — | |
| — | |
| — |
Tax History
| Year | Property Taxes |
|---|
Contact Agent
Nearby Similar Homes
Nearby Sold Comparables
Contact Agent
Listing Provided By
Twin Vines Real Estate Svcs



