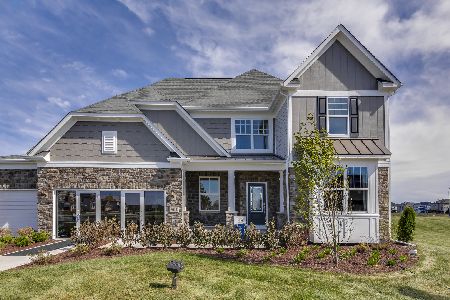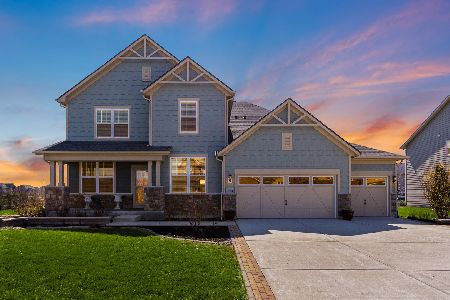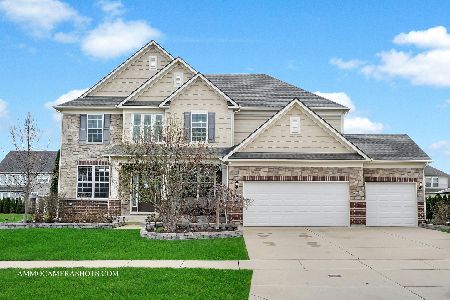3924 Honey Locust Drive, Naperville, Illinois 60564
$652,616
|
Sold
|
|
| Status: | Closed |
| Sqft: | 3,436 |
| Cost/Sqft: | $190 |
| Beds: | 4 |
| Baths: | 4 |
| Year Built: | 2018 |
| Property Taxes: | $0 |
| Days On Market: | 2043 |
| Lot Size: | 0,00 |
Description
Exciting opportunity to own builder's model in highly desirable Ashwood Park! This beautiful Castleton has 4 Bedrooms and 3 full baths with many Luxury Custom Options included. 3 Car Garage, Stone Exterior, Concrete Driveway, Dual Zone HVAC, Deep Pour Basement with bath plumbing rough-in. The foyer leads into the dramatic two-story Gathering Room that flows into the kitchen and dining area - a totally open space for great entertaining. You have a separate formal dining room for those special occasions. Your gorgeous open kitchen comes complete with 42'' Maple Cabinets, Built-in Kitchen Aid SS Appliances and Quartz counters with ceramic tile backsplash. Serve coffee to your guests in front of the ceiling height stone fireplace. Take your dessert out to the patio! Get away to your private owner's suite with luxury bath featuring soaker tub, separate tile shower with frameless glass door, and a quartz double bowl vanity. The upgrades and finishes you want include Hardwood floors all first floor; designer lighting; wall art and decorative mirrors; all window treatments and custom painting; tray ceiling in dining room and owner's bedroom; wrought iron rail stairway - all this plus Smart Home wiring. Live in a luxury home without the Luxury Price! Homesite 38 is a large corner lot with water views. A great centralized location with all shopping and dining amenities plus 204 School District.
Property Specifics
| Single Family | |
| — | |
| — | |
| 2018 | |
| Full | |
| CASTLETON | |
| No | |
| 0 |
| Will | |
| Ashwood Park | |
| 121 / Monthly | |
| Clubhouse,Exercise Facilities,Pool,Other | |
| Public | |
| Public Sewer | |
| 10795223 | |
| 0701084080410000 |
Nearby Schools
| NAME: | DISTRICT: | DISTANCE: | |
|---|---|---|---|
|
Grade School
Fry Elementary School |
204 | — | |
|
Middle School
Scullen Middle School |
204 | Not in DB | |
|
High School
Waubonsie Valley High School |
204 | Not in DB | |
Property History
| DATE: | EVENT: | PRICE: | SOURCE: |
|---|---|---|---|
| 30 Nov, 2020 | Sold | $652,616 | MRED MLS |
| 27 Sep, 2020 | Under contract | $652,616 | MRED MLS |
| 25 Jul, 2020 | Listed for sale | $652,616 | MRED MLS |
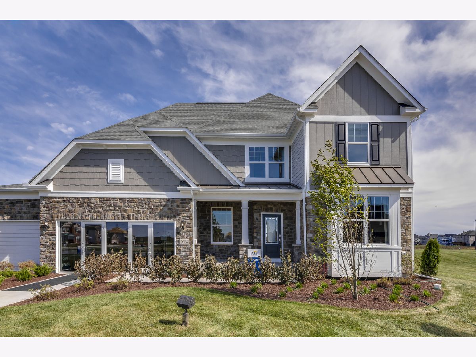
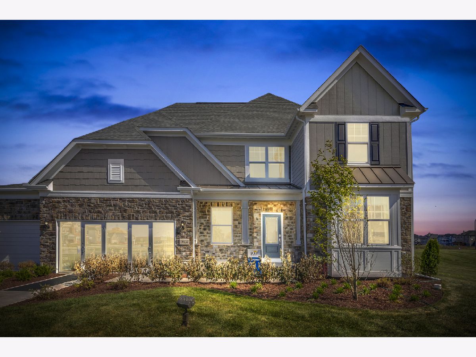
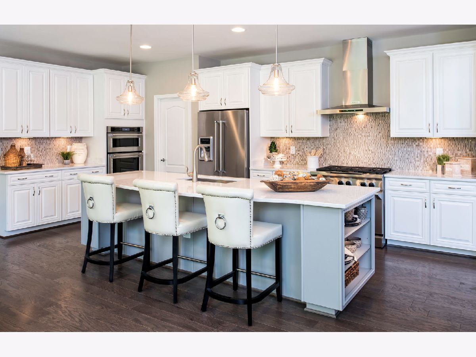
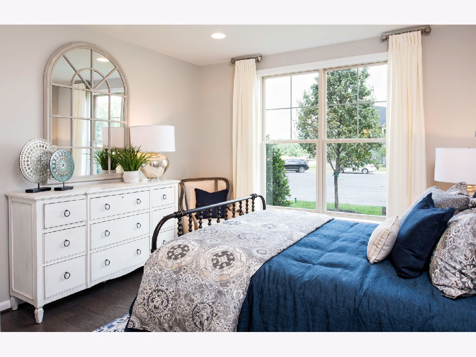
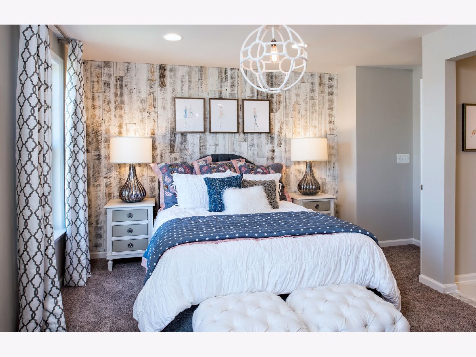
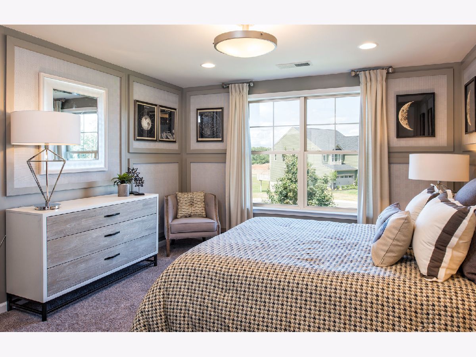
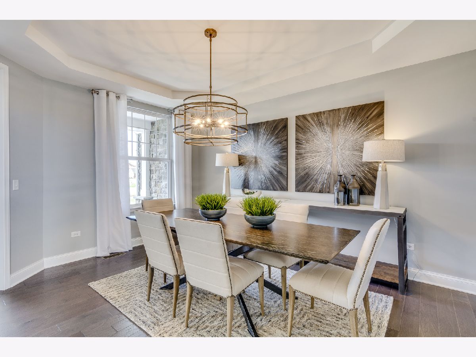
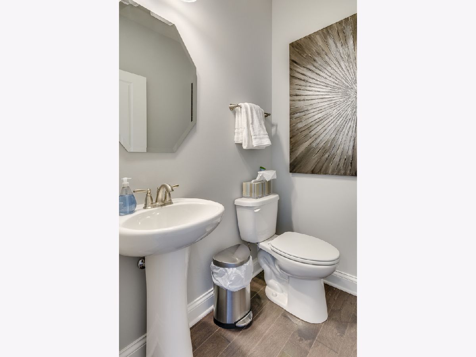
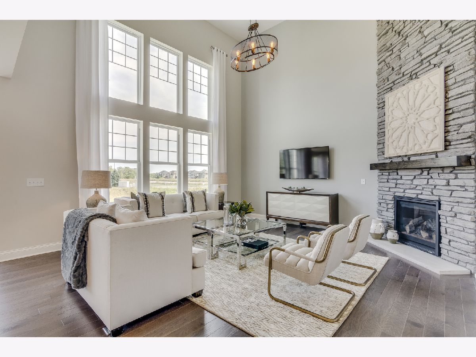
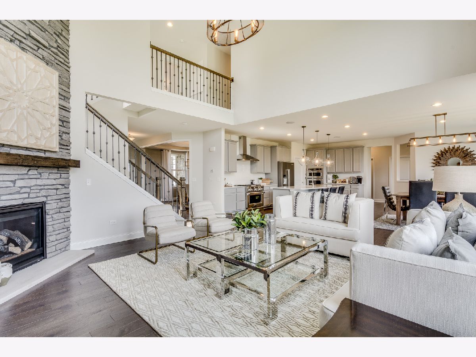
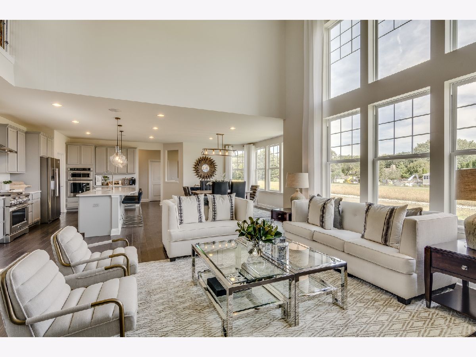
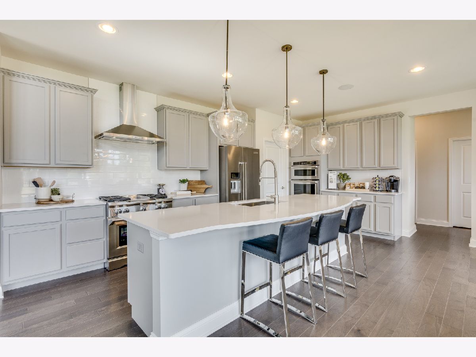
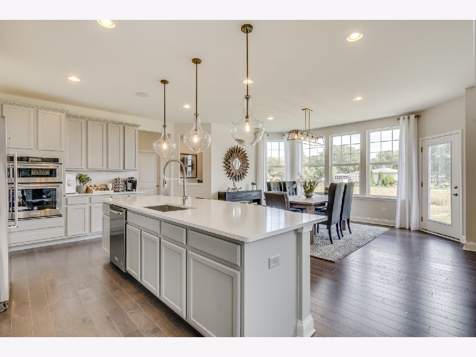
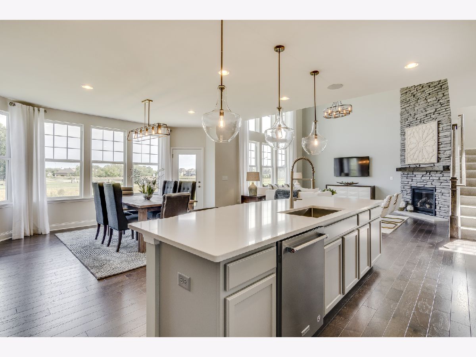
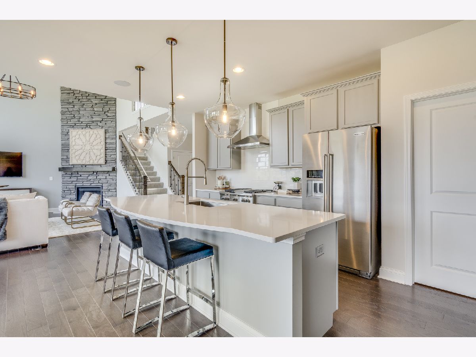
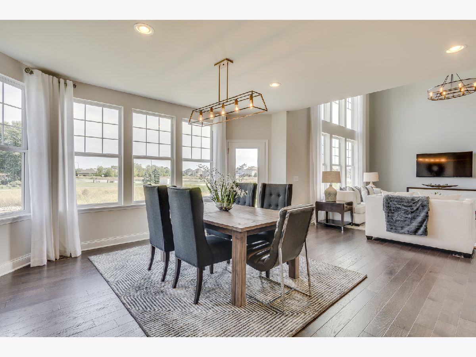
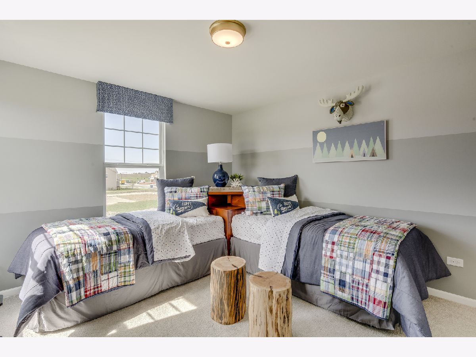
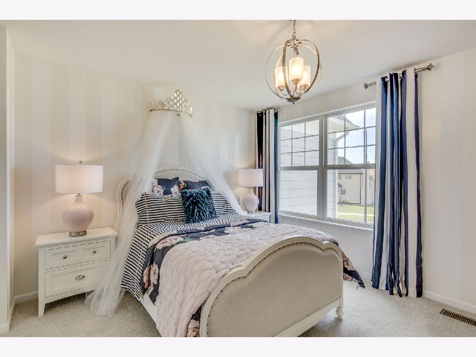
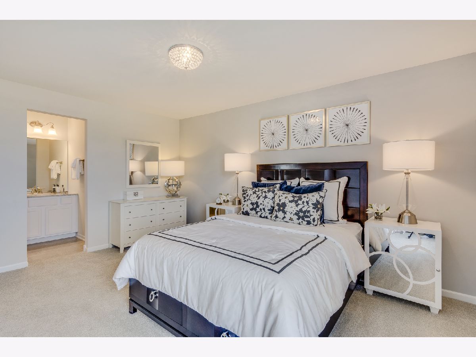
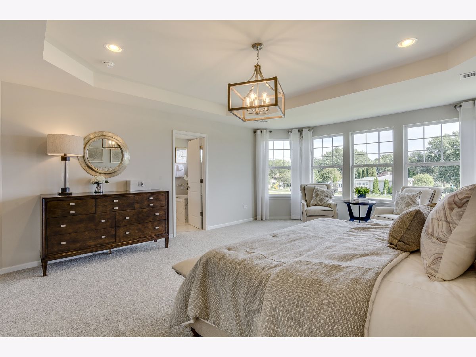
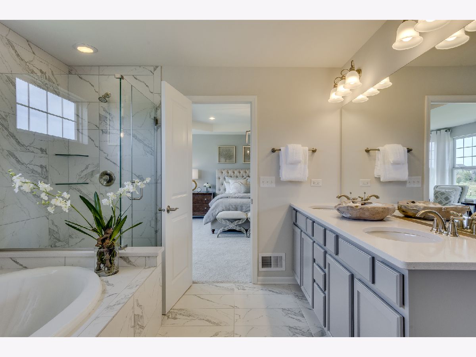
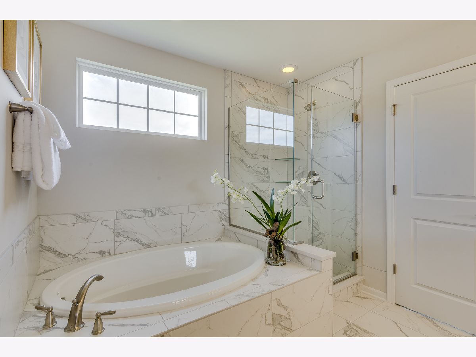
Room Specifics
Total Bedrooms: 4
Bedrooms Above Ground: 4
Bedrooms Below Ground: 0
Dimensions: —
Floor Type: Carpet
Dimensions: —
Floor Type: Carpet
Dimensions: —
Floor Type: Carpet
Full Bathrooms: 4
Bathroom Amenities: Separate Shower,Double Sink,Garden Tub
Bathroom in Basement: 0
Rooms: Eating Area,Den,Office,Walk In Closet
Basement Description: Unfinished
Other Specifics
| 3 | |
| Concrete Perimeter | |
| Concrete | |
| — | |
| — | |
| 92X145 | |
| Unfinished | |
| Full | |
| Vaulted/Cathedral Ceilings, Hardwood Floors, Second Floor Laundry, Walk-In Closet(s) | |
| Double Oven, Microwave, Dishwasher, Refrigerator, Disposal, Stainless Steel Appliance(s), Cooktop, Range Hood | |
| Not in DB | |
| Park, Lake, Curbs, Sidewalks, Street Paved | |
| — | |
| — | |
| — |
Tax History
| Year | Property Taxes |
|---|
Contact Agent
Nearby Similar Homes
Nearby Sold Comparables
Contact Agent
Listing Provided By
Twin Vines Real Estate Svcs





