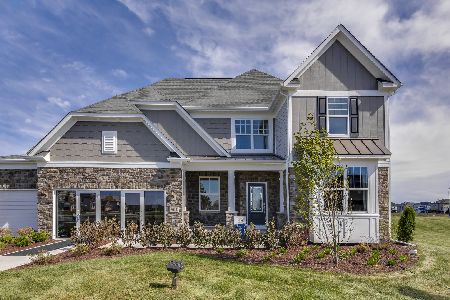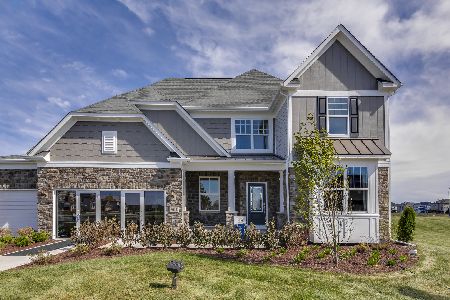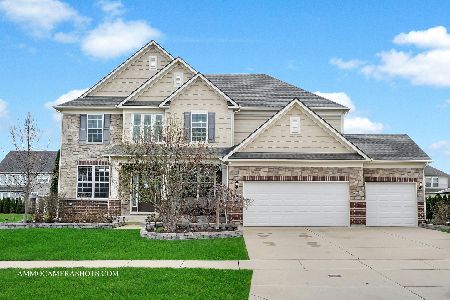4304 Plantree Road, Naperville, Illinois 60564
$890,000
|
Sold
|
|
| Status: | Closed |
| Sqft: | 3,379 |
| Cost/Sqft: | $265 |
| Beds: | 4 |
| Baths: | 3 |
| Year Built: | 2019 |
| Property Taxes: | $12,729 |
| Days On Market: | 310 |
| Lot Size: | 0,43 |
Description
Welcome Home to Ashwood Park! This spacious 4-bedroom, 2.1-bathroom residence offers a fantastic layout with dual home offices, a sunroom, and a versatile second-floor loft. All bedrooms are located upstairs and feature walk-in closets for ample storage, along with the convenience of second-floor laundry. Expansive primary suite with spa like bathroom and custom built in closets! Backyard paradise with paver patio, pergola and professional landscape! Located within the highly acclaimed Naperville School District 204, this home is part of the vibrant Ashwood Park community. Enjoy summer days at the Clubhouse, which offers something for everyone-including three pools, two sport courts, a fitness center, indoor and outdoor basketball courts, a gathering/recreation room, and a 3-season veranda. Close to shopping, dining, and grocery stores, this home truly has it all. Don't miss your chance to make it yours-schedule a showing today!
Property Specifics
| Single Family | |
| — | |
| — | |
| 2019 | |
| — | |
| — | |
| No | |
| 0.43 |
| Will | |
| Ashwood Park | |
| 1525 / Annual | |
| — | |
| — | |
| — | |
| 12311359 | |
| 0701084160070000 |
Nearby Schools
| NAME: | DISTRICT: | DISTANCE: | |
|---|---|---|---|
|
Grade School
Peterson Elementary School |
204 | — | |
|
Middle School
Scullen Middle School |
204 | Not in DB | |
|
High School
Waubonsie Valley High School |
204 | Not in DB | |
Property History
| DATE: | EVENT: | PRICE: | SOURCE: |
|---|---|---|---|
| 20 Jun, 2025 | Sold | $890,000 | MRED MLS |
| 6 May, 2025 | Under contract | $895,000 | MRED MLS |
| 23 Apr, 2025 | Listed for sale | $895,000 | MRED MLS |
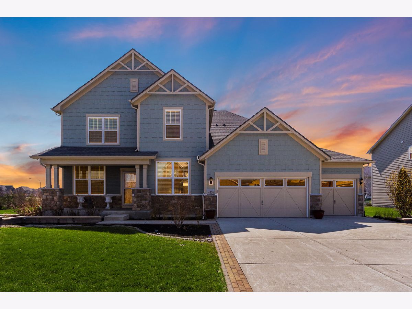
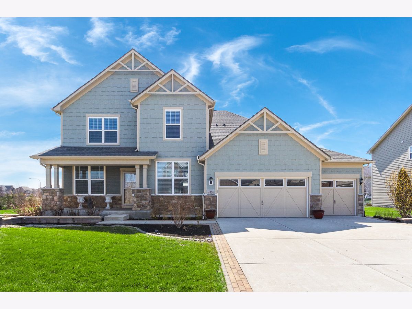
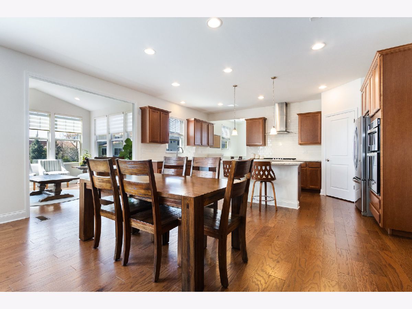
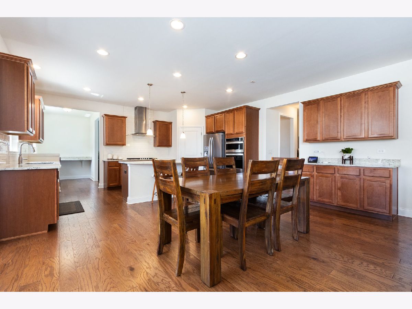
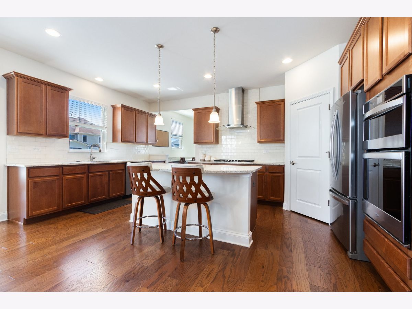
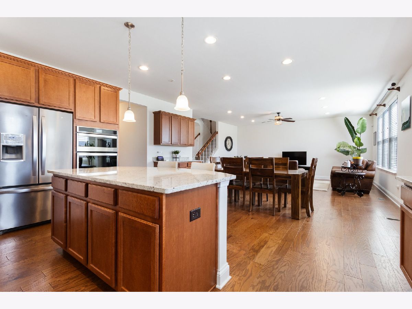
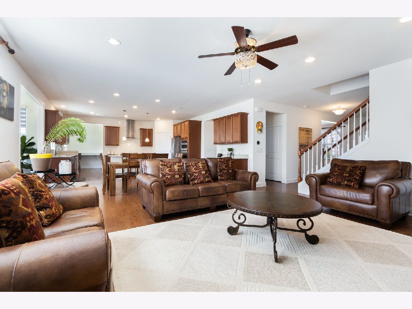
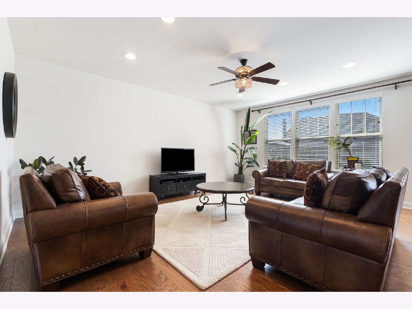
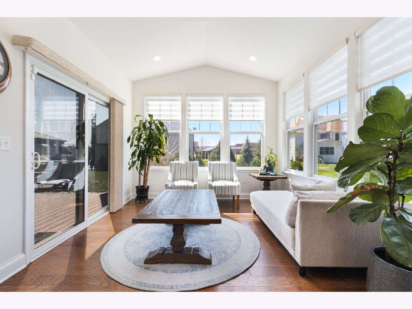
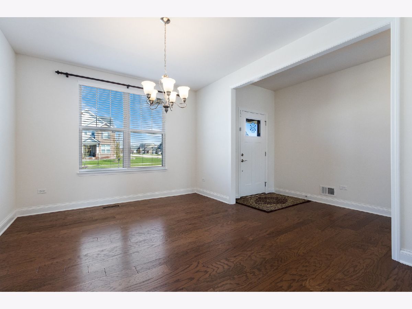
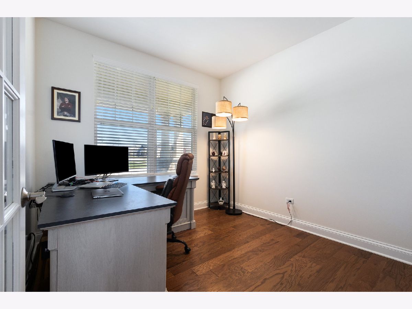
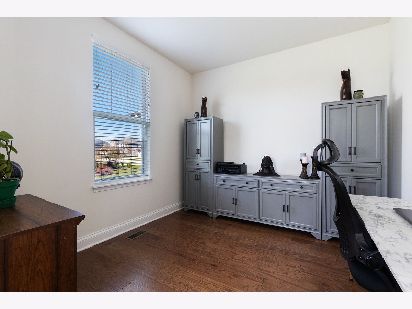
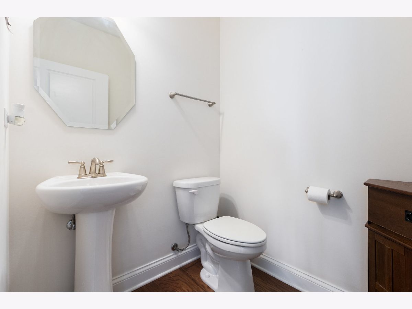
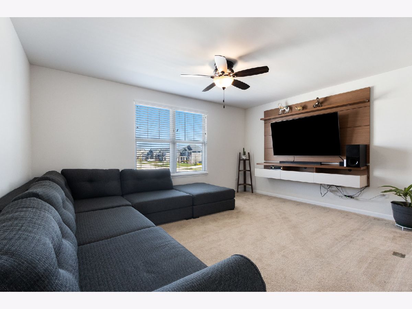
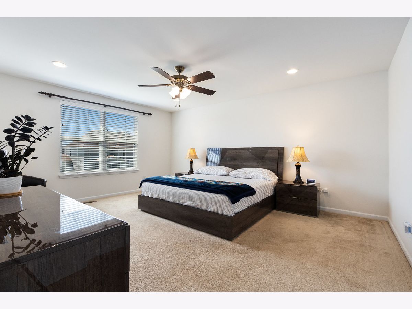
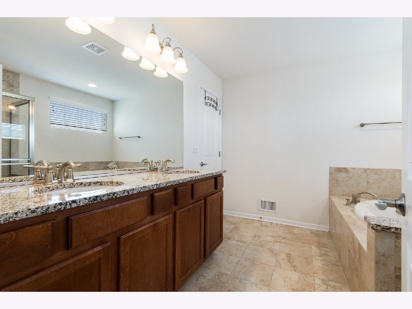
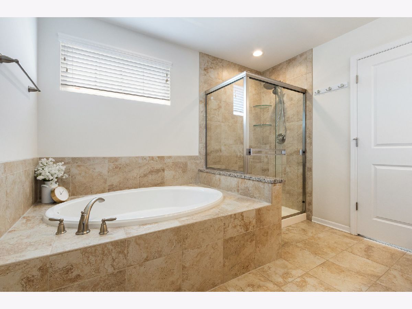
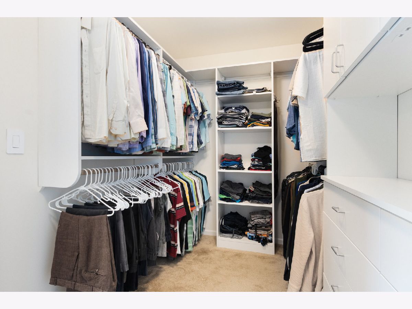
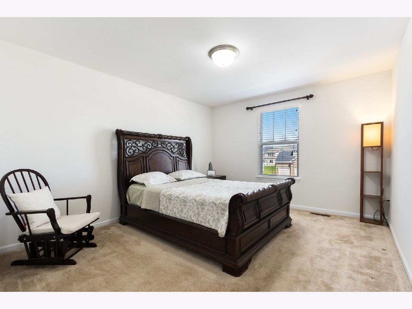
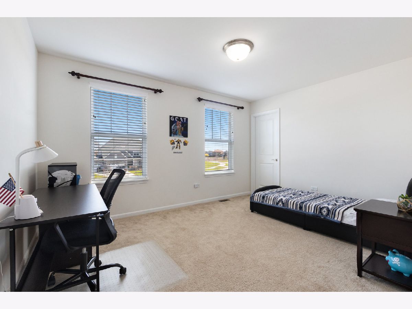
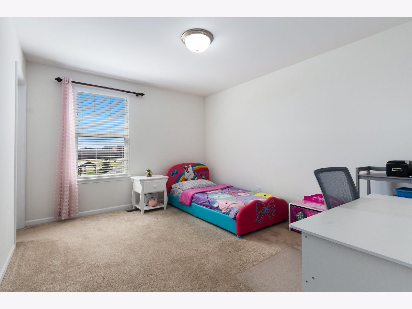
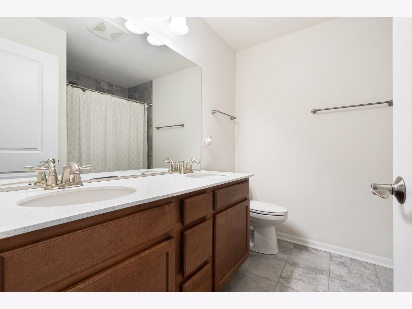
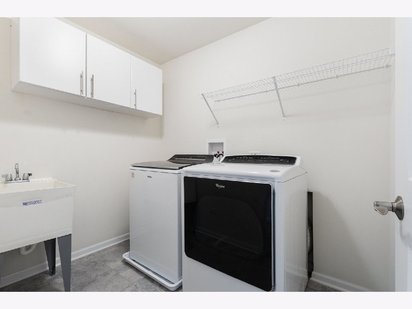
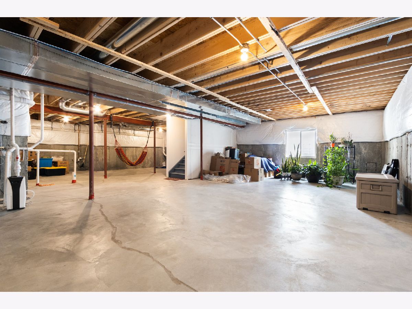
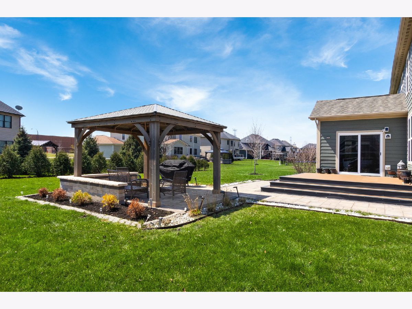
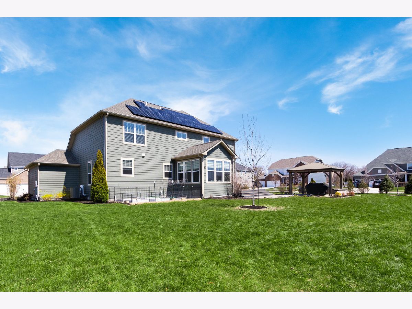
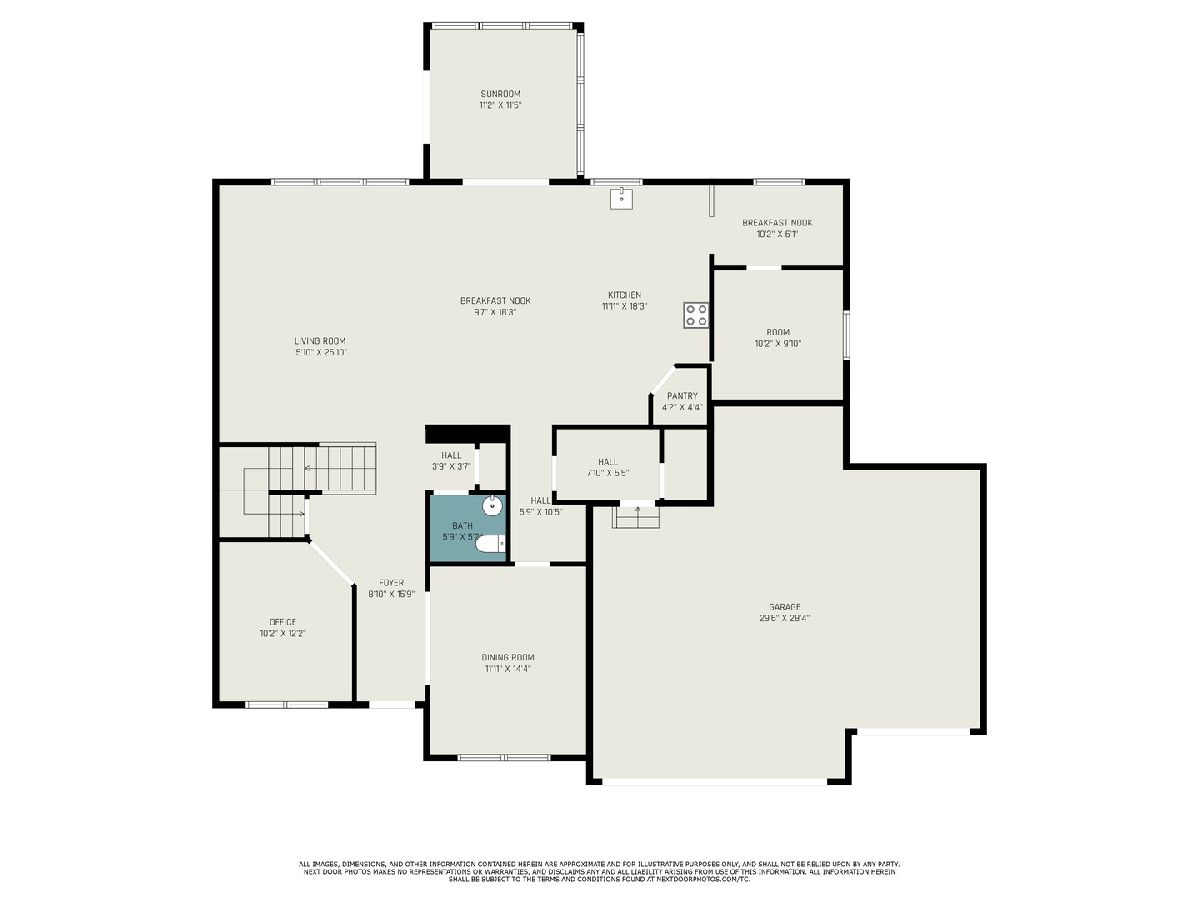
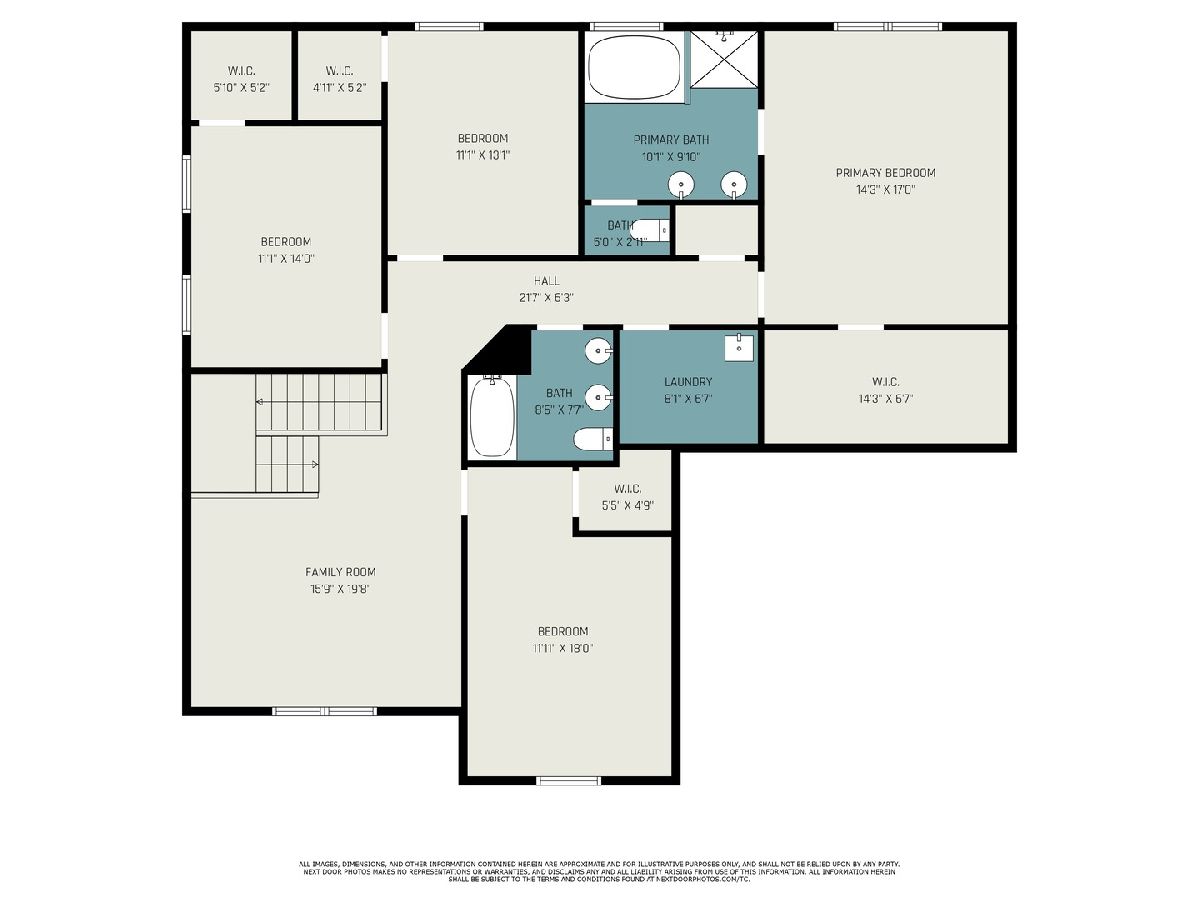
Room Specifics
Total Bedrooms: 4
Bedrooms Above Ground: 4
Bedrooms Below Ground: 0
Dimensions: —
Floor Type: —
Dimensions: —
Floor Type: —
Dimensions: —
Floor Type: —
Full Bathrooms: 3
Bathroom Amenities: —
Bathroom in Basement: 0
Rooms: —
Basement Description: —
Other Specifics
| 3 | |
| — | |
| — | |
| — | |
| — | |
| 113X151X151X146 | |
| — | |
| — | |
| — | |
| — | |
| Not in DB | |
| — | |
| — | |
| — | |
| — |
Tax History
| Year | Property Taxes |
|---|---|
| 2025 | $12,729 |
Contact Agent
Nearby Similar Homes
Nearby Sold Comparables
Contact Agent
Listing Provided By
john greene, Realtor



