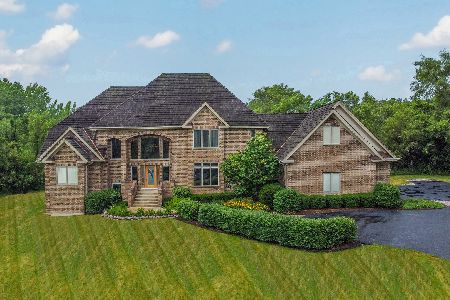3928 Forest Fork Court, Long Grove, Illinois 60047
$760,000
|
Sold
|
|
| Status: | Closed |
| Sqft: | 4,558 |
| Cost/Sqft: | $169 |
| Beds: | 4 |
| Baths: | 6 |
| Year Built: | 1988 |
| Property Taxes: | $18,316 |
| Days On Market: | 1639 |
| Lot Size: | 1,52 |
Description
2020 PAINT FIRST AND SECOND LEVEL! 2019 KITCHEN CABINETS, COUNTERTOPS AND BATHROOM REMODEL! In-law arrangement/guest retreat in finished basement. Stunning 5 bedroom, 4.2 bath home backs to serene pond nestled on 1.5 acres in award-winning Stevenson High School district with custom millwork, private office and sleek finishes. Kitchen is a chef's dreaming boasting granite countertops, island with breakfast bar, abundance of cabinetry and eating area that leads to your sun-run and overlooks your inviting family room with floor to ceiling brick fireplace and wet-bar. Double doors lead to your second level master suite highlighting tray ceiling, sitting room with cozy fireplace, two walk-in closets, two sink vanity, over-sized whirlpool tub and separate shower with built-in bench. Three additional bedrooms, one with ensuite and shared full bathroom adorn the second level. Finished basement offers many possibilities providing 5th bedroom, second kitchen, full bathroom, recreation room, media room with screen and projector and abundance of storage space. Retreat to your outdoor oasis presenting sun-filled deck, patio, peaceful pond views and luscious landscaping. This home has it all!
Property Specifics
| Single Family | |
| — | |
| — | |
| 1988 | |
| Full | |
| — | |
| Yes | |
| 1.52 |
| Lake | |
| Beaver Creek Estates | |
| 1200 / Annual | |
| Other | |
| Private Well | |
| Septic-Private | |
| 11123540 | |
| 14233010380000 |
Nearby Schools
| NAME: | DISTRICT: | DISTANCE: | |
|---|---|---|---|
|
Grade School
Kildeer Countryside Elementary S |
96 | — | |
|
Middle School
Woodlawn Middle School |
96 | Not in DB | |
|
High School
Adlai E Stevenson High School |
125 | Not in DB | |
Property History
| DATE: | EVENT: | PRICE: | SOURCE: |
|---|---|---|---|
| 4 Mar, 2011 | Sold | $650,000 | MRED MLS |
| 27 Jan, 2011 | Under contract | $699,900 | MRED MLS |
| — | Last price change | $749,900 | MRED MLS |
| 3 May, 2010 | Listed for sale | $799,000 | MRED MLS |
| 8 Jan, 2018 | Sold | $537,000 | MRED MLS |
| 21 Nov, 2017 | Under contract | $599,900 | MRED MLS |
| — | Last price change | $614,900 | MRED MLS |
| 26 Sep, 2017 | Listed for sale | $614,900 | MRED MLS |
| 13 Jul, 2021 | Sold | $760,000 | MRED MLS |
| 16 Jun, 2021 | Under contract | $769,000 | MRED MLS |
| 15 Jun, 2021 | Listed for sale | $769,000 | MRED MLS |
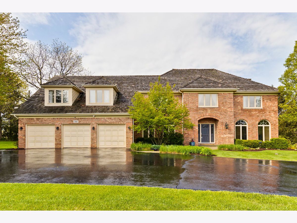
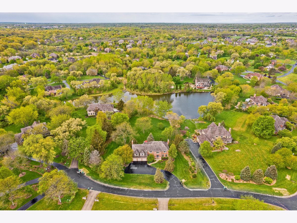
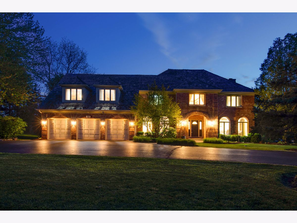
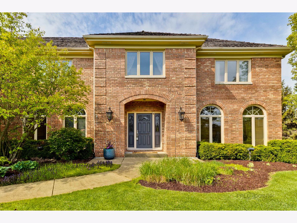
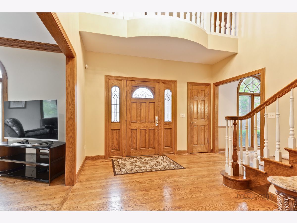
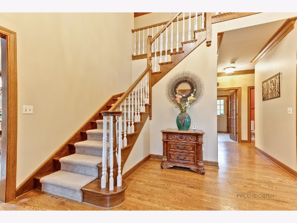
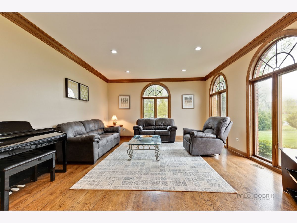
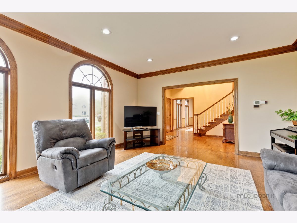
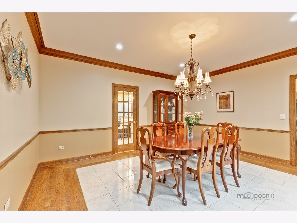
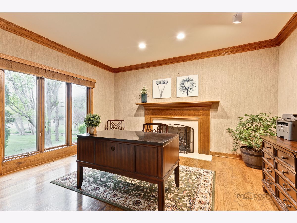
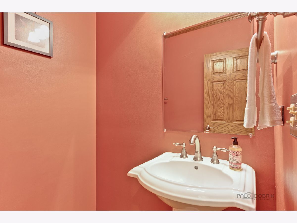
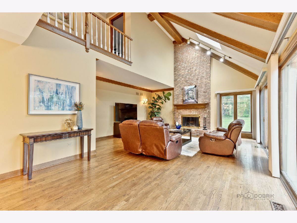
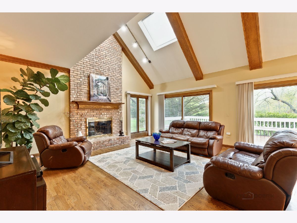
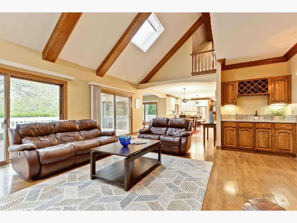
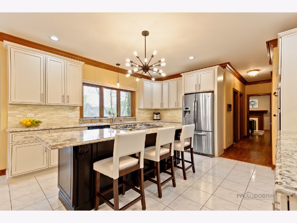
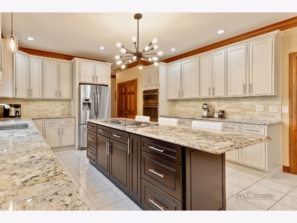
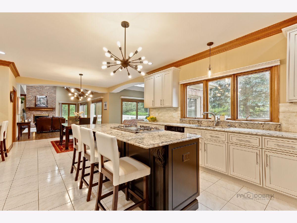
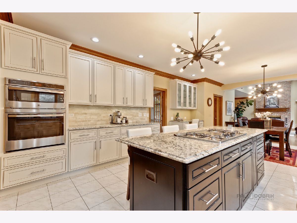
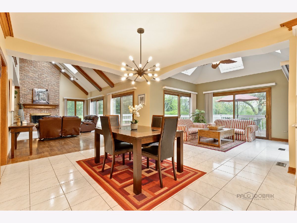
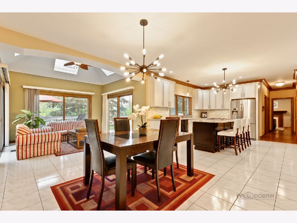
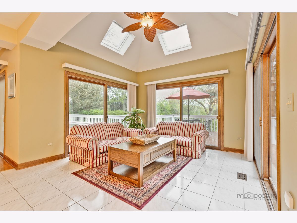
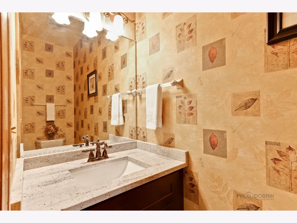
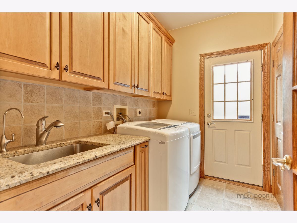
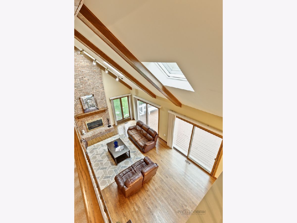
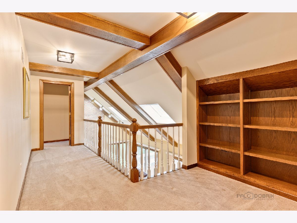
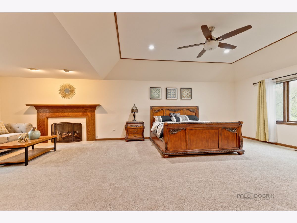
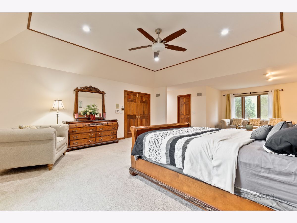
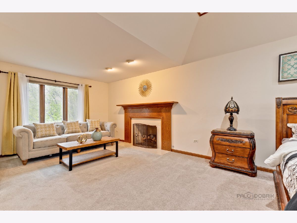
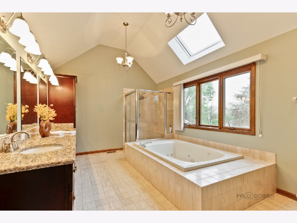
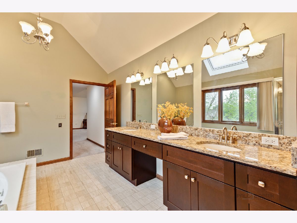
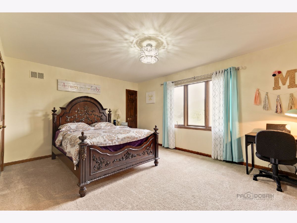
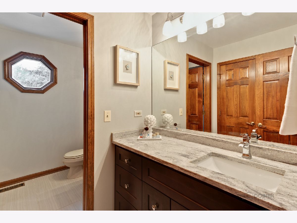
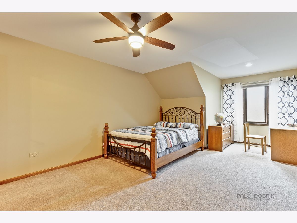
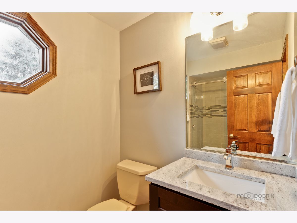
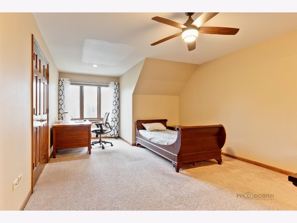
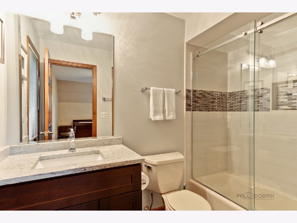
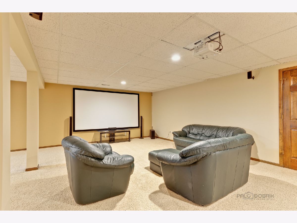
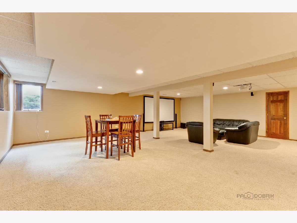
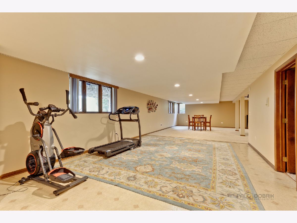
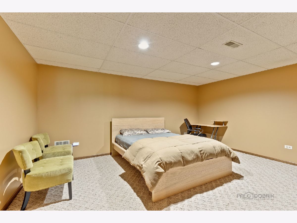
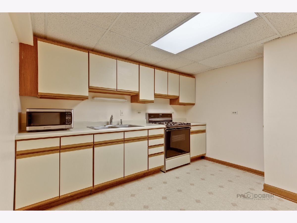
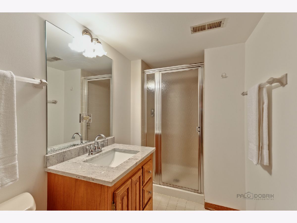
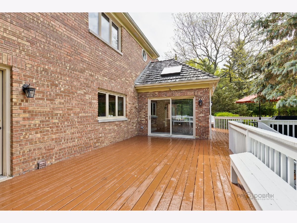
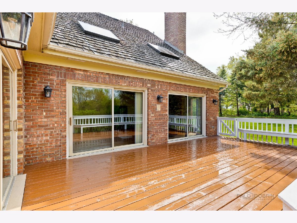
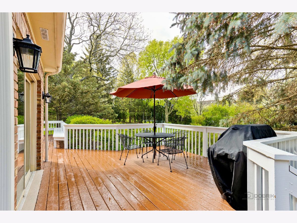
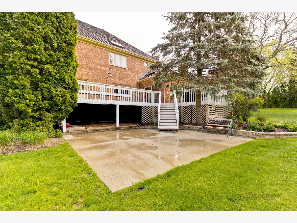
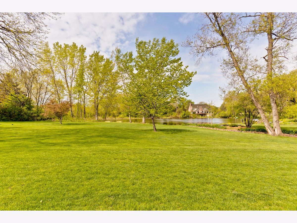
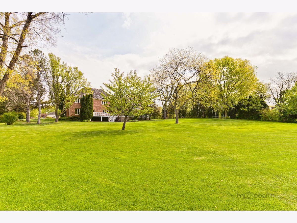
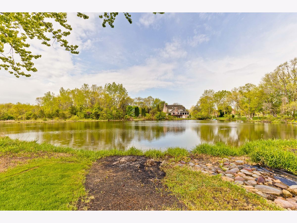
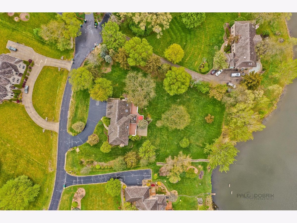
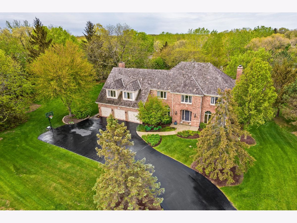
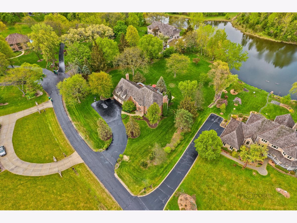
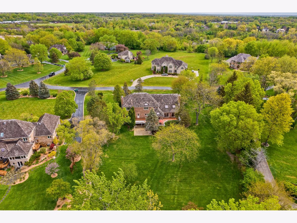
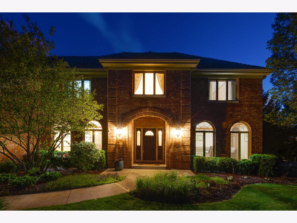
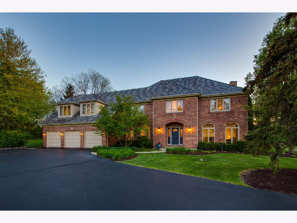
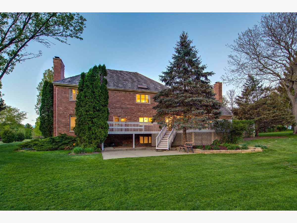
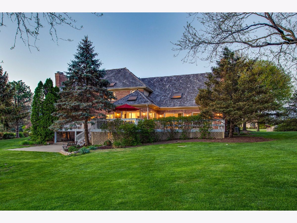
Room Specifics
Total Bedrooms: 5
Bedrooms Above Ground: 4
Bedrooms Below Ground: 1
Dimensions: —
Floor Type: Carpet
Dimensions: —
Floor Type: Carpet
Dimensions: —
Floor Type: Carpet
Dimensions: —
Floor Type: —
Full Bathrooms: 6
Bathroom Amenities: Whirlpool,Separate Shower,Double Sink
Bathroom in Basement: 1
Rooms: Bedroom 5,Heated Sun Room,Game Room,Recreation Room,Kitchen,Media Room,Foyer,Office,Eating Area
Basement Description: Finished,Rec/Family Area,Sleeping Area,Storage Space
Other Specifics
| 3 | |
| — | |
| Asphalt | |
| Deck, Patio, Storms/Screens | |
| Landscaped,Pond(s),Water View | |
| 66298 | |
| — | |
| Full | |
| Vaulted/Cathedral Ceilings, Bar-Wet, Hardwood Floors, First Floor Laundry, Built-in Features, Walk-In Closet(s), Beamed Ceilings, Granite Counters, Separate Dining Room | |
| Range, Microwave, Dishwasher, Refrigerator, Washer, Dryer, Disposal, Cooktop | |
| Not in DB | |
| Lake, Street Paved | |
| — | |
| — | |
| Attached Fireplace Doors/Screen, Gas Log, Gas Starter |
Tax History
| Year | Property Taxes |
|---|---|
| 2011 | $23,659 |
| 2018 | $21,504 |
| 2021 | $18,316 |
Contact Agent
Nearby Similar Homes
Nearby Sold Comparables
Contact Agent
Listing Provided By
RE/MAX Top Performers


