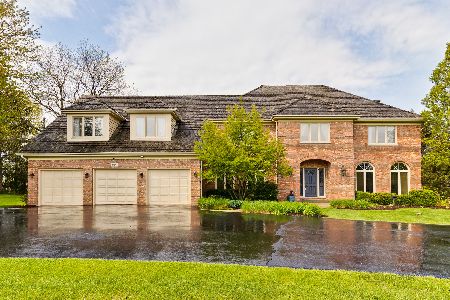3928 Forest Fork Court, Long Grove, Illinois 60047
$537,000
|
Sold
|
|
| Status: | Closed |
| Sqft: | 4,558 |
| Cost/Sqft: | $132 |
| Beds: | 4 |
| Baths: | 6 |
| Year Built: | 1988 |
| Property Taxes: | $21,504 |
| Days On Market: | 2997 |
| Lot Size: | 1,52 |
Description
Traditional beauty with private & tranquil views in this two-story home, situated on a cul-de-sac lot! 1.52 acres of land for you to enjoy that includes a stunning in-ground pool, pond views and large deck for the outdoor living. The grand two-story foyer offers hardwood floors & is flanked by the formal living and dining rooms. Large kitchen is a chef's dream with spacious island & eating area that flows into the sunroom for exterior access to the deck. Kitchen has an open-layout into the cozy family room with floor-to-ceiling brick fireplace, vaulted ceilings, wet-bar and skylights filling the room with sunshine. 1st floor office, laundry and 2 half baths! Master suite greets you with French doors and features tray ceilings, sitting area with wood-mantled fireplace, two walk-in closets and large bath! 3 additional bedrooms, each spacious in size. Finished basement offers a full bathroom, recreation space, 2nd kitchen and more. Filled with character & quality, make this yours today!
Property Specifics
| Single Family | |
| — | |
| Traditional | |
| 1988 | |
| Full | |
| CUSTOM | |
| No | |
| 1.52 |
| Lake | |
| Beaver Creek Estates | |
| 1200 / Annual | |
| Insurance,Other | |
| Private Well | |
| Septic-Private | |
| 09761444 | |
| 14233010380000 |
Nearby Schools
| NAME: | DISTRICT: | DISTANCE: | |
|---|---|---|---|
|
Grade School
Kildeer Countryside Elementary S |
96 | — | |
|
Middle School
Woodlawn Middle School |
96 | Not in DB | |
|
High School
Adlai E Stevenson High School |
125 | Not in DB | |
Property History
| DATE: | EVENT: | PRICE: | SOURCE: |
|---|---|---|---|
| 4 Mar, 2011 | Sold | $650,000 | MRED MLS |
| 27 Jan, 2011 | Under contract | $699,900 | MRED MLS |
| — | Last price change | $749,900 | MRED MLS |
| 3 May, 2010 | Listed for sale | $799,000 | MRED MLS |
| 8 Jan, 2018 | Sold | $537,000 | MRED MLS |
| 21 Nov, 2017 | Under contract | $599,900 | MRED MLS |
| — | Last price change | $614,900 | MRED MLS |
| 26 Sep, 2017 | Listed for sale | $614,900 | MRED MLS |
| 13 Jul, 2021 | Sold | $760,000 | MRED MLS |
| 16 Jun, 2021 | Under contract | $769,000 | MRED MLS |
| 15 Jun, 2021 | Listed for sale | $769,000 | MRED MLS |
Room Specifics
Total Bedrooms: 4
Bedrooms Above Ground: 4
Bedrooms Below Ground: 0
Dimensions: —
Floor Type: Carpet
Dimensions: —
Floor Type: Carpet
Dimensions: —
Floor Type: Carpet
Full Bathrooms: 6
Bathroom Amenities: Whirlpool,Separate Shower,Double Sink
Bathroom in Basement: 1
Rooms: Other Room,Eating Area,Office,Recreation Room,Kitchen,Foyer,Sun Room,Bonus Room
Basement Description: Finished
Other Specifics
| 3 | |
| Concrete Perimeter | |
| Asphalt | |
| Deck, In Ground Pool, Storms/Screens | |
| Cul-De-Sac,Landscaped,Pond(s),Water View | |
| 70X70X70X63X438X63X446 | |
| — | |
| Full | |
| Vaulted/Cathedral Ceilings, Skylight(s), Bar-Wet, Hardwood Floors, First Floor Laundry | |
| Range, Microwave, Dishwasher, Refrigerator | |
| Not in DB | |
| Street Paved | |
| — | |
| — | |
| Attached Fireplace Doors/Screen, Gas Log |
Tax History
| Year | Property Taxes |
|---|---|
| 2011 | $23,659 |
| 2018 | $21,504 |
| 2021 | $18,316 |
Contact Agent
Nearby Similar Homes
Nearby Sold Comparables
Contact Agent
Listing Provided By
RE/MAX Top Performers




