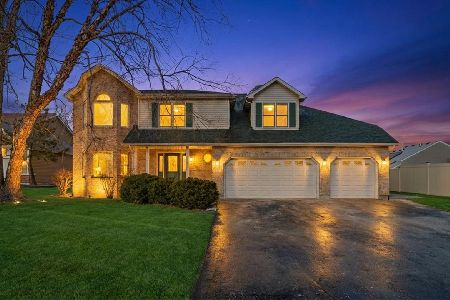394 Palmer Drive, Bolingbrook, Illinois 60490
$265,000
|
Sold
|
|
| Status: | Closed |
| Sqft: | 3,189 |
| Cost/Sqft: | $91 |
| Beds: | 4 |
| Baths: | 4 |
| Year Built: | 2004 |
| Property Taxes: | $11,529 |
| Days On Market: | 5045 |
| Lot Size: | 0,22 |
Description
Gorgeous home with open floor plan to a super-sized 2-story family room with gas fireplace. Beautiful kitchen with maple cabinets, stainless appliances, breakfast bar pantry, eat-in area, & island. 1st floor den & mud room provide extra space. 2nd floor laundry, oak railings, & hardwood floors in hallway. Master bed has luxury master bath & walk-in closet. Full finished basement. Short sale.
Property Specifics
| Single Family | |
| — | |
| — | |
| 2004 | |
| Full | |
| ROSEWOOD | |
| No | |
| 0.22 |
| Will | |
| Bloomfield West | |
| 100 / Annual | |
| Insurance | |
| Lake Michigan | |
| Sewer-Storm | |
| 08061009 | |
| 1202183200030000 |
Nearby Schools
| NAME: | DISTRICT: | DISTANCE: | |
|---|---|---|---|
|
Grade School
Pioneer Elementary School |
365U | — | |
|
Middle School
Brooks Middle School |
365U | Not in DB | |
|
High School
Bolingbrook High School |
365U | Not in DB | |
Property History
| DATE: | EVENT: | PRICE: | SOURCE: |
|---|---|---|---|
| 14 May, 2013 | Sold | $265,000 | MRED MLS |
| 1 Oct, 2012 | Under contract | $290,000 | MRED MLS |
| — | Last price change | $319,000 | MRED MLS |
| 7 May, 2012 | Listed for sale | $319,000 | MRED MLS |
Room Specifics
Total Bedrooms: 5
Bedrooms Above Ground: 4
Bedrooms Below Ground: 1
Dimensions: —
Floor Type: Carpet
Dimensions: —
Floor Type: Carpet
Dimensions: —
Floor Type: Carpet
Dimensions: —
Floor Type: —
Full Bathrooms: 4
Bathroom Amenities: Double Sink
Bathroom in Basement: 1
Rooms: Bedroom 5,Recreation Room
Basement Description: Finished
Other Specifics
| 3 | |
| Concrete Perimeter | |
| — | |
| — | |
| — | |
| 82 X 117 | |
| Unfinished | |
| Full | |
| — | |
| Double Oven, Microwave, Dishwasher, Refrigerator | |
| Not in DB | |
| — | |
| — | |
| — | |
| Gas Starter |
Tax History
| Year | Property Taxes |
|---|---|
| 2013 | $11,529 |
Contact Agent
Nearby Similar Homes
Nearby Sold Comparables
Contact Agent
Listing Provided By
Century 21 S.G.R., Inc.












